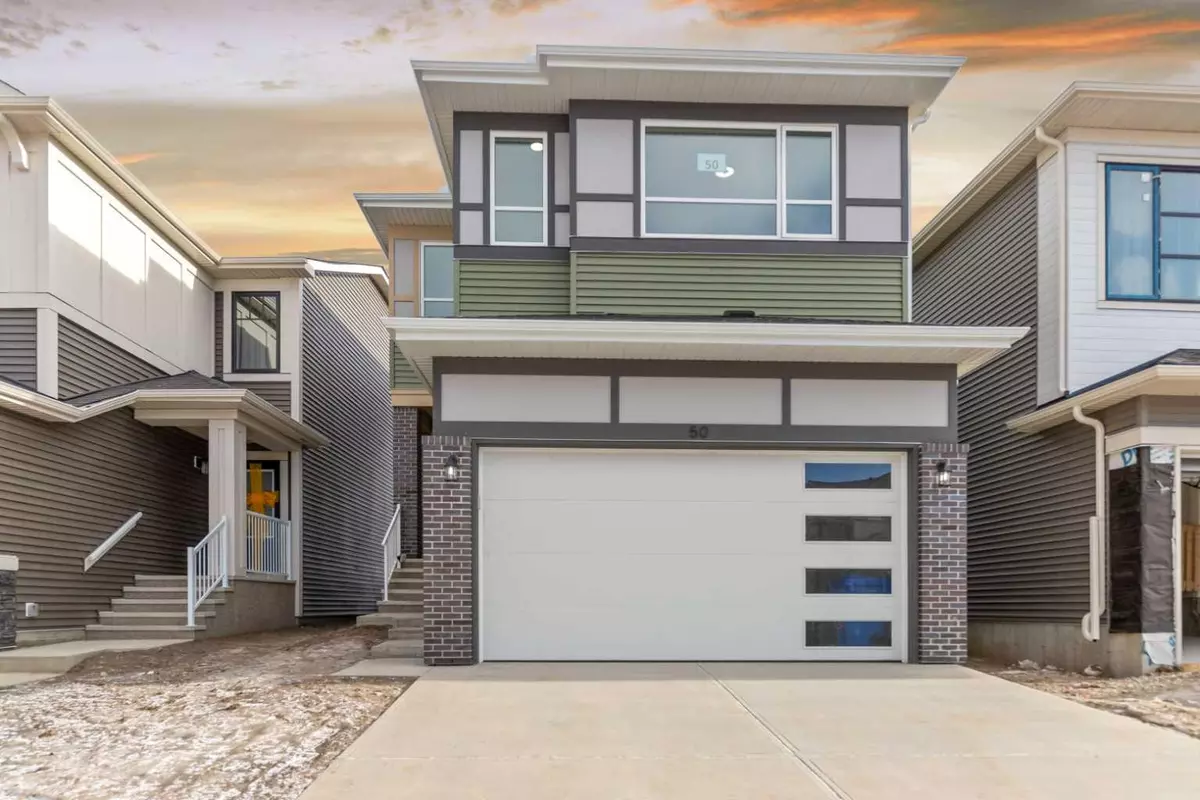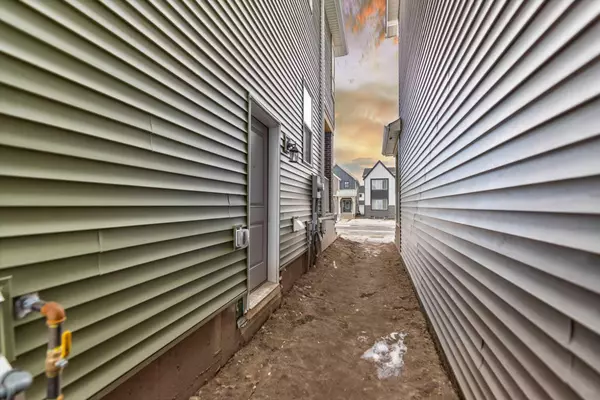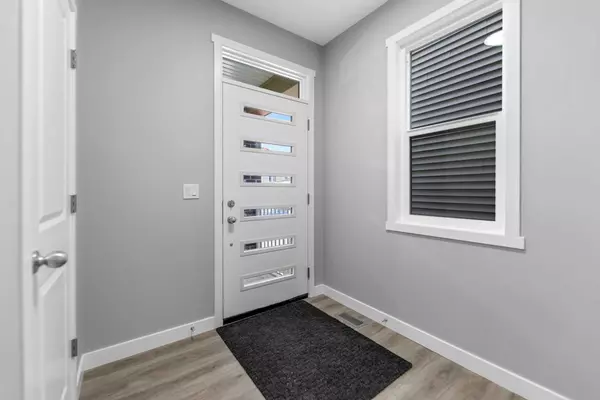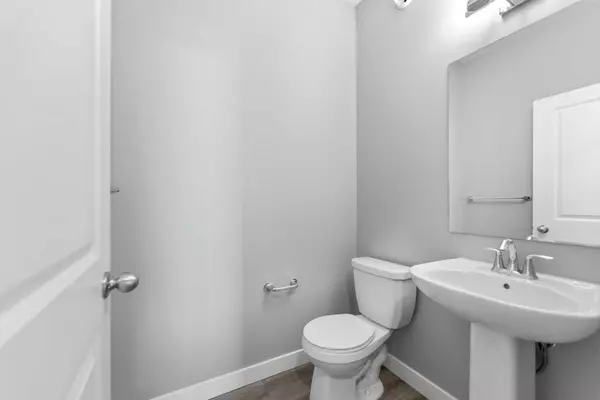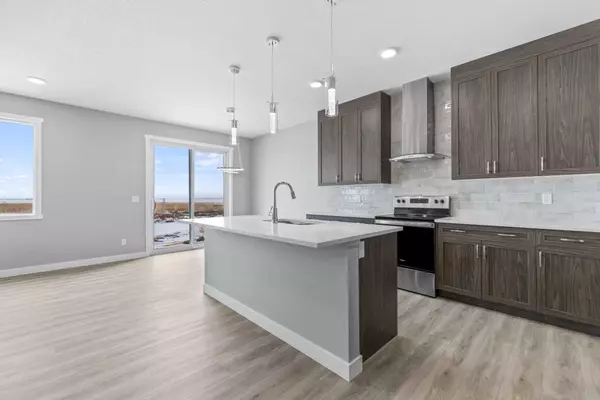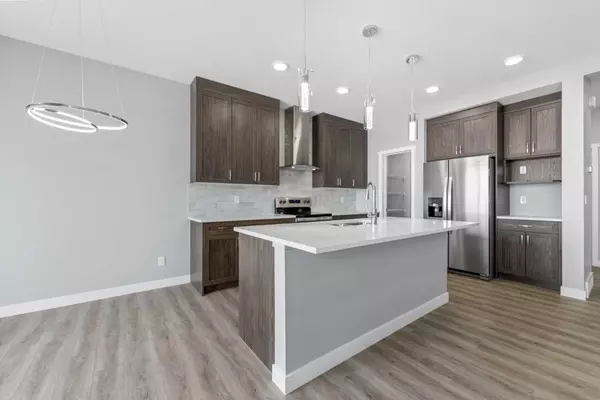3 Beds
3 Baths
2,003 SqFt
3 Beds
3 Baths
2,003 SqFt
Key Details
Property Type Single Family Home
Sub Type Detached
Listing Status Active
Purchase Type For Sale
Square Footage 2,003 sqft
Price per Sqft $372
Subdivision Rangeview
MLS® Listing ID A2190197
Style 2 Storey
Bedrooms 3
Full Baths 2
Half Baths 1
HOA Fees $499/ann
HOA Y/N 1
Originating Board Calgary
Year Built 2025
Tax Year 2024
Lot Size 3,240 Sqft
Acres 0.07
Property Description
Location
Province AB
County Calgary
Area Cal Zone Se
Zoning R-G
Direction W
Rooms
Other Rooms 1
Basement Full, Unfinished
Interior
Interior Features Pantry, Quartz Counters, Separate Entrance, Walk-In Closet(s)
Heating Central, Fireplace(s)
Cooling None
Flooring Carpet, Tile, Vinyl Plank
Fireplaces Number 1
Fireplaces Type Electric
Inclusions None
Appliance Dishwasher, Electric Stove, Garage Control(s), Range Hood, Refrigerator
Laundry Upper Level
Exterior
Parking Features Double Garage Attached
Garage Spaces 2.0
Garage Description Double Garage Attached
Fence None
Community Features Playground, Sidewalks, Street Lights
Amenities Available None
Roof Type Asphalt Shingle
Porch None
Lot Frontage 27.89
Total Parking Spaces 4
Building
Lot Description Other
Foundation Poured Concrete
Architectural Style 2 Storey
Level or Stories Two
Structure Type Vinyl Siding,Wood Frame
New Construction Yes
Others
Restrictions Easement Registered On Title,Utility Right Of Way
Ownership Private


