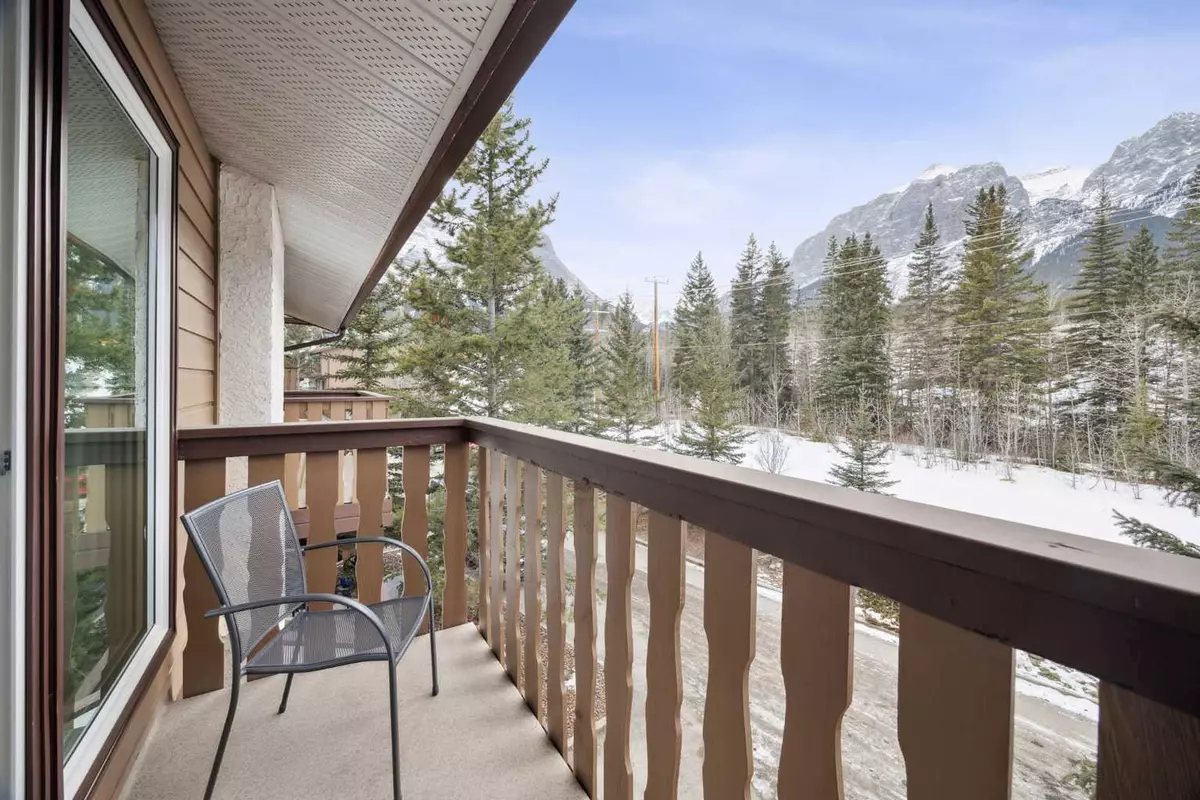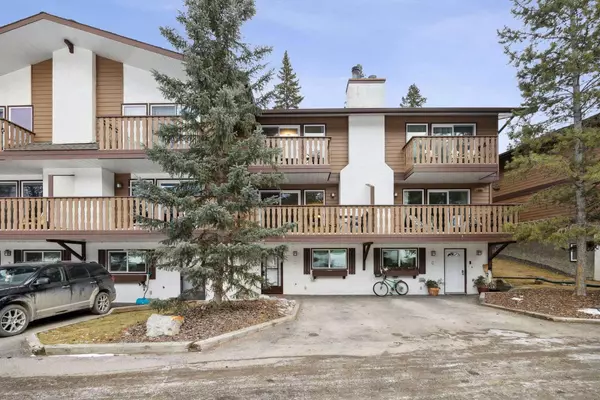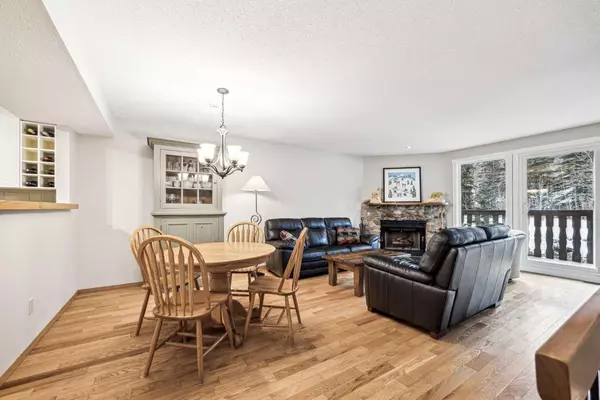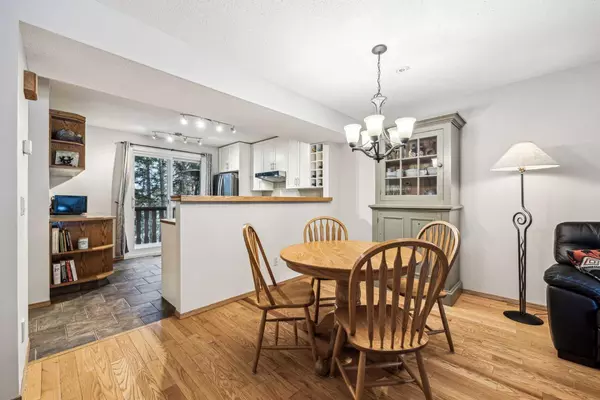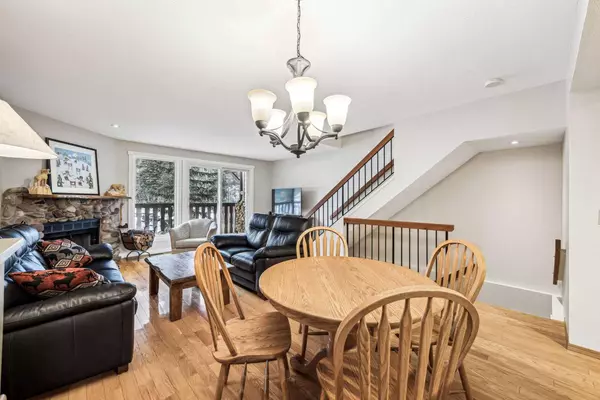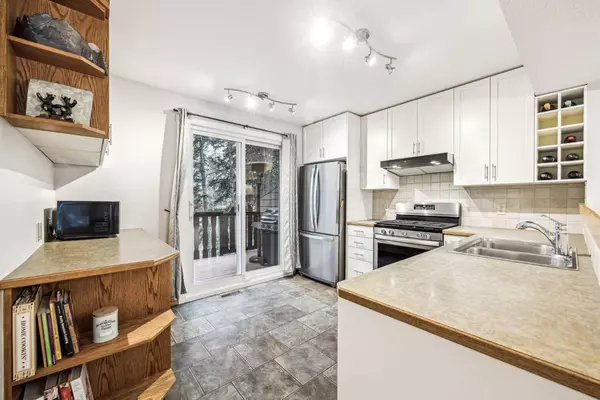3 Beds
3 Baths
1,812 SqFt
3 Beds
3 Baths
1,812 SqFt
Key Details
Property Type Townhouse
Sub Type Row/Townhouse
Listing Status Active
Purchase Type For Sale
Square Footage 1,812 sqft
Price per Sqft $538
Subdivision Rundleview Ests
MLS® Listing ID A2190441
Style 3 Storey
Bedrooms 3
Full Baths 2
Half Baths 1
Condo Fees $461
Originating Board Calgary
Year Built 1989
Annual Tax Amount $3,608
Tax Year 2024
Property Description
Location
Province AB
County Bighorn No. 8, M.d. Of
Zoning R3
Direction W
Rooms
Other Rooms 1
Basement None
Interior
Interior Features Laminate Counters, Open Floorplan, Separate Entrance, Storage
Heating Forced Air, Natural Gas
Cooling None
Flooring Carpet, Ceramic Tile, Hardwood
Fireplaces Number 1
Fireplaces Type Wood Burning
Appliance Dishwasher, Dryer, Gas Range, Range Hood, Refrigerator, Washer, Window Coverings
Laundry In Unit, Sink
Exterior
Parking Features Stall
Garage Description Stall
Fence None
Community Features Other, Playground, Walking/Bike Paths
Amenities Available Bicycle Storage, Parking, Playground, Storage
Roof Type Asphalt Shingle
Porch Balcony(s)
Exposure W
Total Parking Spaces 1
Building
Lot Description Low Maintenance Landscape, No Neighbours Behind, Many Trees, Views
Foundation Poured Concrete
Architectural Style 3 Storey
Level or Stories Three Or More
Structure Type Cedar,Metal Siding ,Stucco,Wood Frame,Wood Siding
Others
HOA Fee Include Common Area Maintenance,Insurance,Parking,Professional Management,Reserve Fund Contributions
Restrictions Encroachment,Pet Restrictions or Board approval Required,Restrictive Covenant,Utility Right Of Way
Tax ID 97935921
Ownership Private
Pets Allowed Restrictions
Virtual Tour https://youriguide.com/5_1061_evergreen_cir_canmore_ab/


