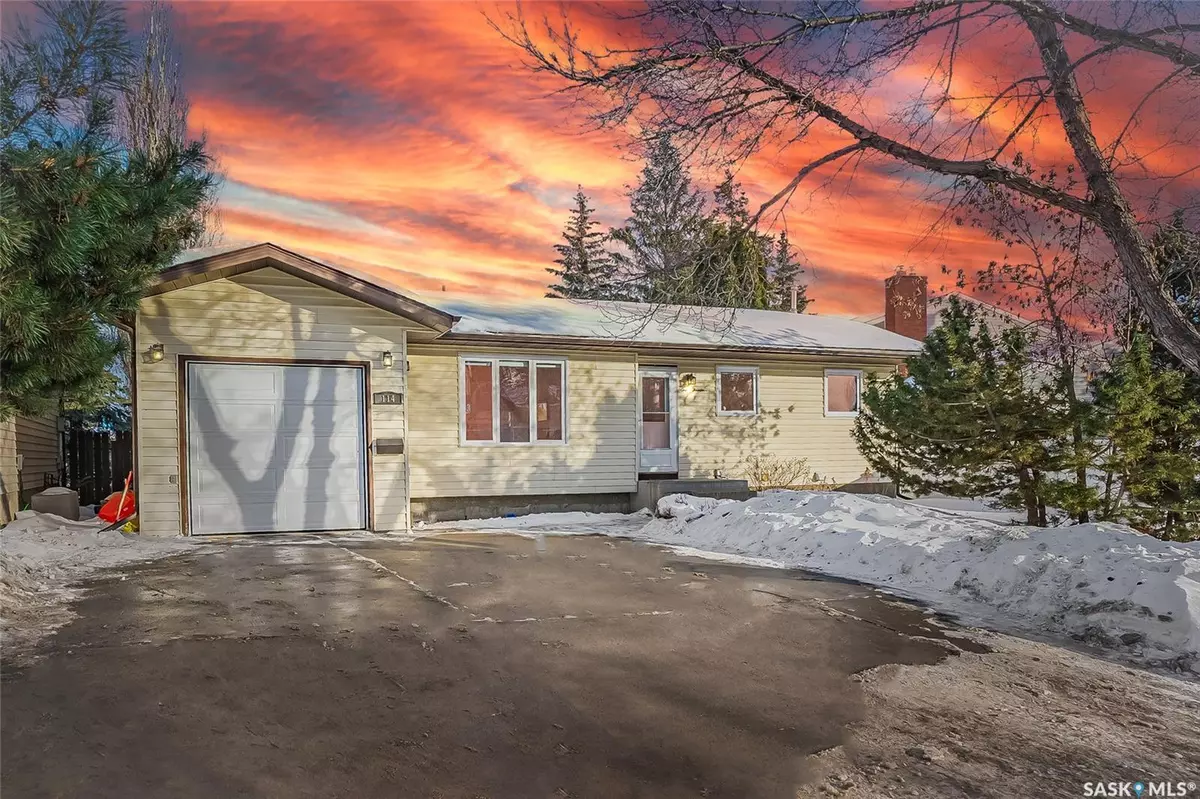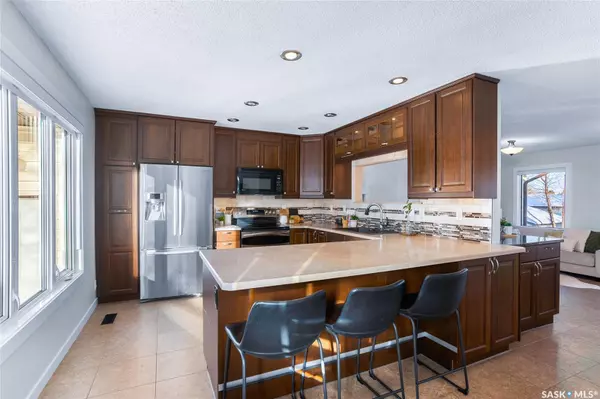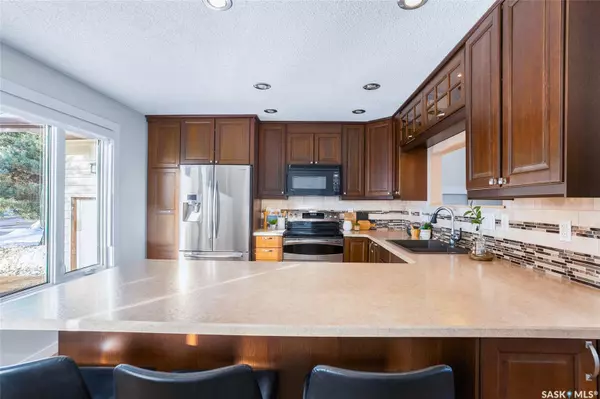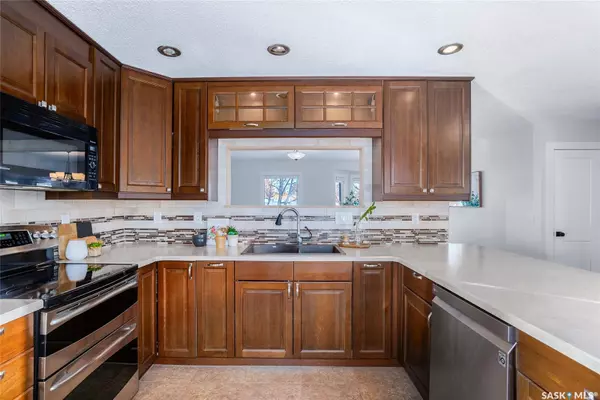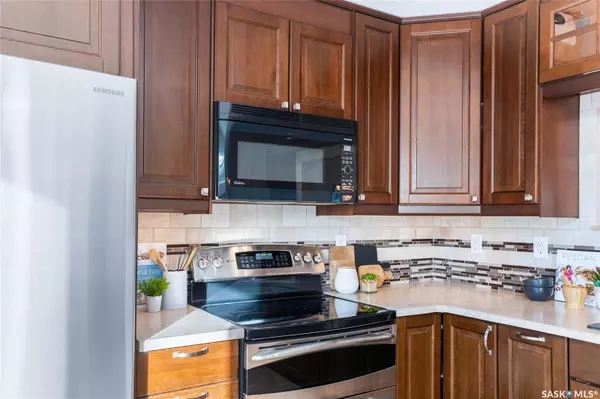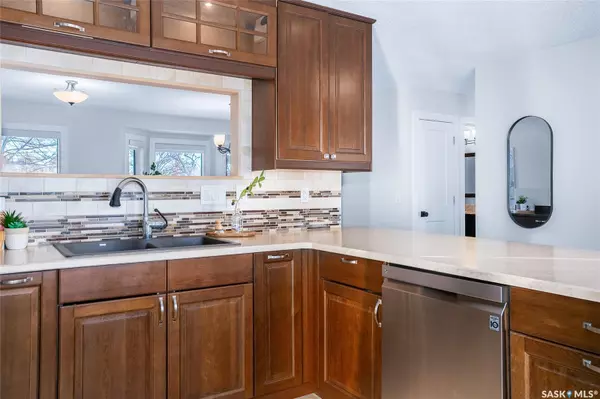4 Beds
3 Baths
1,145 SqFt
4 Beds
3 Baths
1,145 SqFt
Key Details
Property Type Single Family Home
Sub Type Detached
Listing Status Pending
Purchase Type For Sale
Square Footage 1,145 sqft
Price per Sqft $436
MLS Listing ID SK993733
Style Bungalow
Bedrooms 4
Originating Board Saskatchewan
Year Built 1985
Annual Tax Amount $3,787
Tax Year 2024
Lot Size 6,536 Sqft
Acres 0.15004592
Property Description
Recent upgrades are as follows: Lennox High Efficient Furnace (March 2006), New Kitchen and Appliances (2012), Water Heater (January 2014), Air Conditioner (Spring 2014), Garage Door and Opener (October 2017), Shingles and Eavestroughs (September 2018), All new Triple Pain Windows (2023), New Paint (2023), All New Interior Doors and Closet Doors; Casings; Baseboards (2023), New Blackout Blinds in Bedrooms and Hunter Douglas Shades throughout Kitchen, Living Room, and Basement Family Room (2023). Don't miss out on seeing this great property, offers will be presented Jan 31st at 10am.
Location
Province SK
Community Silverwood Heights
Rooms
Basement Full Basement, Walkout, Fully Finished
Kitchen 1
Interior
Interior Features 220 Volt Plug, Air Conditioner (Central), Underground Sprinkler
Hot Water Gas
Heating Baseboard, Electric, Forced Air, Natural Gas
Cooling Baseboard, Electric, Forced Air, Natural Gas
Fireplaces Number 1
Fireplaces Type Wood
Appliance Fridge, Stove, Washer, Dryer, Central Vac Attached, Central Vac Attachments, Dishwasher Built In, Garburator, Garage Door Opnr/Control(S), Hot Tub, Microwave Hood Fan, Shed(s), Vac Power Nozzle, Window Treatment
Exterior
Exterior Feature Siding, Vinyl
Parking Features 1 Car Attached, Parking Spaces
Garage Spaces 3.0
Roof Type Fiberglass Shingles
Total Parking Spaces 3
Building
Building Description Wood Frame, House
Structure Type Wood Frame
Others
Ownership Freehold


