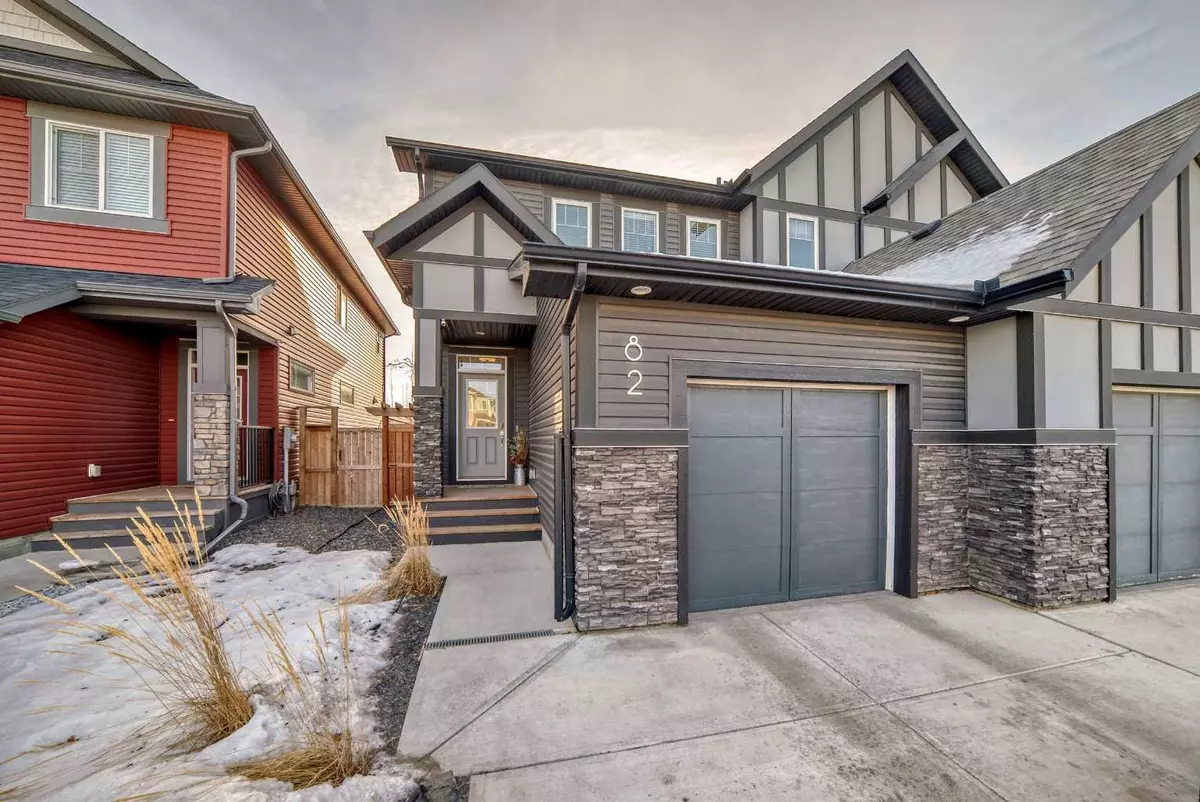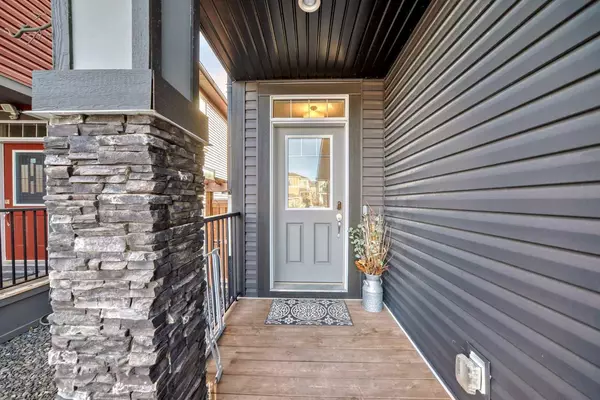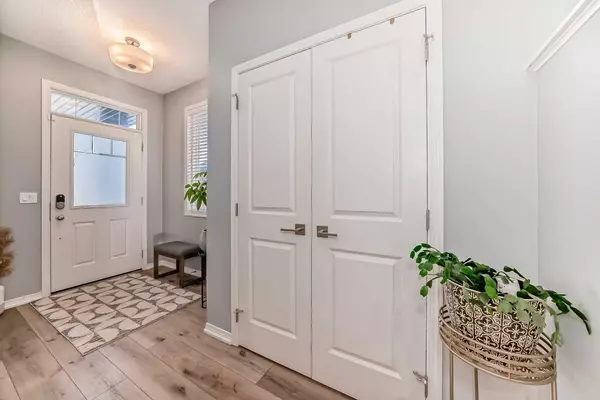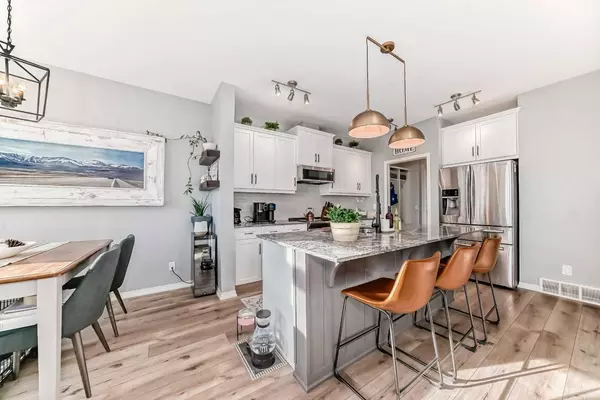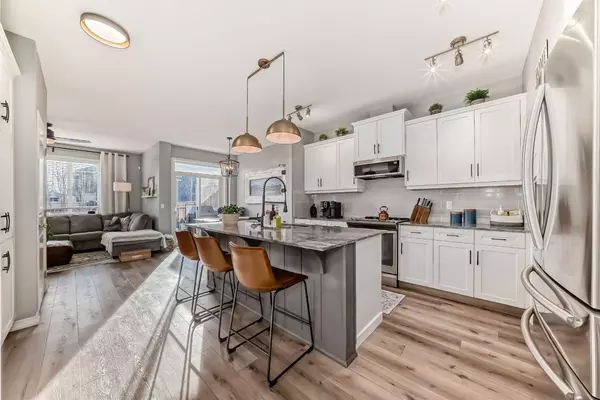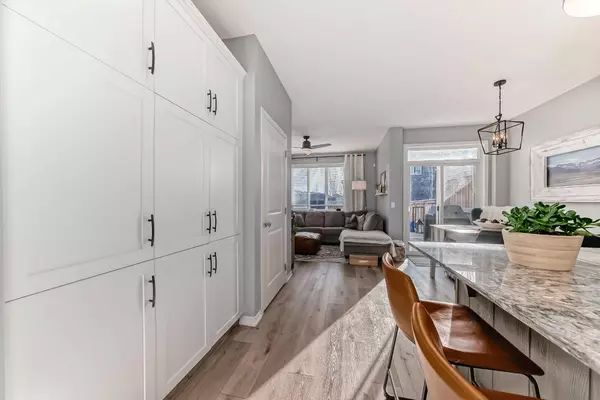3 Beds
3 Baths
1,509 SqFt
3 Beds
3 Baths
1,509 SqFt
Key Details
Property Type Single Family Home
Sub Type Semi Detached (Half Duplex)
Listing Status Active
Purchase Type For Sale
Square Footage 1,509 sqft
Price per Sqft $381
Subdivision Legacy
MLS® Listing ID A2190402
Style 2 Storey,Side by Side
Bedrooms 3
Full Baths 2
Half Baths 1
HOA Fees $60/ann
HOA Y/N 1
Originating Board Calgary
Year Built 2016
Annual Tax Amount $3,278
Tax Year 2024
Lot Size 2,755 Sqft
Acres 0.06
Property Description
Location
Province AB
County Calgary
Area Cal Zone S
Zoning R-2M
Direction NW
Rooms
Other Rooms 1
Basement Full, Unfinished
Interior
Interior Features Bathroom Rough-in, Ceiling Fan(s), Granite Counters, Kitchen Island, Open Floorplan, Vinyl Windows, Walk-In Closet(s)
Heating Forced Air, Natural Gas
Cooling Central Air
Flooring Carpet, Vinyl Plank
Appliance Central Air Conditioner, Dishwasher, Electric Stove, Garage Control(s), Microwave Hood Fan, Refrigerator, Washer/Dryer Stacked, Window Coverings
Laundry Laundry Room, Upper Level
Exterior
Parking Features Driveway, Off Street, Parking Pad, Single Garage Attached
Garage Spaces 1.0
Garage Description Driveway, Off Street, Parking Pad, Single Garage Attached
Fence Fenced
Community Features Playground, Schools Nearby, Shopping Nearby, Sidewalks, Street Lights, Walking/Bike Paths
Amenities Available None
Roof Type Asphalt Shingle
Porch Deck
Lot Frontage 23.98
Exposure NW
Total Parking Spaces 3
Building
Lot Description Back Lane, Landscaped, Lawn, Level, Rectangular Lot
Foundation Poured Concrete
Architectural Style 2 Storey, Side by Side
Level or Stories Two
Structure Type Brick,Vinyl Siding
Others
Restrictions None Known
Tax ID 95402545
Ownership Private


