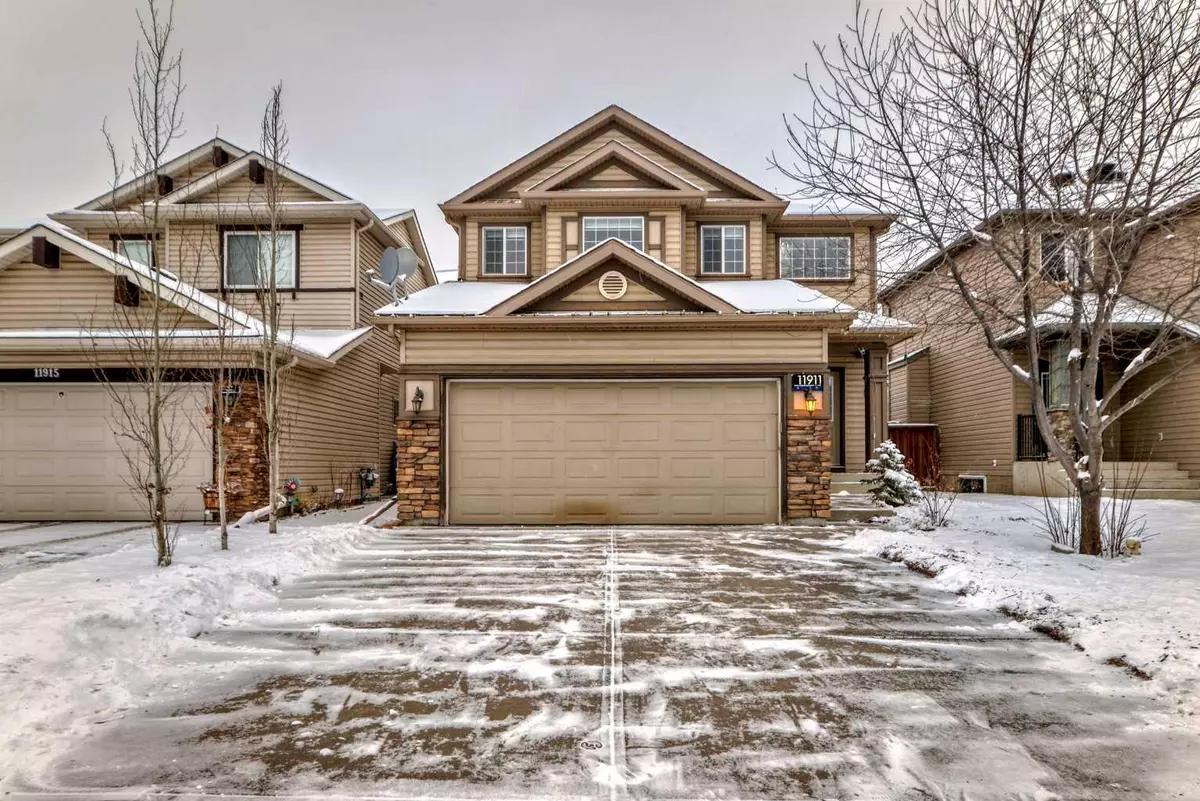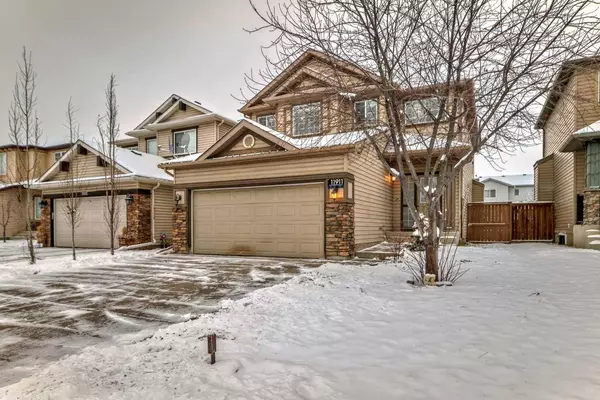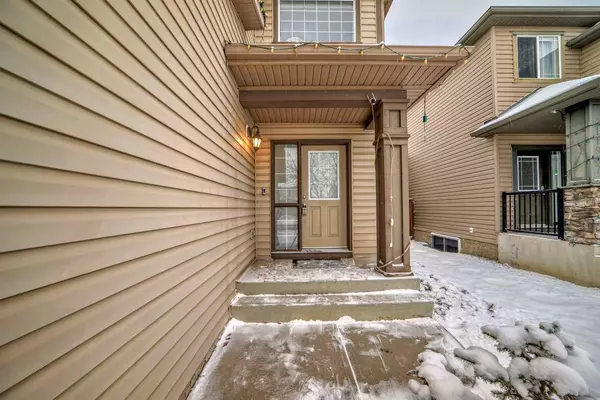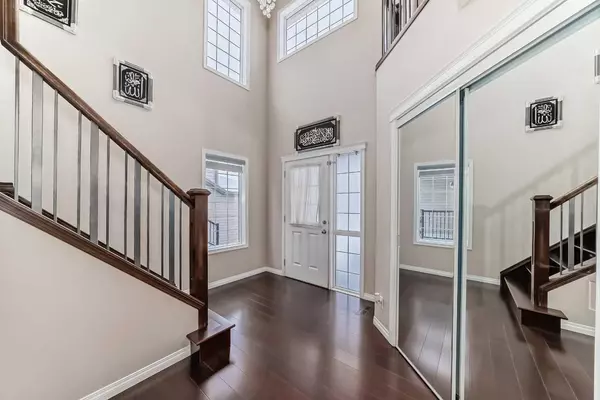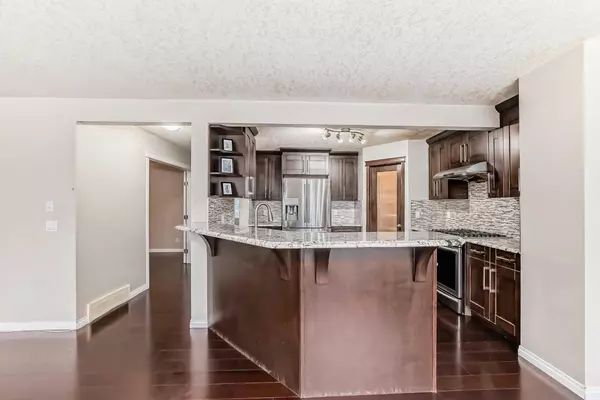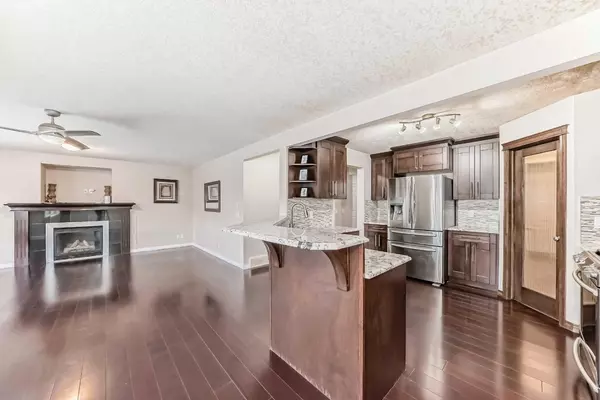4 Beds
4 Baths
2,256 SqFt
4 Beds
4 Baths
2,256 SqFt
Key Details
Property Type Single Family Home
Sub Type Detached
Listing Status Active
Purchase Type For Sale
Square Footage 2,256 sqft
Price per Sqft $339
Subdivision Coventry Hills
MLS® Listing ID A2190863
Style 2 Storey
Bedrooms 4
Full Baths 3
Half Baths 1
Originating Board Calgary
Year Built 2006
Annual Tax Amount $4,186
Tax Year 2024
Lot Size 4,176 Sqft
Acres 0.1
Property Description
Location
Province AB
County Calgary
Area Cal Zone N
Zoning R-G
Direction S
Rooms
Other Rooms 1
Basement Finished, Full
Interior
Interior Features Double Vanity, Kitchen Island, No Animal Home, No Smoking Home, Pantry
Heating Mid Efficiency, Fireplace(s), Natural Gas
Cooling None
Flooring Carpet, Ceramic Tile, Granite, Hardwood
Fireplaces Number 1
Fireplaces Type Gas, Living Room, Mantle
Inclusions NONE
Appliance Dishwasher, Dryer, Garage Control(s), Gas Stove, Refrigerator, Washer, Window Coverings
Laundry Main Level
Exterior
Parking Features Concrete Driveway, Double Garage Attached, Driveway, Front Drive, Garage Door Opener, Garage Faces Front
Garage Spaces 2.0
Garage Description Concrete Driveway, Double Garage Attached, Driveway, Front Drive, Garage Door Opener, Garage Faces Front
Fence Fenced
Community Features Park, Playground, Schools Nearby, Shopping Nearby, Sidewalks, Street Lights, Tennis Court(s)
Roof Type Asphalt Shingle
Porch Deck, Glass Enclosed
Lot Frontage 37.99
Total Parking Spaces 4
Building
Lot Description Back Lane, Back Yard, Front Yard, Landscaped, Level, Street Lighting, Rectangular Lot, Treed
Foundation Poured Concrete
Architectural Style 2 Storey
Level or Stories Two
Structure Type Concrete,Stone,Vinyl Siding,Wood Frame
Others
Restrictions None Known
Tax ID 95437749
Ownership Private


