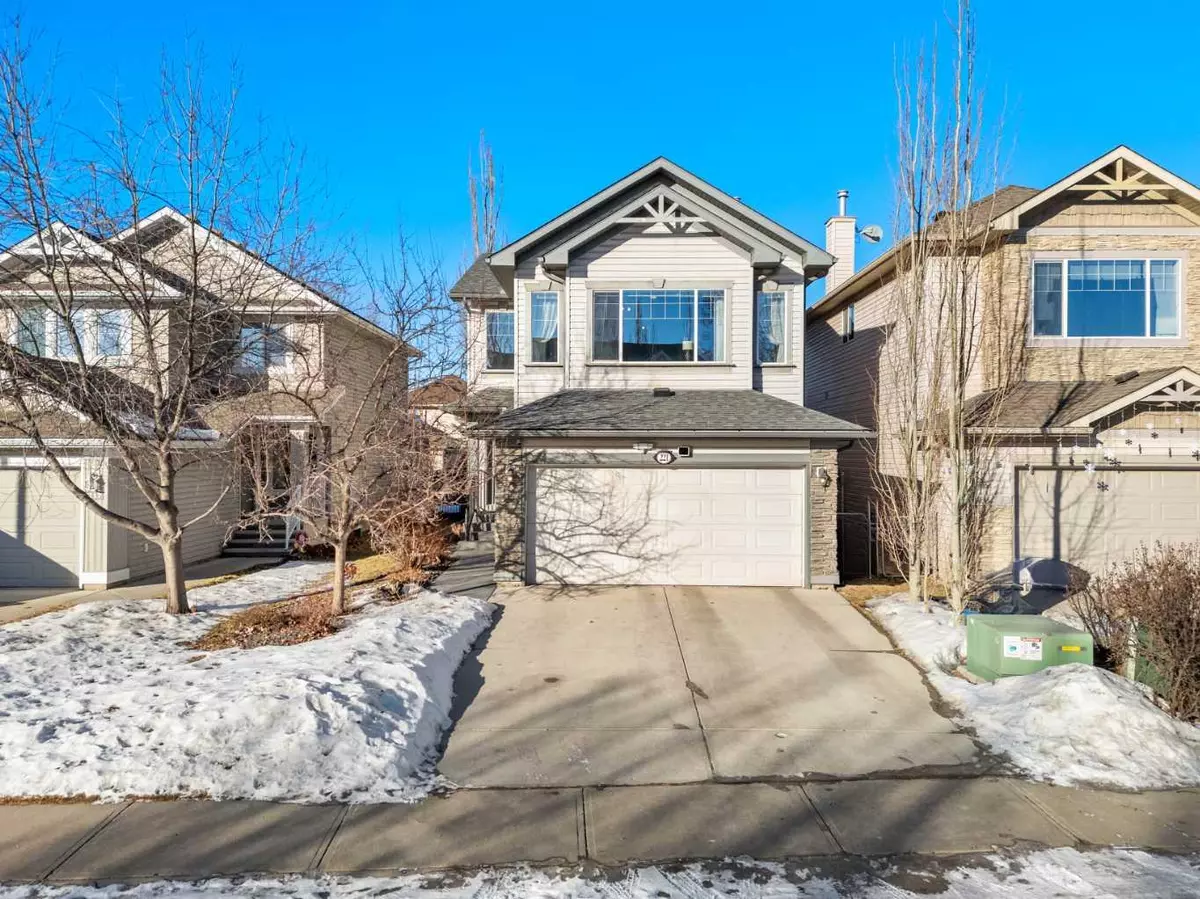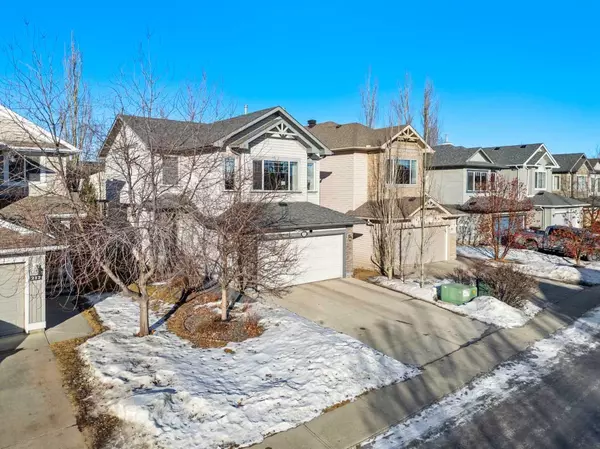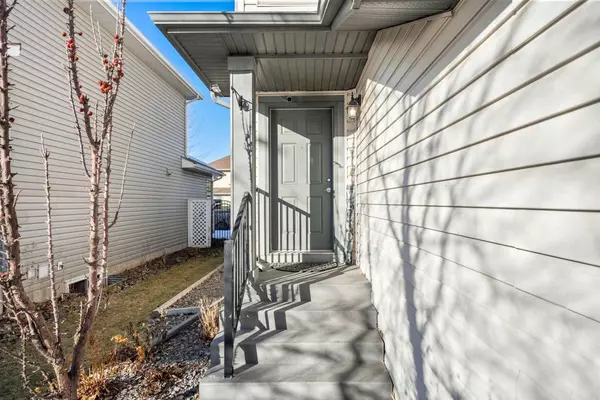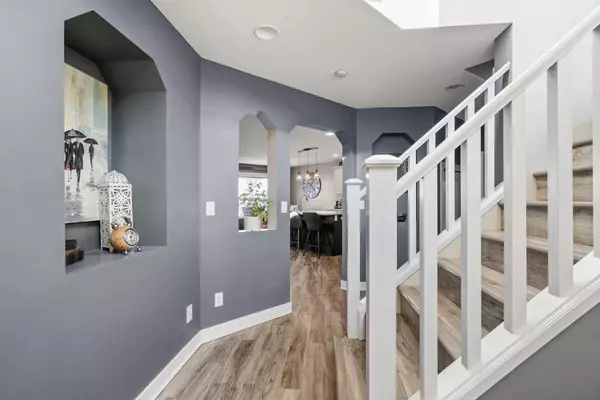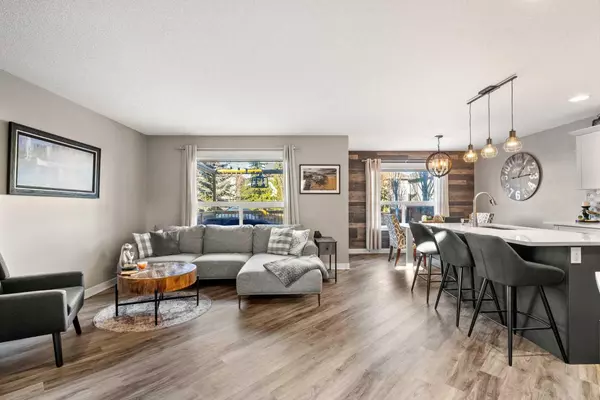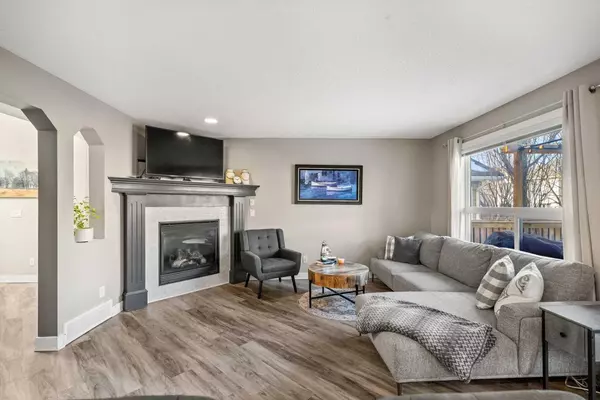3 Beds
4 Baths
1,706 SqFt
3 Beds
4 Baths
1,706 SqFt
Key Details
Property Type Single Family Home
Sub Type Detached
Listing Status Active
Purchase Type For Sale
Square Footage 1,706 sqft
Price per Sqft $410
Subdivision Cranston
MLS® Listing ID A2187859
Style 2 Storey
Bedrooms 3
Full Baths 3
Half Baths 1
HOA Fees $180/ann
HOA Y/N 1
Originating Board Calgary
Year Built 2005
Annual Tax Amount $3,826
Tax Year 2024
Lot Size 3,928 Sqft
Acres 0.09
Property Description
The open-concept main floor seamlessly combines the kitchen, dining room, and living room, offering the perfect space for family gatherings and entertaining. The living room features a gas fireplace, adding warmth and charm to the space and the modern kitchen is equipped with stainless steel appliances, a spacious kitchen island, and quartz countertops. A convenient pantry ensures plenty of storage for all your essentials. The dining area is complemented by a large light fixture and a beautiful window that overlooks the backyard, filling the space with natural light.
Step outside to a spacious backyard complete with a deck and a shed, providing ample space for outdoor activities and storage.
Heading upstairs, you'll find a large bonus room on one side and the bedrooms on the other. The bonus room, featuring a large front-facing window, is perfect for family movie nights or as a secondary living area. On the other side, The first two bedrooms are generously sized, making them ideal for children, guests, or a home office. A 4-piece bathroom with quartz countertops and cabinetry provides additional storage space.
The primary bedroom is a true retreat, featuring a ceiling fan, a backyard-facing window, and a luxurious 4-piece ensuite with quartz countertops, a built-in tub, and a walk-in closet.
Walking down to the FULLY FINISHED BASEMENT, you'll find a spacious recreation room perfect for family game nights or entertaining, along with an additional 4-piece bathroom for added convenience.
Located in the vibrant, family friendly community of Cranston, this home is close to five schools, including a designated high school nearby and The Cranston Community Hall which offers a variety of amenities such as dance classes, an indoor gymnasium, an outdoor skating rink, and a water park. With parks, shopping, and access to major roadways like Deerfoot Trail and Stoney Trail, this location is perfect for easy commuting and enjoying all the community has to offer.
Don't miss your chance to make this beautiful home yours. Book your showing today through the ShowingTime app!
Location
Province AB
County Calgary
Area Cal Zone Se
Zoning R-G
Direction SE
Rooms
Other Rooms 1
Basement Finished, Full
Interior
Interior Features Kitchen Island, Pantry, Quartz Counters
Heating Forced Air
Cooling None
Flooring Carpet, Tile, Vinyl Plank
Fireplaces Number 1
Fireplaces Type Gas
Inclusions Shed, TV Brackets
Appliance Dishwasher, Electric Stove, Freezer, Microwave, Refrigerator, Washer/Dryer, Window Coverings
Laundry In Basement
Exterior
Parking Features Double Garage Attached
Garage Spaces 2.0
Garage Description Double Garage Attached
Fence Fenced
Community Features Clubhouse, Park, Playground, Schools Nearby, Shopping Nearby, Sidewalks, Street Lights, Tennis Court(s), Walking/Bike Paths
Amenities Available Clubhouse
Roof Type Asphalt Shingle
Porch Deck
Lot Frontage 34.19
Total Parking Spaces 4
Building
Lot Description Back Yard, Cul-De-Sac
Foundation Poured Concrete
Architectural Style 2 Storey
Level or Stories Two
Structure Type Vinyl Siding
Others
Restrictions None Known
Tax ID 95252849
Ownership Private
Virtual Tour https://unbranded.youriguide.com/221_cranfield_manor_se_calgary_ab/


