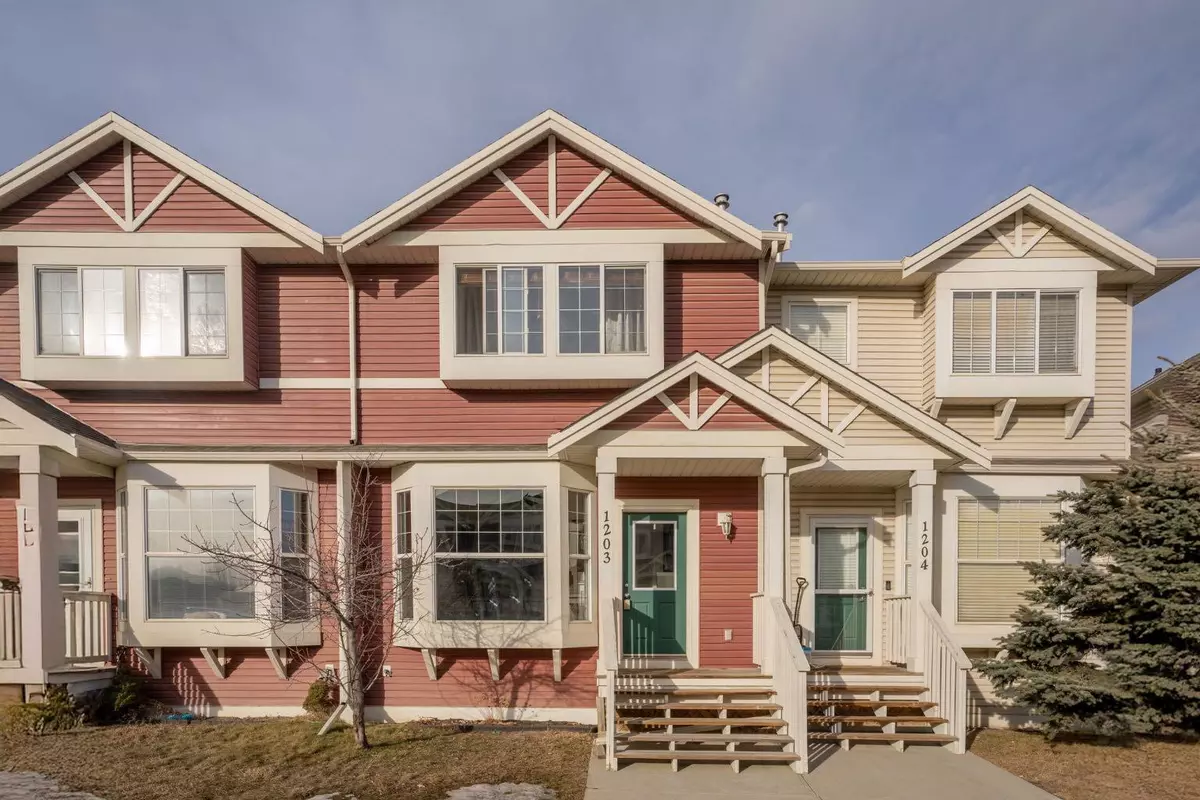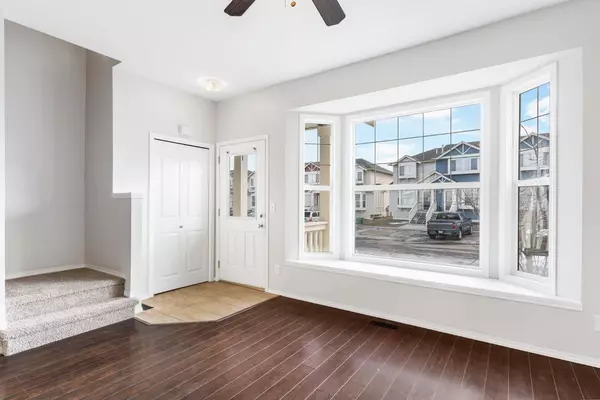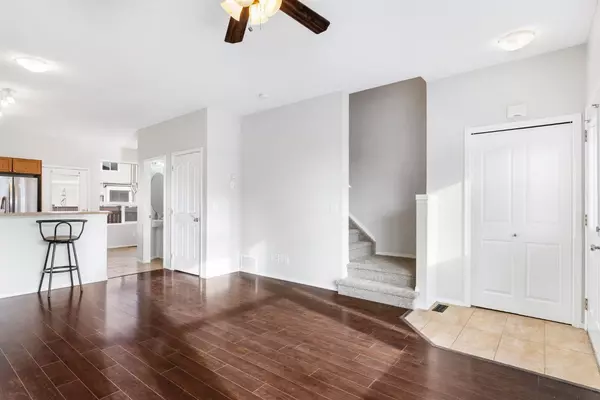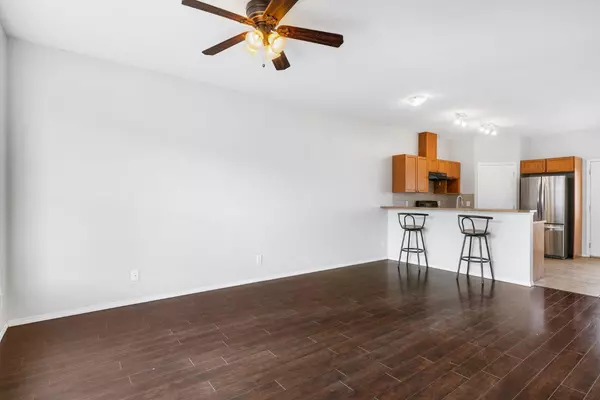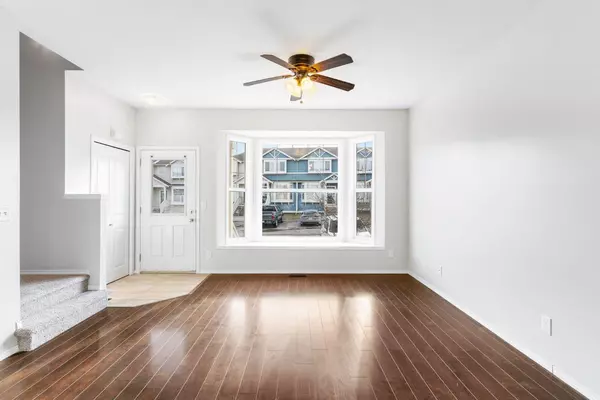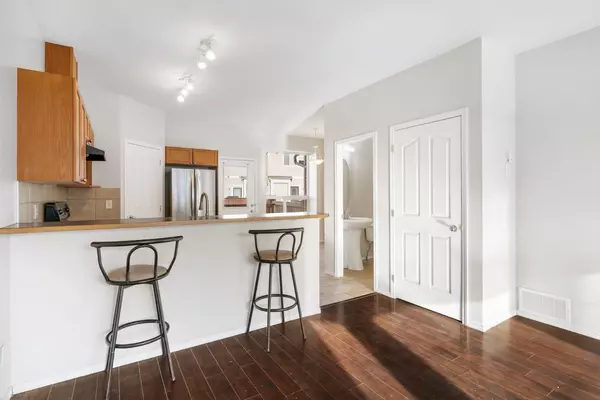2 Beds
3 Baths
1,168 SqFt
2 Beds
3 Baths
1,168 SqFt
Key Details
Property Type Townhouse
Sub Type Row/Townhouse
Listing Status Active
Purchase Type For Sale
Square Footage 1,168 sqft
Price per Sqft $329
Subdivision Luxstone
MLS® Listing ID A2190902
Style 2 Storey
Bedrooms 2
Full Baths 2
Half Baths 1
Condo Fees $272
Originating Board Calgary
Year Built 2005
Annual Tax Amount $1,873
Tax Year 2024
Lot Size 1,637 Sqft
Acres 0.04
Property Description
As you step inside, you'll appreciate the bright and inviting living room, featuring a bay window with a cozy window seat. The well-appointed kitchen includes a breakfast bar and a corner pantry for ample storage. The adjacent dining area boasts yet another large window, filling the space with natural light. This area leads out to a private deck great for outdoor entertaining. Upstairs, the spacious primary bedroom offers another huge window, a walk-in closet, and convenient cheater door access to the main bathroom. A second bedroom and versatile loft area complete the upper level. The fully developed basement is designed for entertaining, providing additional living space for gatherings, movie nights, or hobbies. It also features a third bedroom and full bath for additional accommodation. Recent updates, including brand-new carpeting and fresh paint ensure a clean atmosphere throughout the home. With two assigned parking stalls located directly in front of the unit, this property is truly move-in ready!
Location
Province AB
County Airdrie
Zoning R2-T
Direction S
Rooms
Basement Finished, Full
Interior
Interior Features Breakfast Bar, Ceiling Fan(s), Closet Organizers, No Smoking Home, Open Floorplan, Pantry, Storage, Vinyl Windows, Walk-In Closet(s)
Heating Forced Air
Cooling None
Flooring Carpet, Laminate, Linoleum, Tile
Appliance Dishwasher, Electric Range, Range Hood, Refrigerator, Washer/Dryer, Window Coverings
Laundry In Basement
Exterior
Parking Features Stall
Garage Description Stall
Fence None
Community Features Park, Playground, Schools Nearby, Shopping Nearby, Sidewalks, Street Lights, Walking/Bike Paths
Amenities Available Parking, Snow Removal
Roof Type Asphalt Shingle
Porch Deck, Front Porch
Total Parking Spaces 2
Building
Lot Description Backs on to Park/Green Space, Few Trees, Front Yard, Landscaped
Foundation Poured Concrete
Architectural Style 2 Storey
Level or Stories Two
Structure Type Vinyl Siding
Others
HOA Fee Include Common Area Maintenance,Insurance,Parking,Professional Management,Reserve Fund Contributions,Snow Removal,Trash
Restrictions None Known
Tax ID 93031046
Ownership Private
Pets Allowed Yes


