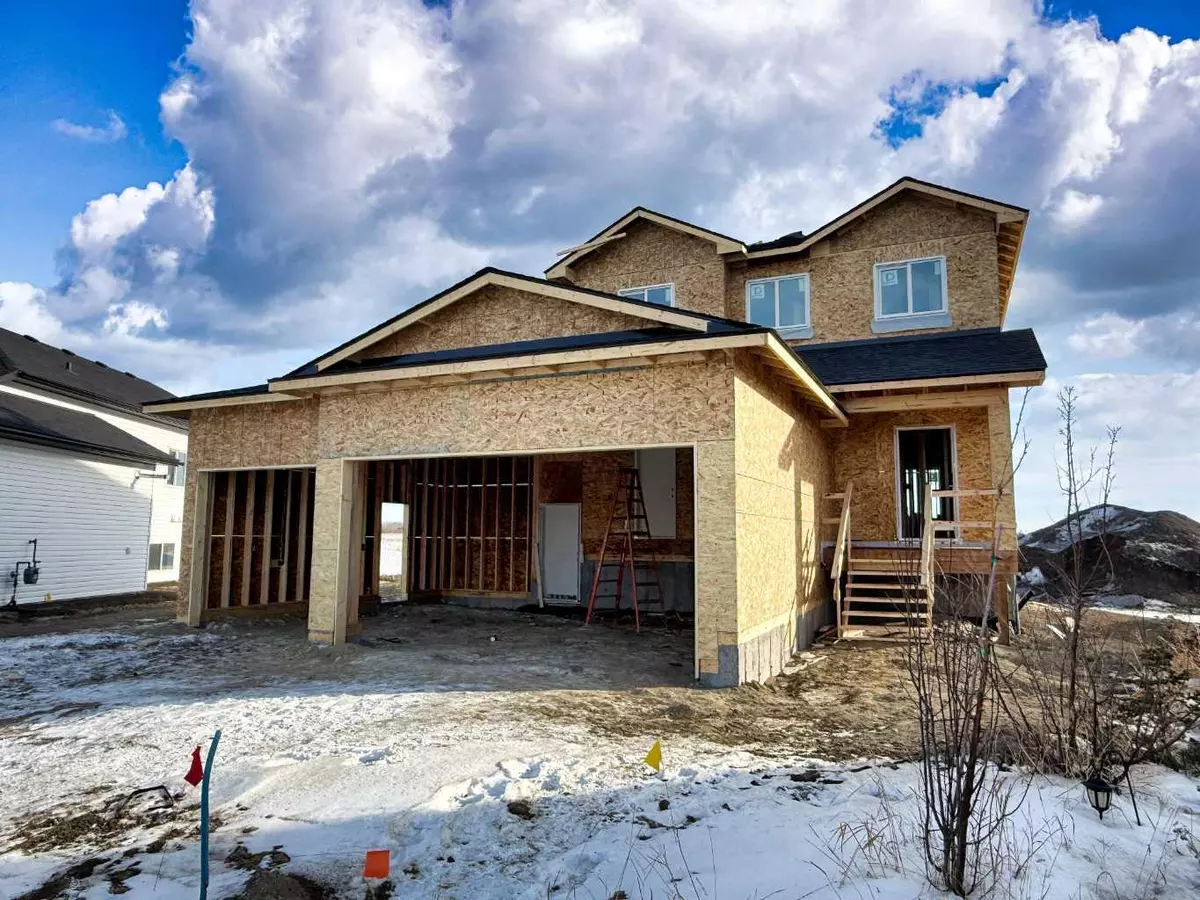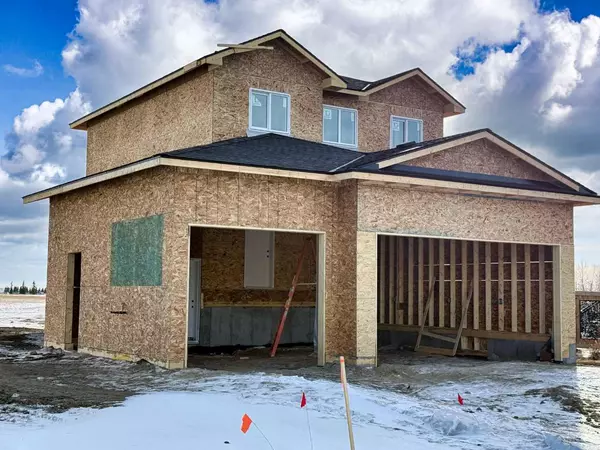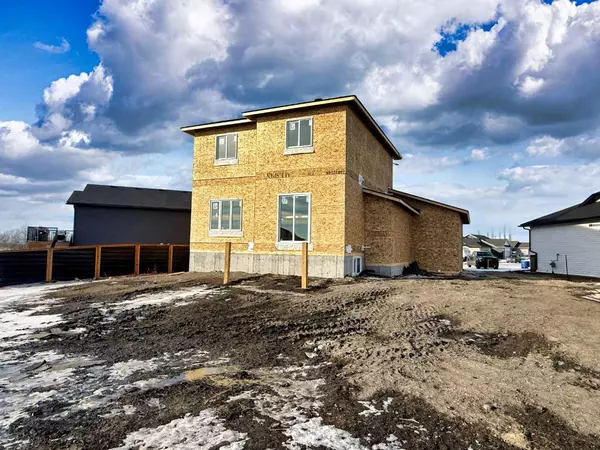3 Beds
2 Baths
1,543 SqFt
3 Beds
2 Baths
1,543 SqFt
Key Details
Property Type Single Family Home
Sub Type Detached
Listing Status Active
Purchase Type For Sale
Square Footage 1,543 sqft
Price per Sqft $354
MLS® Listing ID A2189413
Style 2 Storey
Bedrooms 3
Full Baths 2
Originating Board Calgary
Year Built 2025
Tax Year 2024
Lot Size 4,624 Sqft
Acres 0.11
Property Description
Location
Province AB
County Red Deer County
Zoning R1
Direction N
Rooms
Other Rooms 1
Basement Full, Unfinished
Interior
Interior Features Closet Organizers
Heating In Floor Roughed-In, Forced Air
Cooling None
Flooring Carpet, Vinyl Plank
Inclusions Garage Door Remotes
Appliance Dishwasher, Electric Stove, Microwave, Refrigerator
Laundry Laundry Room, Main Level
Exterior
Parking Features Triple Garage Attached
Garage Spaces 3.0
Garage Description Triple Garage Attached
Fence None
Community Features Schools Nearby, Shopping Nearby
Roof Type Asphalt Shingle
Porch Deck, Front Porch
Lot Frontage 36.55
Total Parking Spaces 5
Building
Lot Description Back Yard, Cul-De-Sac, Irregular Lot
Foundation Poured Concrete
Architectural Style 2 Storey
Level or Stories Two
Structure Type Vinyl Siding,Wood Frame
New Construction Yes
Others
Restrictions Restrictive Covenant,Utility Right Of Way
Tax ID 92476192
Ownership Private






