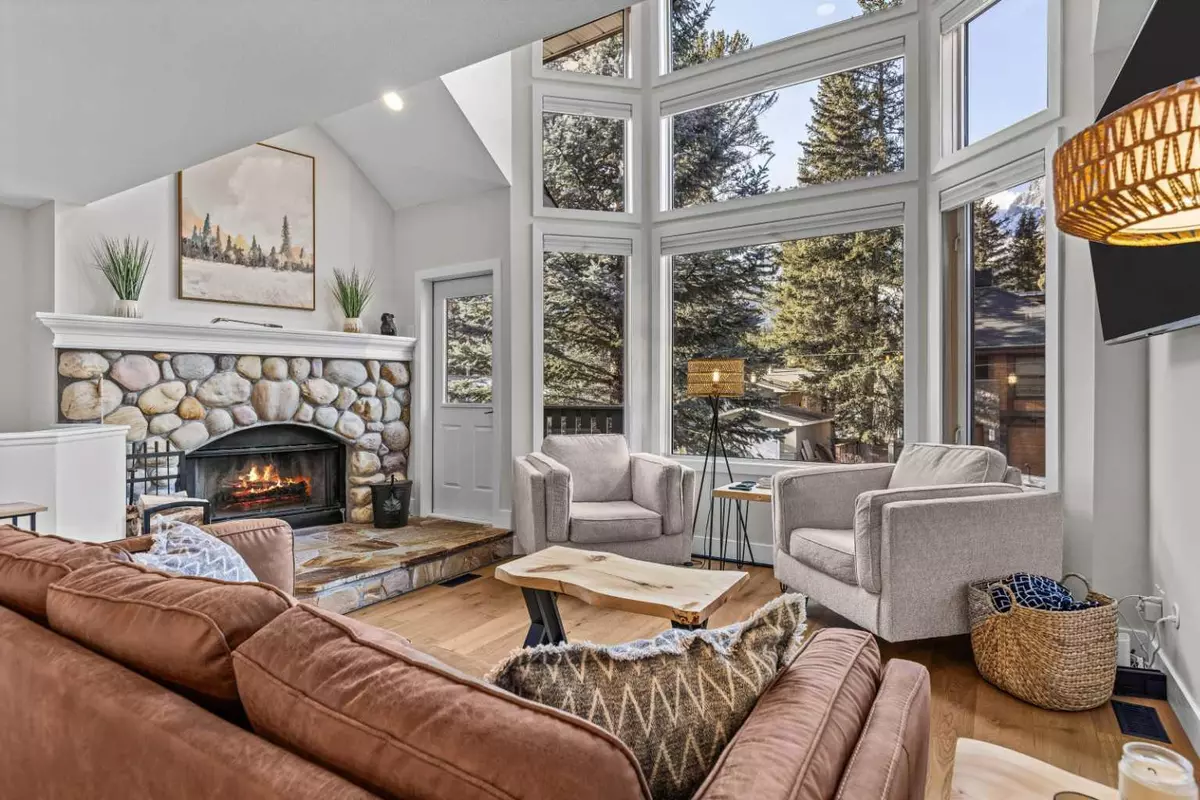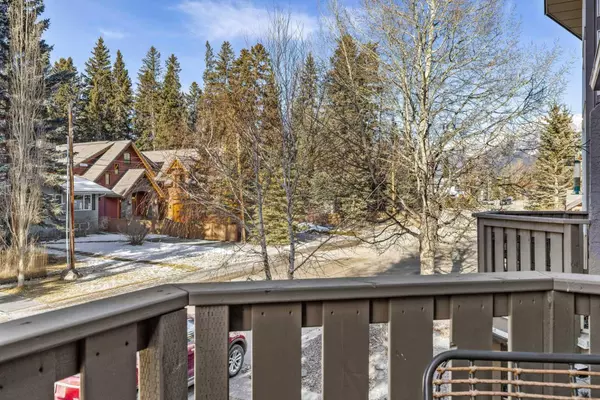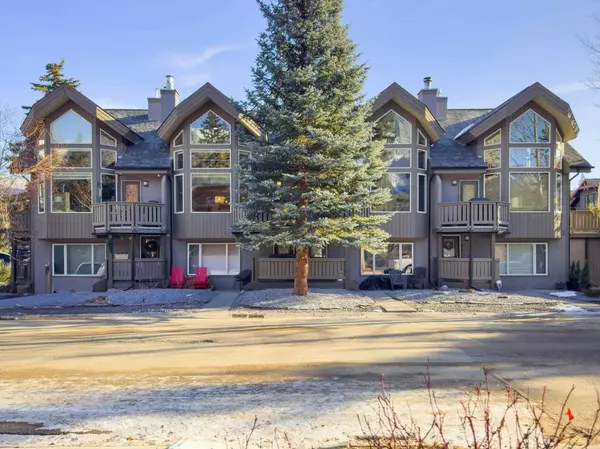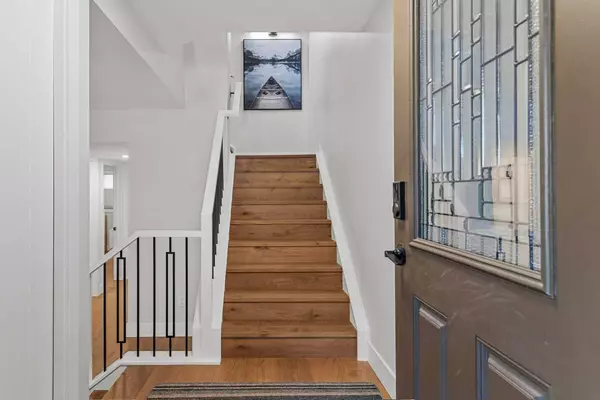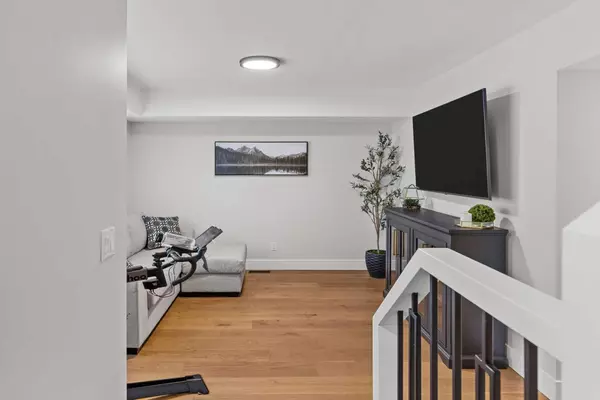3 Beds
3 Baths
1,686 SqFt
3 Beds
3 Baths
1,686 SqFt
Key Details
Property Type Townhouse
Sub Type Row/Townhouse
Listing Status Active
Purchase Type For Sale
Square Footage 1,686 sqft
Price per Sqft $741
Subdivision South Canmore
MLS® Listing ID A2190942
Style 3 Storey
Bedrooms 3
Full Baths 2
Half Baths 1
Condo Fees $250
Originating Board Alberta West Realtors Association
Year Built 1994
Annual Tax Amount $4,596
Tax Year 2024
Property Description
The lower floor is complete with two bedrooms, a 4-piece bathroom, utility/laundry
room and a versatile rec room. Upon entering the 2nd floor, you are greeted by a cozy wood burning fireplace with river rock surround, a rare feature which adds that touch of cabin feel to the modern renovation. Brand new hardwood flooring, fresh paint that brightens the room and an open, welcoming feel surround you as you move into the space. The open living, dining and kitchen area offers an ideal entertainment space, with large windows allowing plenty of natural light into the area, and a custom wood plank ceiling in the kitchen adds a rustic touch to the elegant new finishings. The entire lofted third floor is dedicated to a primary suite sanctuary. Conveniently curated for a separate office space upon entering the loft, beautiful double glass doors open to the primary bedroom with a luxurious king bed and walk in closet. The 4-piece ensuite bathroom is a dream with new tile, unique double vanity and an oversized walk-in shower. Rare for a residential home, this immaculate property is offered fully furnished, allowing you to move right in and have everything you need to enjoy the comforts of mountain living.
Location
Province AB
County Bighorn No. 8, M.d. Of
Zoning Residential
Direction SW
Rooms
Other Rooms 1
Basement None
Interior
Interior Features Double Vanity, Kitchen Island, Open Floorplan, Quartz Counters, Storage, Vaulted Ceiling(s), Walk-In Closet(s)
Heating Fireplace(s), Forced Air, Heat Pump
Cooling Central Air
Flooring Hardwood, Tile
Fireplaces Number 1
Fireplaces Type Decorative, Living Room, Wood Burning
Inclusions All furniture, electronics in cluded
Appliance Built-In Electric Range, Dishwasher, Dryer, Microwave, Microwave Hood Fan, Refrigerator, Washer, Window Coverings
Laundry In Unit, Laundry Room
Exterior
Parking Features Parking Pad
Garage Description Parking Pad
Fence None
Community Features Park, Playground, Shopping Nearby, Sidewalks, Walking/Bike Paths
Amenities Available None, Other
Roof Type Asphalt Shingle
Porch Balcony(s)
Total Parking Spaces 1
Building
Lot Description Back Lane
Foundation Poured Concrete
Architectural Style 3 Storey
Level or Stories 2 and Half Storey
Structure Type Stucco,Wood Frame,Wood Siding
Others
HOA Fee Include Common Area Maintenance,Insurance
Restrictions None Known
Tax ID 97938437
Ownership Private
Pets Allowed Yes
Virtual Tour https://unbranded.youriguide.com/2_837_4_st_canmore_ab/


