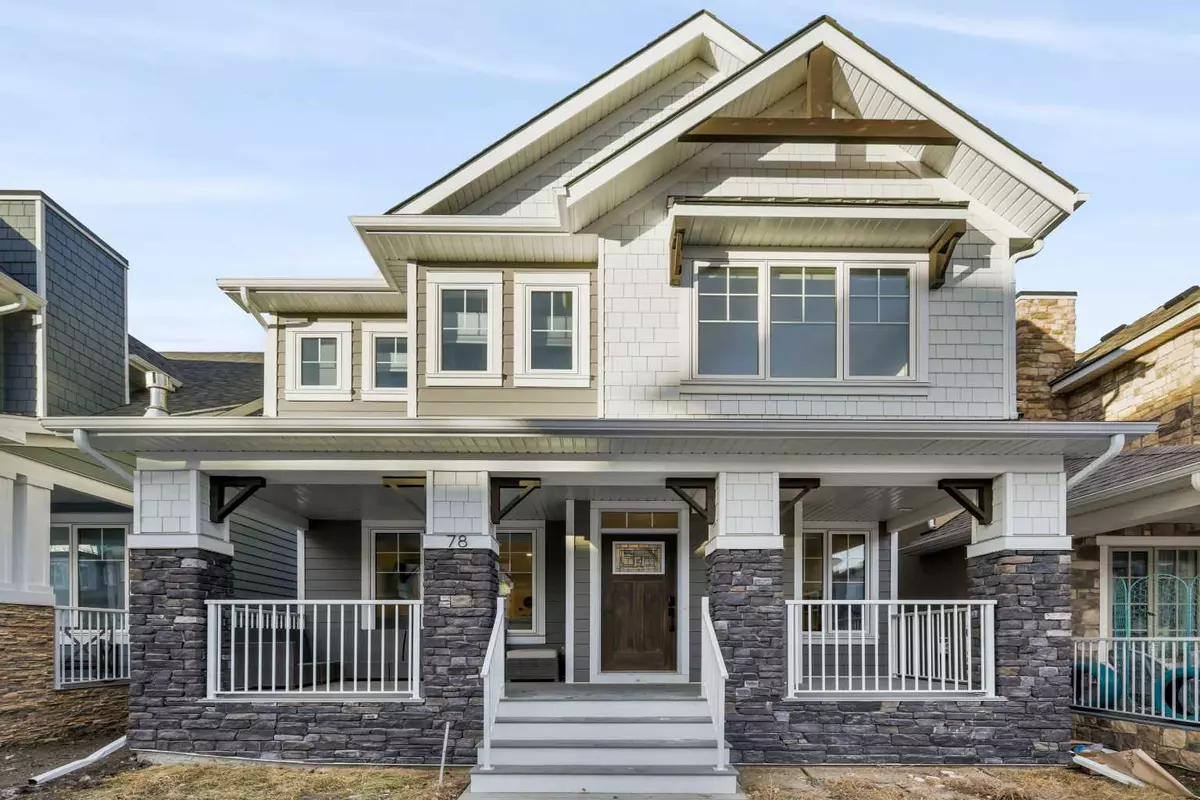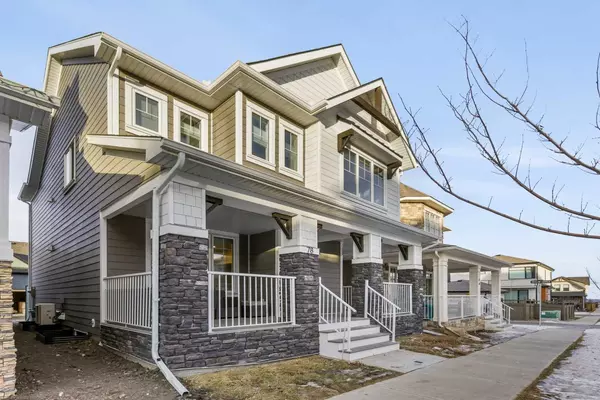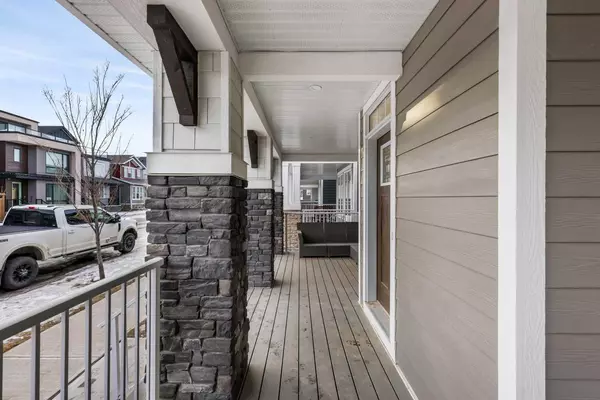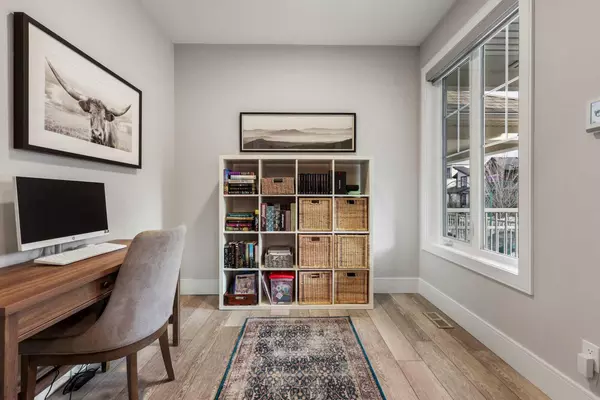3 Beds
3 Baths
1,838 SqFt
3 Beds
3 Baths
1,838 SqFt
Key Details
Property Type Single Family Home
Sub Type Detached
Listing Status Active
Purchase Type For Sale
Square Footage 1,838 sqft
Price per Sqft $408
Subdivision Alpine Park
MLS® Listing ID A2188612
Style 2 Storey
Bedrooms 3
Full Baths 2
Half Baths 1
Condo Fees $84
HOA Fees $1/ann
HOA Y/N 1
Originating Board Calgary
Year Built 2023
Annual Tax Amount $4,057
Tax Year 2024
Lot Size 245 Sqft
Acres 0.01
Property Description
Welcome to your new HOME. This residence boasts numerous noteworthy enhancements, showcasing the height of modern design. Each element of the home has been meticulously selected, from the soaring cabinets to the refined wooden railings, guaranteeing that every detail has been considered. The spacious open-concept layout stands out as the focal point of the home, featuring a generous kitchen equipped with a substantial island, a Butler Pantry, and Whirlpool kitchen appliances, making entertaining effortless with the additional storage space. Additionally, it includes a sizable office ideal for a computer setup and hobbies, and a cozy sitting room for hosting guests.
Retreat to the master bedroom, featuring soaring vaulted ceilings fostering a serene atmosphere, perfect for unwinding. The expansive primary suite is filled with natural light and complemented by a lavish ensuite equipped with a standalone shower, a soaking tub, dual vanities, and a sizable walk-in closet. The upper level presents a secluded bonus room for added privacy, a laundry room and two additional bedrooms.
This residence features a charming front patio and CUSTOM BUILT back deck, providing ample space for gatherings with friends during the BBQ season—ideal for those who enjoy summer grilling. Additionally, the home is equipped with Central Air and a Kinetico Water System, ensuring comfort and convenience. The basement presents an opportunity for a fresh start and is prepared for customization to suit your tastes. This community brings for your convenience a permeable grid design with walkable links throughout encourages the greater use of pedestrian-friendly modes of daily transportation such as bicycles, scooters, and walking while access to high-quality public transit like Bus Rapid Transit and careful integration and management of vehicle traffic off of Stoney Trail connects residents to the wider city.
Priced to sell this stunning home will not last! Call today to book your private showing!
Location
Province AB
County Calgary
Area Cal Zone S
Zoning DC
Direction S
Rooms
Other Rooms 1
Basement Full, Unfinished
Interior
Interior Features Beamed Ceilings
Heating High Efficiency, ENERGY STAR Qualified Equipment, Natural Gas
Cooling Central Air
Flooring Carpet, Vinyl
Appliance Central Air Conditioner, Convection Oven, Dishwasher, Garage Control(s), Gas Range, Microwave, Range Hood, Refrigerator, Washer/Dryer, Water Softener, Window Coverings
Laundry Upper Level
Exterior
Parking Features Alley Access, Double Garage Detached, Garage Door Opener
Garage Spaces 2.0
Garage Description Alley Access, Double Garage Detached, Garage Door Opener
Fence None
Community Features Park, Sidewalks, Street Lights
Amenities Available Snow Removal
Roof Type Asphalt
Porch Deck, Porch
Lot Frontage 31.01
Exposure S
Total Parking Spaces 2
Building
Lot Description Back Yard
Story 2
Foundation Poured Concrete
Architectural Style 2 Storey
Level or Stories Two
Structure Type Concrete,Wood Frame
Others
HOA Fee Include Common Area Maintenance,Maintenance Grounds,Snow Removal
Restrictions Utility Right Of Way
Tax ID 95299153
Ownership Leasehold
Pets Allowed Yes







