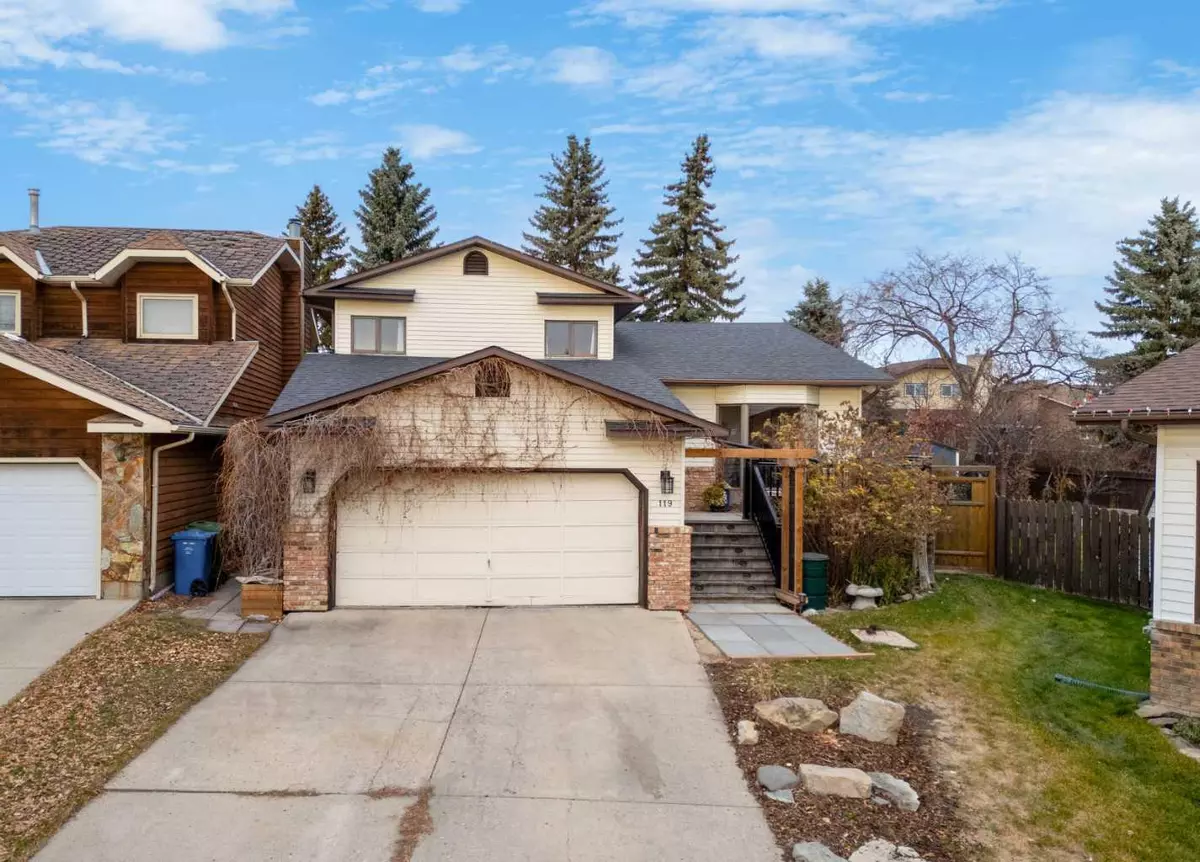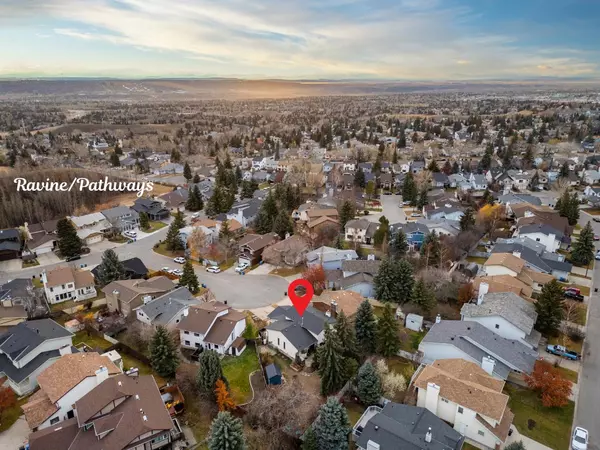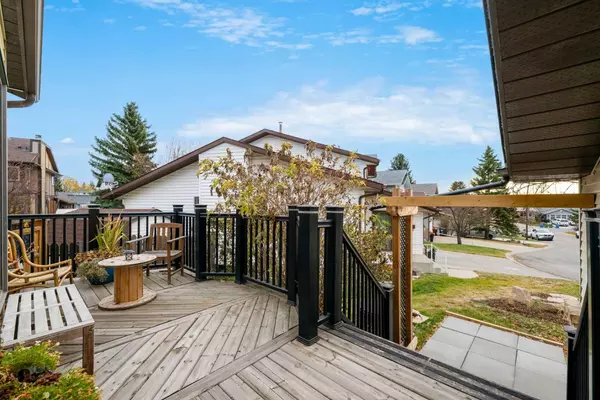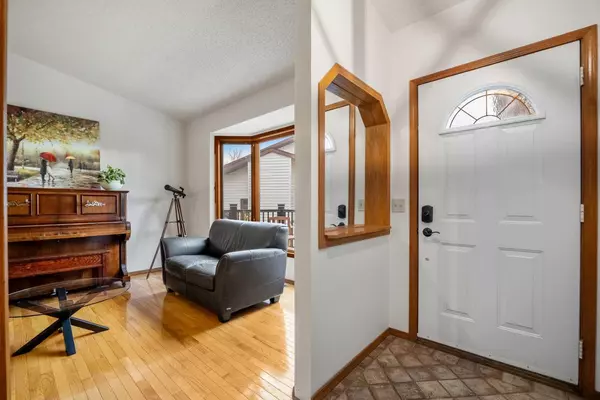4 Beds
3 Baths
1,728 SqFt
4 Beds
3 Baths
1,728 SqFt
Key Details
Property Type Single Family Home
Sub Type Detached
Listing Status Active
Purchase Type For Sale
Square Footage 1,728 sqft
Price per Sqft $416
Subdivision Hawkwood
MLS® Listing ID A2190395
Style 4 Level Split
Bedrooms 4
Full Baths 2
Half Baths 1
HOA Fees $30/ann
HOA Y/N 1
Originating Board Calgary
Year Built 1985
Annual Tax Amount $3,885
Tax Year 2024
Lot Size 7,115 Sqft
Acres 0.16
Property Description
Location
Province AB
County Calgary
Area Cal Zone Nw
Zoning R-CG
Direction S
Rooms
Other Rooms 1
Basement Crawl Space, Finished, Full
Interior
Interior Features Central Vacuum, High Ceilings, Natural Woodwork
Heating Standard, Forced Air
Cooling None
Flooring Carpet, Hardwood, Linoleum
Fireplaces Number 1
Fireplaces Type Family Room, Gas Starter, Mantle, Wood Burning
Inclusions Hot Tub is working/as is, Metal Pergola, 3x Sheds, Washer, Dryer, Refrigerator, Microwave, Dishwasher, Convection Oven
Appliance Convection Oven, Dishwasher, Microwave, Refrigerator, Washer/Dryer
Laundry Main Level
Exterior
Parking Features Double Garage Attached, Driveway
Garage Spaces 2.0
Garage Description Double Garage Attached, Driveway
Fence Fenced
Community Features Park, Playground, Schools Nearby, Shopping Nearby, Sidewalks, Street Lights, Walking/Bike Paths
Amenities Available Other, Playground
Roof Type Asphalt Shingle
Porch Deck, Front Porch, Rear Porch
Lot Frontage 26.25
Exposure S
Total Parking Spaces 4
Building
Lot Description Back Yard, Cul-De-Sac, Front Yard, Wedge Shaped Lot, Treed
Foundation Poured Concrete
Architectural Style 4 Level Split
Level or Stories 4 Level Split
Structure Type Brick,Vinyl Siding
Others
Restrictions Utility Right Of Way
Tax ID 94960891
Ownership Private







