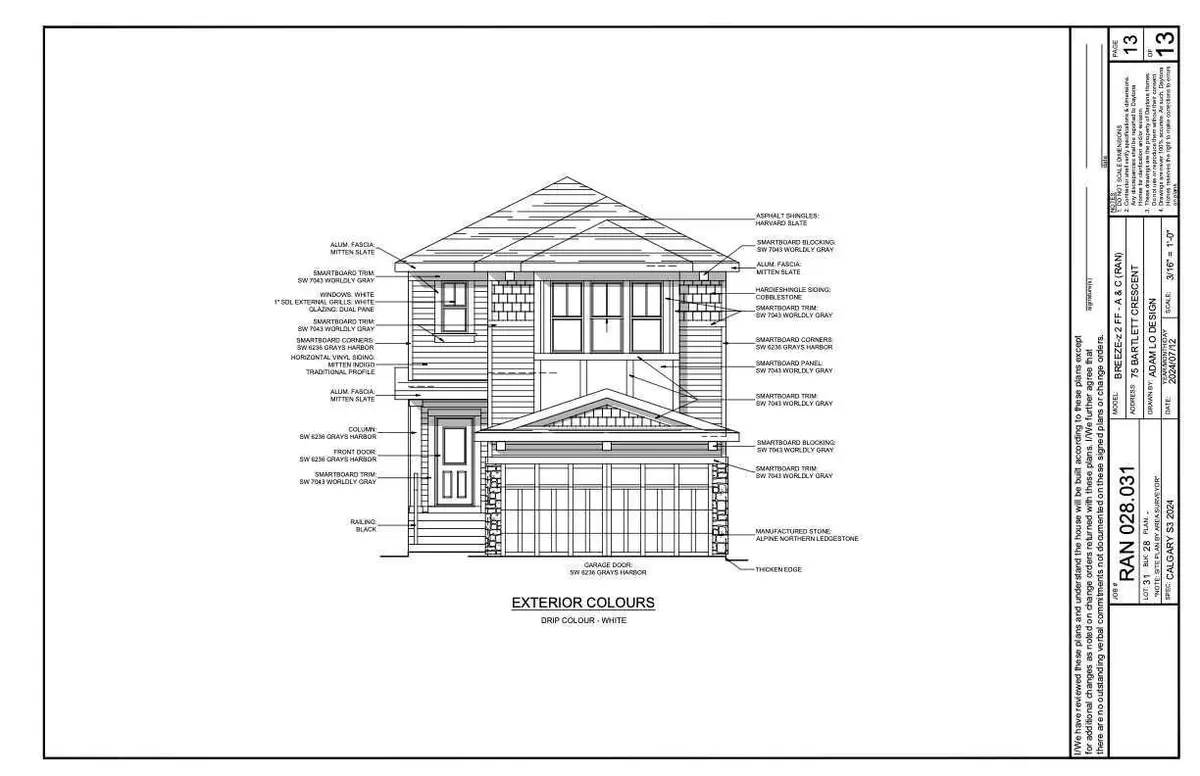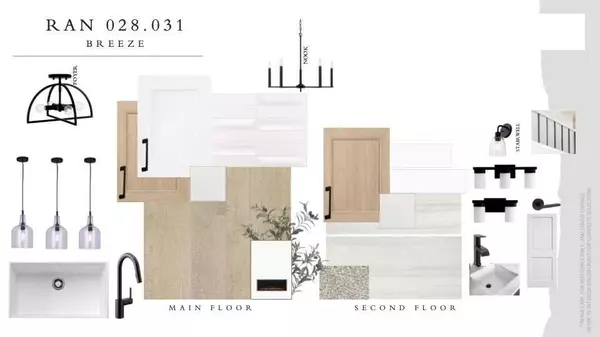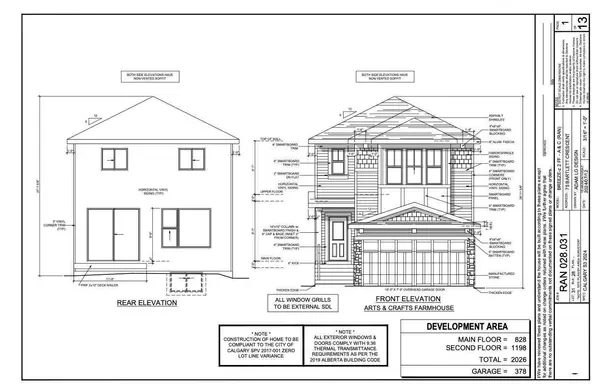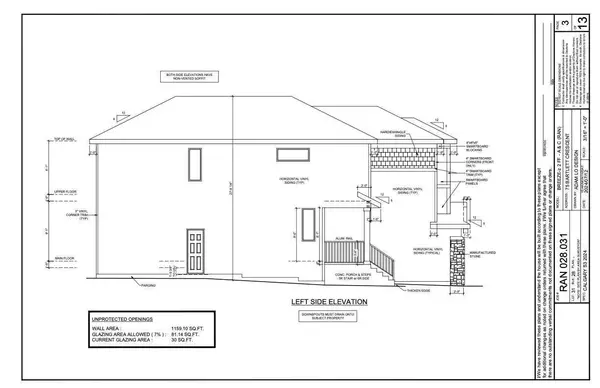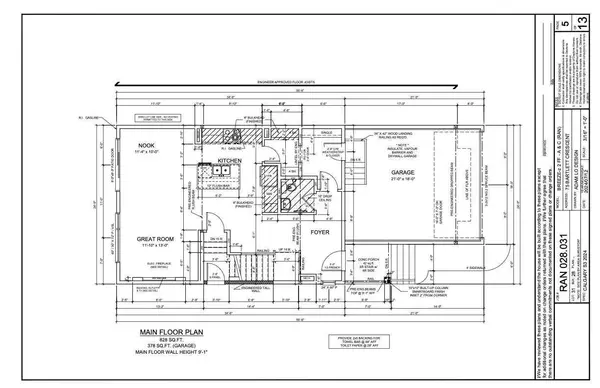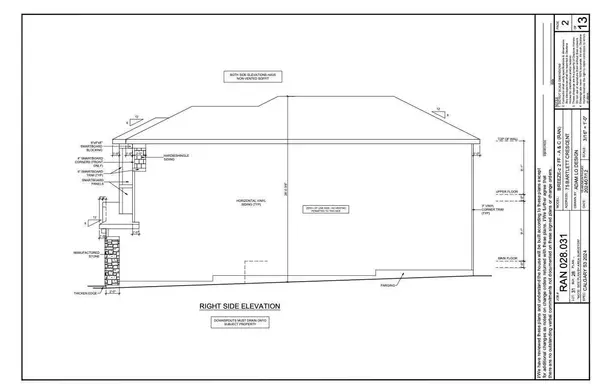3 Beds
3 Baths
1,978 SqFt
3 Beds
3 Baths
1,978 SqFt
Key Details
Property Type Single Family Home
Sub Type Detached
Listing Status Active
Purchase Type For Sale
Square Footage 1,978 sqft
Price per Sqft $389
Subdivision Rangeview
MLS® Listing ID A2191089
Style 2 Storey
Bedrooms 3
Full Baths 2
Half Baths 1
Originating Board Calgary
Year Built 2025
Lot Size 3,326 Sqft
Acres 0.08
Property Description
Step inside to a bright and open main floor, where the great room offers a welcoming space for relaxation and entertaining. The kitchen is well-appointed with a walk-through pantry, seamlessly connecting to the mudroom and attached double garage for ultimate convenience. A cozy dining nook overlooks the backyard, while a private den provides the perfect home office or flex space. A 2-piece powder room completes the main level.
Upstairs, a bonus room adds versatility, ideal for a media area or play space. The primary suite is a private retreat, complete with a walk-in closet and a 5-piece ensuite featuring a tiled shower. Two additional bedrooms, a 3-piece main bathroom, and a second-floor laundry room add to the home's practicality.
The separate side entrance provides future development potential, offering flexibility for additional living space.
Rangeview's unique Garden-to-Table community concept enhances the lifestyle at 75 Bartlett Crescent, with access to parks, pathways, playgrounds, orchards, and a central greenhouse, fostering a strong sense of community and sustainability. This home is also conveniently located near the amenities of Seton, where residents can enjoy shopping, restaurants, and entertainment just minutes away.
With Daytona Homes' signature quality and commitment to customer satisfaction, 75 Bartlett Crescent is an excellent opportunity to own a thoughtfully designed home in one of Calgary's most forward-thinking communities.
Schedule your private viewing today!
Location
Province AB
County Calgary
Area Cal Zone Se
Zoning R-G
Direction E
Rooms
Other Rooms 1
Basement Separate/Exterior Entry, Full, Unfinished
Interior
Interior Features Bathroom Rough-in, Built-in Features, Ceiling Fan(s), Closet Organizers, Open Floorplan, Walk-In Closet(s)
Heating Forced Air
Cooling None
Flooring Carpet, Ceramic Tile, Vinyl Plank
Fireplaces Number 1
Fireplaces Type Electric
Appliance Dishwasher, Electric Stove, Garage Control(s), Microwave, Refrigerator
Laundry Laundry Room
Exterior
Parking Features Double Garage Attached
Garage Spaces 2.0
Garage Description Double Garage Attached
Fence None
Community Features Other, Playground, Schools Nearby, Shopping Nearby, Tennis Court(s), Walking/Bike Paths
Roof Type Asphalt Shingle
Porch Other
Lot Frontage 42.65
Total Parking Spaces 4
Building
Lot Description City Lot, Low Maintenance Landscape
Foundation Poured Concrete
Architectural Style 2 Storey
Level or Stories Two
Structure Type Vinyl Siding,Wood Frame
New Construction Yes
Others
Restrictions None Known
Ownership Private


