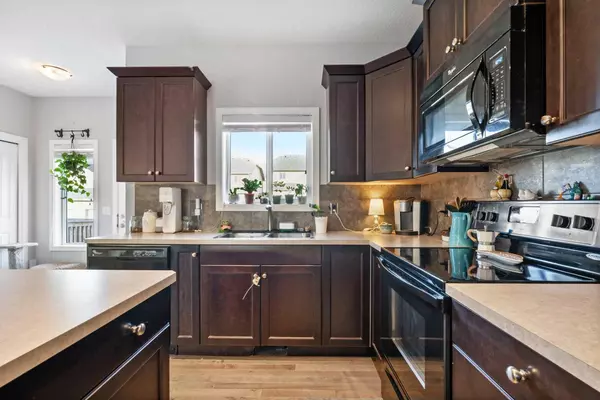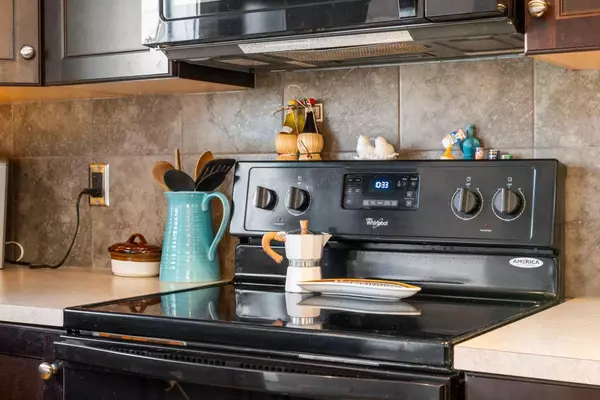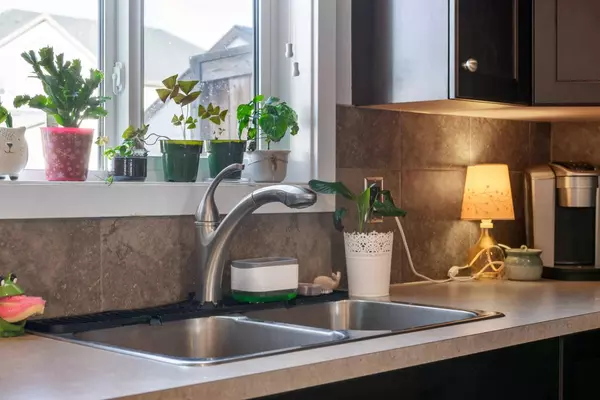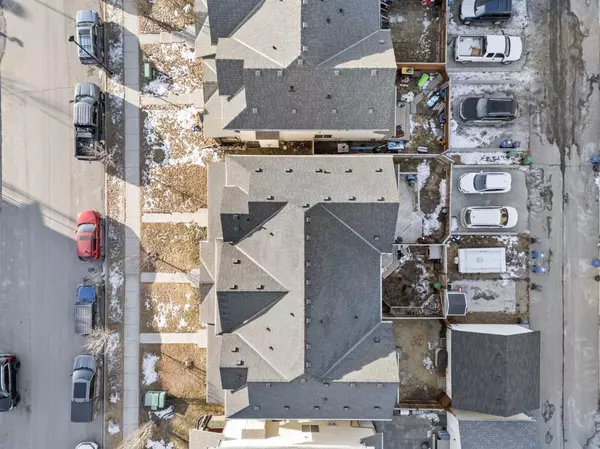3 Beds
3 Baths
1,488 SqFt
3 Beds
3 Baths
1,488 SqFt
Key Details
Property Type Townhouse
Sub Type Row/Townhouse
Listing Status Active
Purchase Type For Sale
Square Footage 1,488 sqft
Price per Sqft $329
Subdivision Heartland
MLS® Listing ID A2189670
Style 2 Storey
Bedrooms 3
Full Baths 2
Half Baths 1
Originating Board Calgary
Year Built 2014
Annual Tax Amount $2,557
Tax Year 2024
Lot Size 2,809 Sqft
Acres 0.06
Property Description
A welcoming front porch greets you, the perfect spot for morning coffee as you take in the charming curb appeal. Step inside to a bright, open-concept living space, where a cozy gas fireplace anchors the living room, setting the scene for relaxed evenings. The kitchen is as functional as it is beautiful. A central island provides the perfect gathering space, while hardwood floors flow seamlessly from your living room to your into the dining area, and throughout the kitchen. At the rear of the home you'll find a perfectly placed powder room where back door lead to the backyard retreat.
Upstairs, three inviting bedrooms await, including a spacious primary suite with a private 4-piece ensuite—a peaceful escape at the end of the day. The unfinished basement expands the home's possibilities, offering space for a home gym, storage, or if you chose to develop it theres a potential fourth bedroom, bathroom and living space.
Outside, the west-facing backyard is built for making memories. Fire up the BBQ right off the kitchen and enjoy summer dinners under the setting sun. The fully fenced yard ensures privacy, and the double parking pad provides you a dedicated space for 2 vehicles.
This is more than just a house—it's a home designed for connection, adventure, and easy living. With modern updates, a prime location, and endless opportunities to enjoy both nature and community, this Heartland gem is ready to welcome you home.
Location
Province AB
County Rocky View County
Zoning R-MD
Direction NW
Rooms
Other Rooms 1
Basement Full, Unfinished
Interior
Interior Features Bathroom Rough-in, Breakfast Bar, Kitchen Island, No Smoking Home, Walk-In Closet(s)
Heating Forced Air, Natural Gas
Cooling None
Flooring Carpet, Hardwood, Tile
Fireplaces Number 1
Fireplaces Type Gas
Appliance Dishwasher, Microwave, Range, Range Hood, Refrigerator, Washer/Dryer, Window Coverings
Laundry In Unit
Exterior
Parking Features Parking Pad
Garage Description Parking Pad
Fence Fenced
Community Features Park, Playground, Schools Nearby, Shopping Nearby, Sidewalks, Street Lights, Walking/Bike Paths
Roof Type Asphalt
Porch Front Porch
Lot Frontage 24.94
Exposure E
Total Parking Spaces 2
Building
Lot Description Back Lane, Back Yard, City Lot, Standard Shaped Lot
Foundation Poured Concrete
Architectural Style 2 Storey
Level or Stories Two
Structure Type Stone,Vinyl Siding,Wood Frame
Others
Restrictions None Known
Tax ID 93935125
Ownership Private







