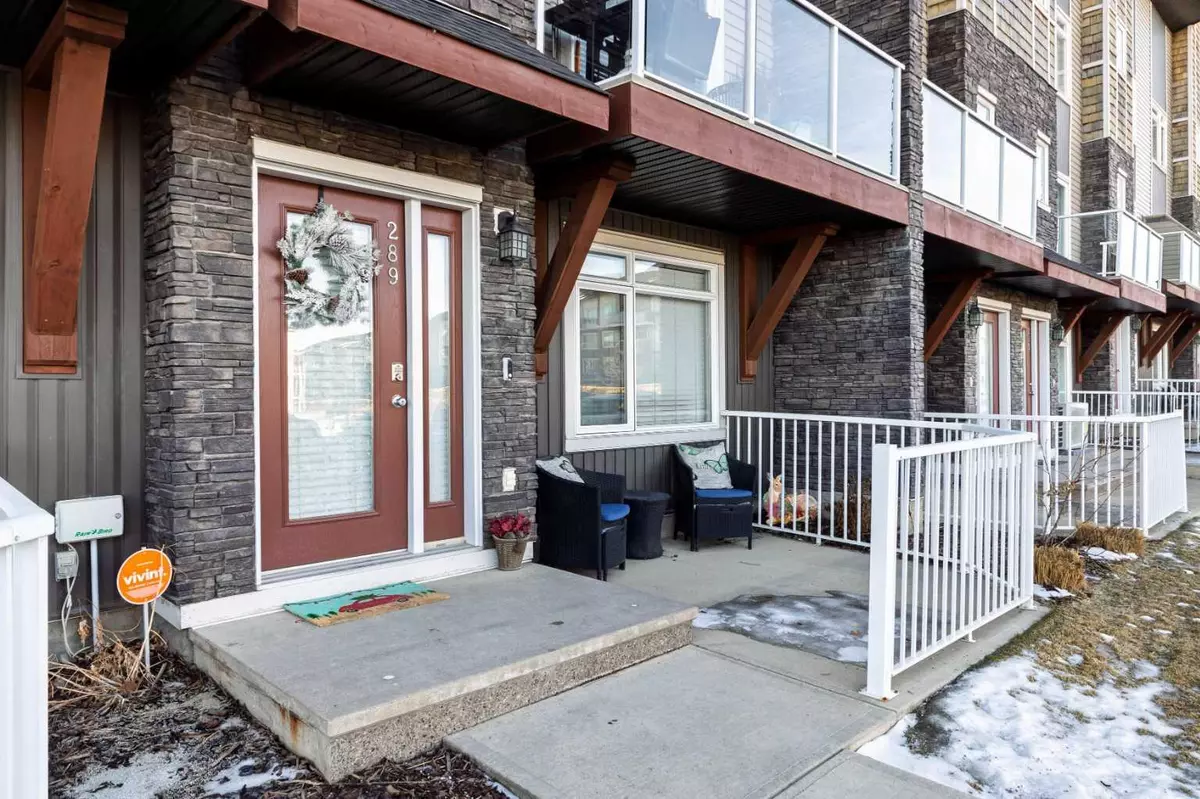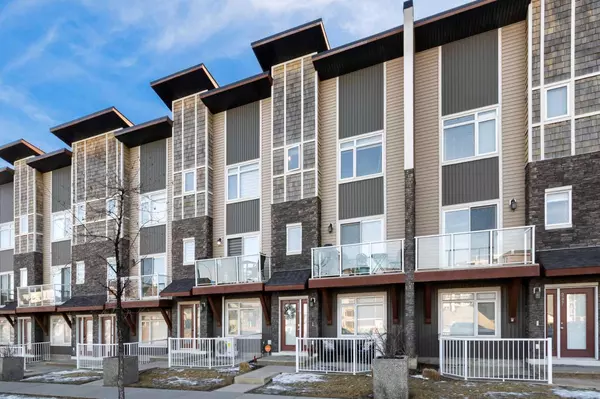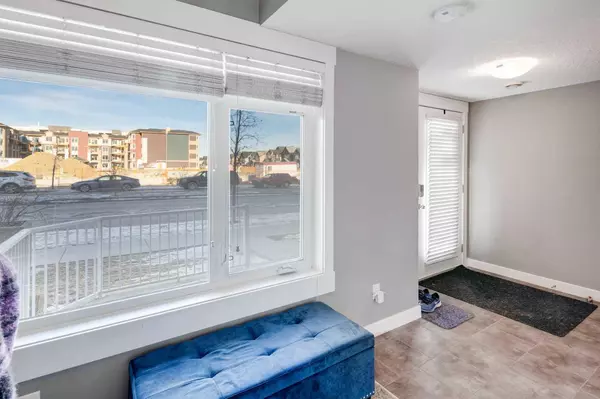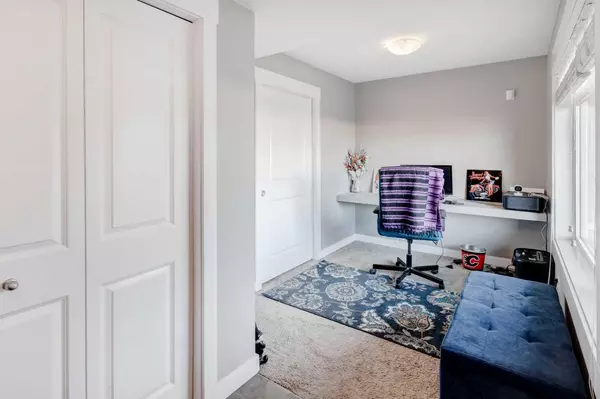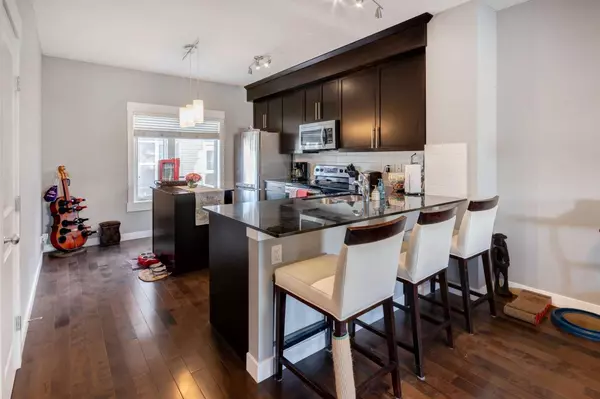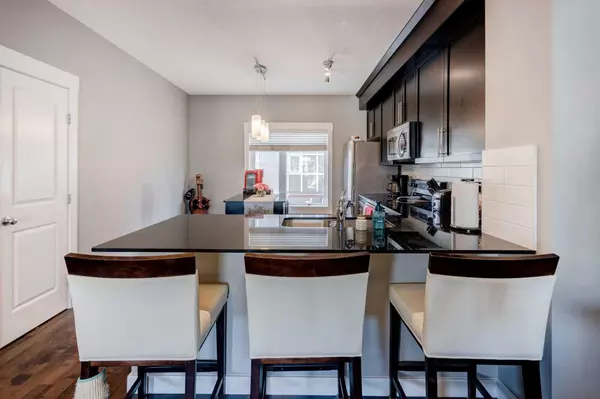3 Beds
3 Baths
1,464 SqFt
3 Beds
3 Baths
1,464 SqFt
OPEN HOUSE
Sun Feb 16, 1:00pm - 4:00pm
Key Details
Property Type Townhouse
Sub Type Row/Townhouse
Listing Status Active
Purchase Type For Sale
Square Footage 1,464 sqft
Price per Sqft $307
Subdivision Skyview Ranch
MLS® Listing ID A2191115
Style 3 Storey
Bedrooms 3
Full Baths 2
Half Baths 1
Condo Fees $420
HOA Fees $75/ann
HOA Y/N 1
Originating Board Calgary
Year Built 2013
Annual Tax Amount $2,279
Tax Year 2024
Property Description
Location
Province AB
County Calgary
Area Cal Zone Ne
Zoning M-2
Direction N
Rooms
Other Rooms 1
Basement None
Interior
Interior Features Breakfast Bar, Built-in Features, Granite Counters, High Ceilings, Kitchen Island, Open Floorplan, Pantry, Storage
Heating Central, Forced Air, Natural Gas
Cooling Central Air
Flooring Carpet, Hardwood, Tile
Appliance Dishwasher, Electric Stove, Garage Control(s), Microwave Hood Fan, Refrigerator, Washer/Dryer Stacked, Window Coverings
Laundry Upper Level
Exterior
Parking Features Double Garage Attached, Heated Garage, Insulated, Off Street, Side By Side
Garage Spaces 2.0
Garage Description Double Garage Attached, Heated Garage, Insulated, Off Street, Side By Side
Fence Partial
Community Features Playground, Schools Nearby, Shopping Nearby, Sidewalks, Street Lights
Amenities Available Parking, Visitor Parking
Roof Type Asphalt Shingle
Porch Balcony(s), Patio
Total Parking Spaces 3
Building
Lot Description Landscaped
Foundation Poured Concrete
Architectural Style 3 Storey
Level or Stories Three Or More
Structure Type Wood Frame
Others
HOA Fee Include Common Area Maintenance,Insurance,Professional Management,Reserve Fund Contributions,Snow Removal
Restrictions None Known
Tax ID 95330949
Ownership Private
Pets Allowed Restrictions, Yes


