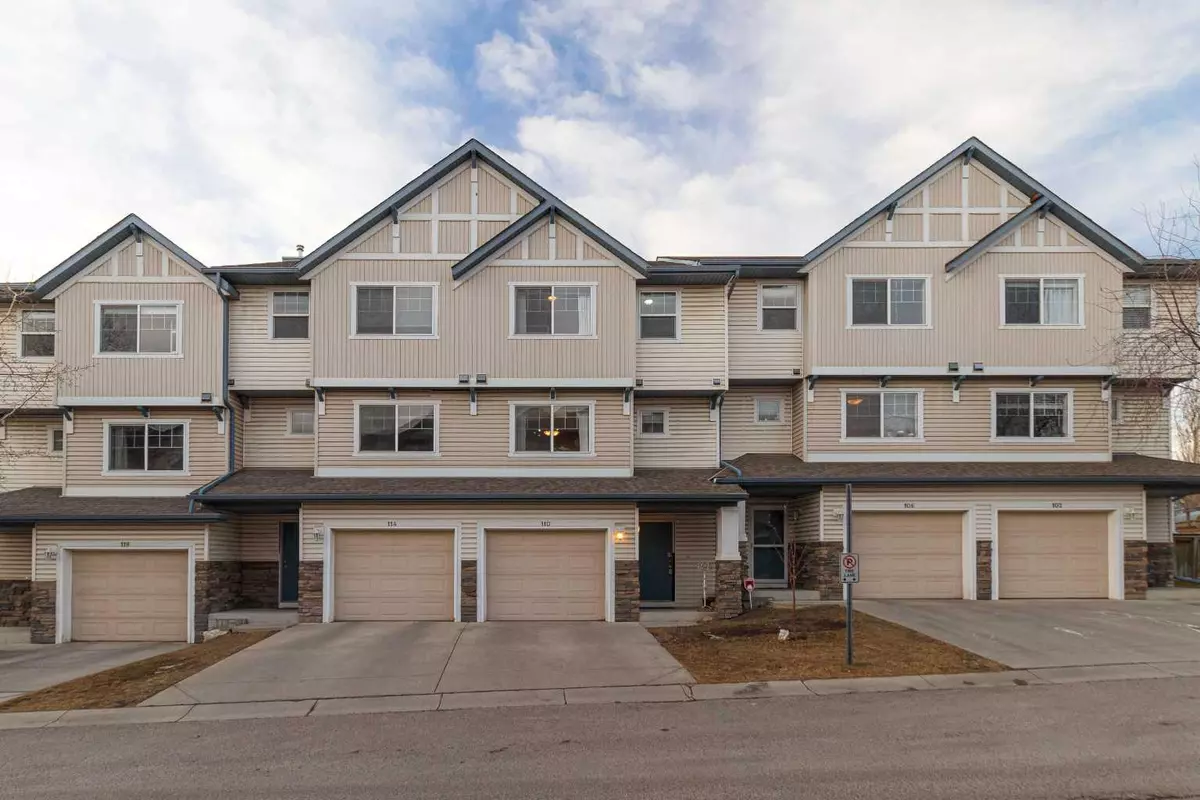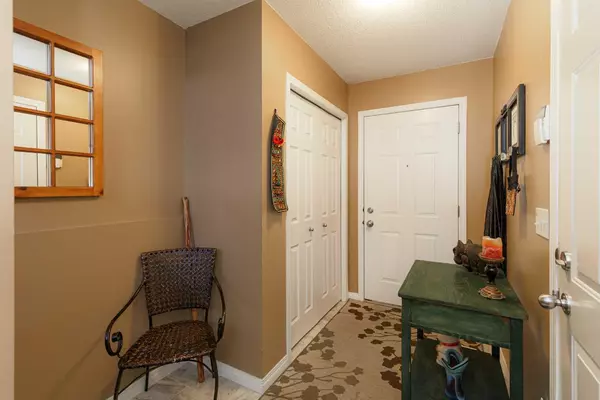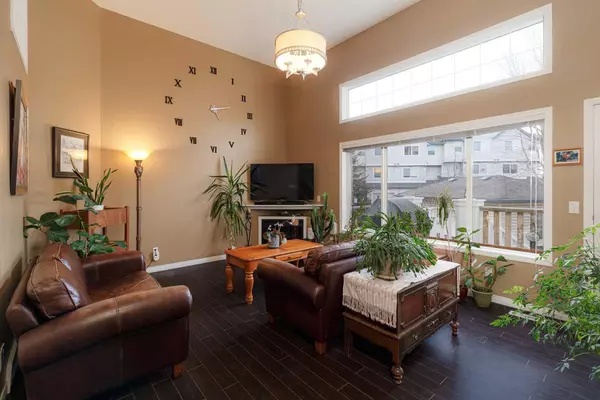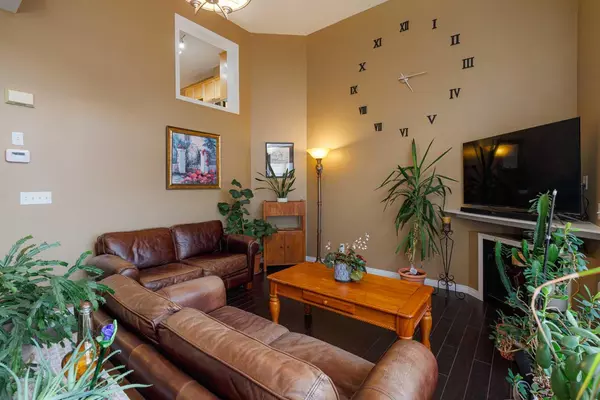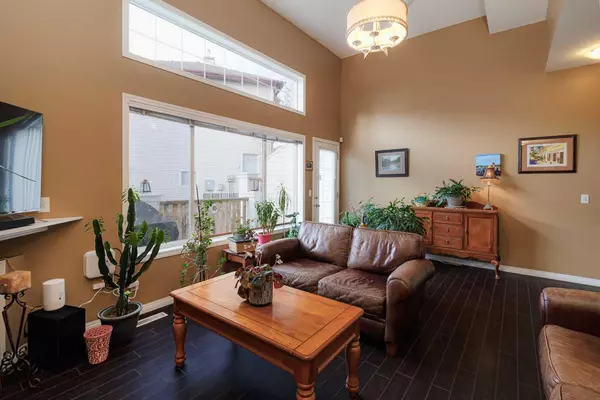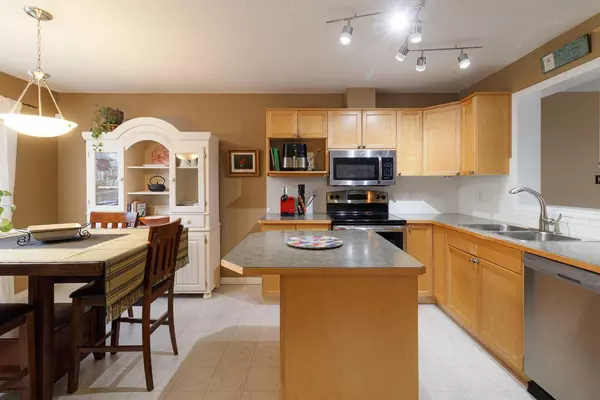3 Beds
3 Baths
1,343 SqFt
3 Beds
3 Baths
1,343 SqFt
Key Details
Property Type Townhouse
Sub Type Row/Townhouse
Listing Status Active
Purchase Type For Sale
Square Footage 1,343 sqft
Price per Sqft $335
Subdivision Hidden Valley
MLS® Listing ID A2191084
Style 4 Level Split
Bedrooms 3
Full Baths 2
Half Baths 1
Condo Fees $378
Originating Board Calgary
Year Built 2003
Annual Tax Amount $2,215
Tax Year 2024
Lot Size 1,948 Sqft
Acres 0.04
Property Description
The kitchen is designed for both function and beauty, offering a spacious island, ample counter space, and a view overlooking the large living room. With its vaulted ceiling and access to a deck that backs onto green space, the living room provides a bright and airy atmosphere, ideal for relaxation or entertaining. The dining area is filled with natural light and offers plenty of space for family meals or gatherings with friends. A conveniently located guest bathroom with laundry completes the upper living area.
Upstairs, the primary bedroom serves as a peaceful retreat with its walk-in closet and private 4-piece ensuite. Two additional well-sized bedrooms offer comfortable living spaces for family members or roommates, and a second 4-piece bathroom ensures convenience for everyone.
The lower level is fully finished, featuring a cozy family room that can serve as a media space, home office, or play area. With plenty of storage throughout, this home effortlessly combines practicality with charm. Ideally situated close to walking and bike paths, shopping, and with easy access to Stoney Trail, this property offers both convenience and a great lifestyle. Whether you're a family, professional, or investor, this home is a fantastic opportunity in a sought-after location.
Location
Province AB
County Calgary
Area Cal Zone N
Zoning M-CG
Direction SE
Rooms
Other Rooms 1
Basement Finished, Full
Interior
Interior Features Kitchen Island, No Animal Home, No Smoking Home, See Remarks, Vaulted Ceiling(s), Walk-In Closet(s)
Heating Forced Air
Cooling None
Flooring Carpet, Ceramic Tile, Laminate
Fireplaces Number 1
Fireplaces Type Electric
Inclusions Wall clock in living room
Appliance Dishwasher, Dryer, Electric Stove, Garage Control(s), Microwave Hood Fan, Refrigerator, Washer, Window Coverings
Laundry In Unit
Exterior
Parking Features Oversized, Single Garage Attached
Garage Spaces 1.0
Garage Description Oversized, Single Garage Attached
Fence None
Community Features Schools Nearby, Shopping Nearby, Walking/Bike Paths
Amenities Available None
Roof Type Asphalt Shingle
Porch Deck
Lot Frontage 26.41
Total Parking Spaces 3
Building
Lot Description Backs on to Park/Green Space
Foundation Poured Concrete
Architectural Style 4 Level Split
Level or Stories 4 Level Split
Structure Type Vinyl Siding
Others
HOA Fee Include Common Area Maintenance,Insurance,Professional Management,Reserve Fund Contributions,Snow Removal
Restrictions Board Approval
Tax ID 95367120
Ownership Private
Pets Allowed Restrictions, Cats OK, Dogs OK


