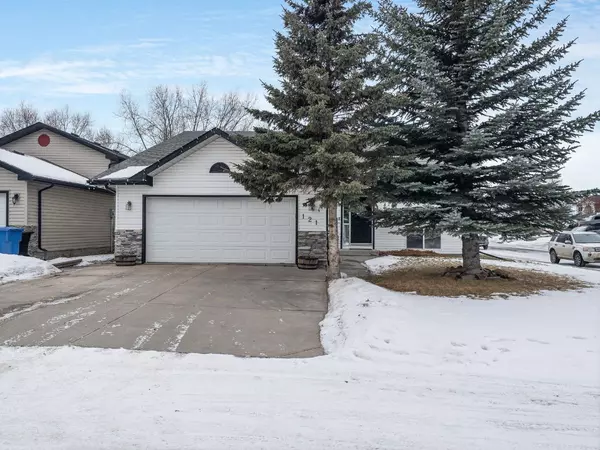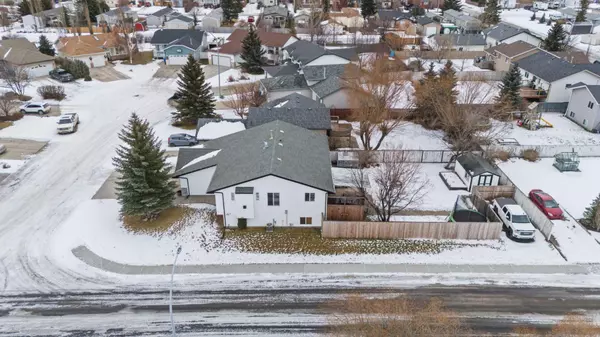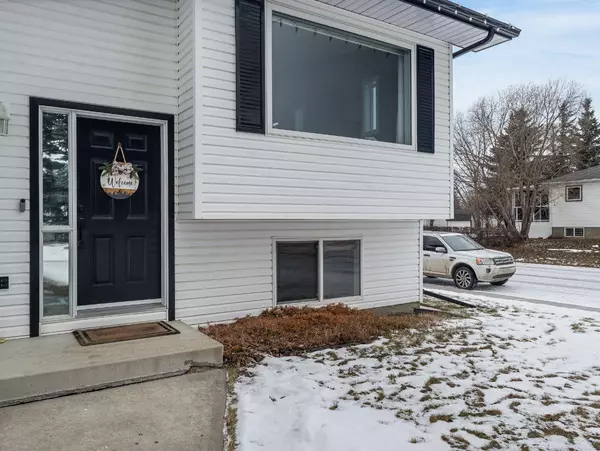4 Beds
3 Baths
1,285 SqFt
4 Beds
3 Baths
1,285 SqFt
Key Details
Property Type Single Family Home
Sub Type Detached
Listing Status Active
Purchase Type For Sale
Square Footage 1,285 sqft
Price per Sqft $435
MLS® Listing ID A2190963
Style Bi-Level
Bedrooms 4
Full Baths 3
Originating Board Calgary
Year Built 1998
Annual Tax Amount $3,604
Tax Year 2024
Lot Size 7,200 Sqft
Acres 0.17
Property Description
The lot is beautifully landscaped with mature trees that offer an incredible amount of privacy, especially during the lush summer months. The west-facing backyard is a summer paradise, featuring a covered upper deck—ideal for relaxing in the evenings while enjoying breathtaking sunsets. The lower deck is perfect for entertaining, with a hot tub for those cool nights.
Inside, this home boasts vaulted ceilings and large bright windows, creating an inviting and airy atmosphere throughout. The kitchen is a perfect space to put together a meal for the family, with stylish laminate countertops, stainless steel appliances, and a spacious kitchen island—great for meal prep or entertaining. The main level also offers a spacious 4-piece bathroom with a jetted tub and linen closet for added convenience. The primary bedroom a retreat in itself, featuring a large ensuite bathroom with a stand up shower and additional linen closet for storage.
The fully finished lower level of this home is bright and warm, thanks to its above-grade windows and in-floor heat, and offers a large flex space complete with a dry bar and mini fridge—the perfect spot for movie nights or watching the game with friends. This level also includes an additional bedroom, a 3-piece bathroom, and the current laundry room, offering functional space for everyone.
Outside, enjoy the privacy and peacefulness of your expansive yard, perfect for gardening, entertaining, or simply unwinding. The double garage and extra RV parking complete this outstanding property, making it a fantastic choice for anyone looking for both comfort and functionality in a quiet, family-friendly area of Carstairs.
Don't miss out on this rare opportunity to own a beautifully maintained home with mature trees, RV parking, and excellent outdoor spaces in a prime Carstairs location. Schedule a viewing today and make this exceptional property your new place to call home!
Location
Province AB
County Mountain View County
Zoning R1
Direction E
Rooms
Other Rooms 1
Basement Finished, Full
Interior
Interior Features Bar, Granite Counters, Jetted Tub, Kitchen Island, No Smoking Home, Skylight(s), Storage, Sump Pump(s), Vaulted Ceiling(s)
Heating In Floor, Fireplace(s), Forced Air, Natural Gas
Cooling Central Air
Flooring Laminate, Linoleum
Fireplaces Number 1
Fireplaces Type Gas, Living Room
Inclusions Hot Tub - Good Working Condition - Sold As Is
Appliance Bar Fridge, Central Air Conditioner, Dishwasher, Double Oven, Electric Oven, Garage Control(s), Microwave Hood Fan, Refrigerator, Washer/Dryer, Window Coverings
Laundry In Basement
Exterior
Parking Features Additional Parking, Double Garage Attached, Driveway, Off Street, On Street, Oversized, Parking Pad, RV Access/Parking
Garage Spaces 2.0
Garage Description Additional Parking, Double Garage Attached, Driveway, Off Street, On Street, Oversized, Parking Pad, RV Access/Parking
Fence Fenced
Community Features Golf, Park, Playground, Schools Nearby, Shopping Nearby, Sidewalks, Street Lights
Roof Type Asphalt Shingle
Porch Awning(s), Deck, Patio, Rear Porch
Lot Frontage 52.53
Total Parking Spaces 6
Building
Lot Description Back Yard, Corner Lot, Cul-De-Sac, Front Yard, Garden, Landscaped, Many Trees, Street Lighting, Private
Foundation Poured Concrete
Architectural Style Bi-Level
Level or Stories Bi-Level
Structure Type Stone,Vinyl Siding,Wood Frame
Others
Restrictions Utility Right Of Way
Tax ID 91681281
Ownership Private







