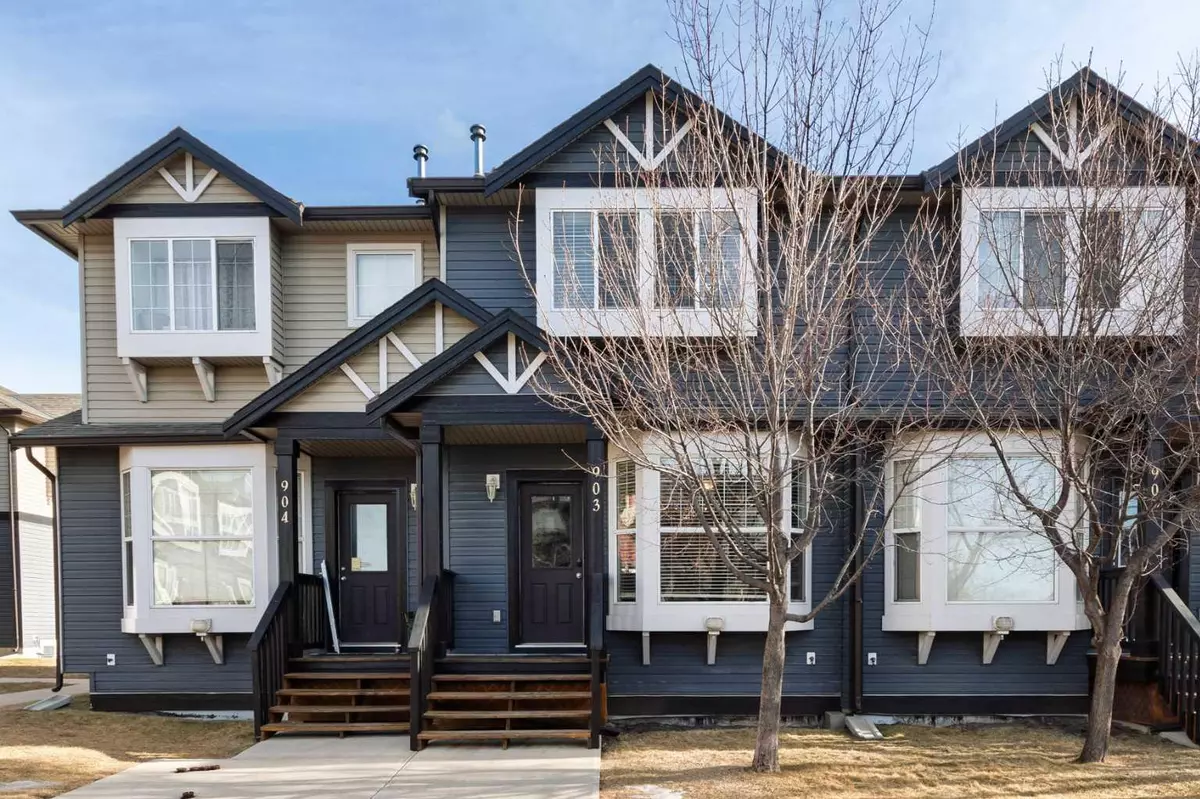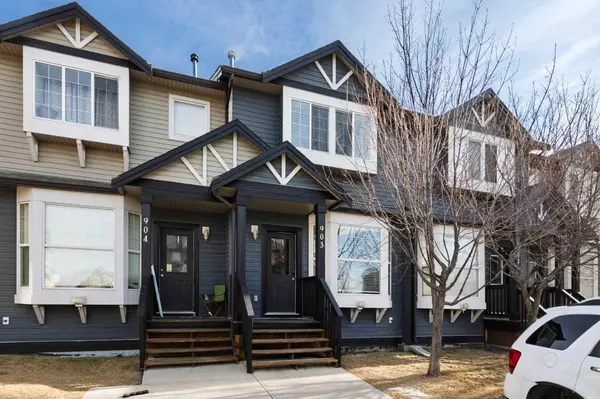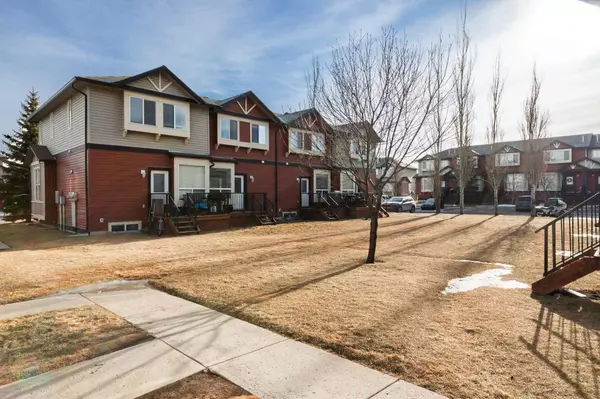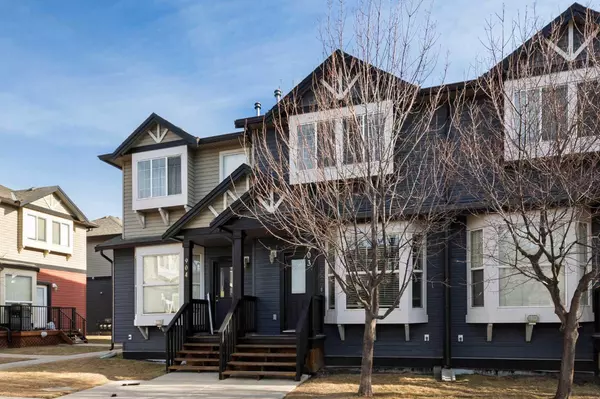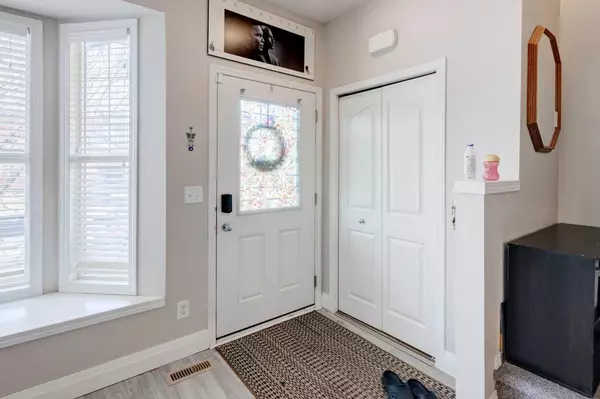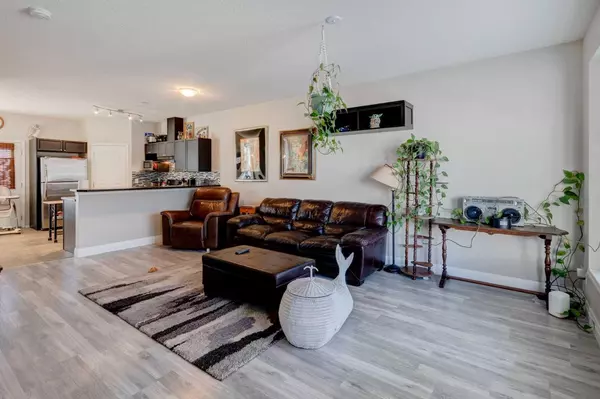3 Beds
2 Baths
1,060 SqFt
3 Beds
2 Baths
1,060 SqFt
Key Details
Property Type Townhouse
Sub Type Row/Townhouse
Listing Status Active
Purchase Type For Sale
Square Footage 1,060 sqft
Price per Sqft $320
Subdivision Luxstone
MLS® Listing ID A2191443
Style Townhouse
Bedrooms 3
Full Baths 1
Half Baths 1
Condo Fees $325
Originating Board Calgary
Year Built 2007
Annual Tax Amount $1,788
Tax Year 2024
Lot Size 1,653 Sqft
Acres 0.04
Property Description
Location
Province AB
County Airdrie
Zoning R2-T
Direction W
Rooms
Basement Full, Unfinished
Interior
Interior Features See Remarks
Heating Forced Air
Cooling None
Flooring Carpet, Laminate
Appliance Dishwasher, Dryer, Electric Stove, Refrigerator, Washer, Window Coverings
Laundry In Basement
Exterior
Parking Features Stall
Garage Description Stall
Fence None
Community Features Other, Schools Nearby, Shopping Nearby, Walking/Bike Paths
Amenities Available Other
Roof Type Asphalt Shingle
Porch Deck
Exposure W
Total Parking Spaces 2
Building
Lot Description See Remarks
Foundation Perimeter Wall, Poured Concrete
Architectural Style Townhouse
Level or Stories Two
Structure Type Vinyl Siding,Wood Frame
Others
HOA Fee Include Common Area Maintenance,Insurance,Professional Management,Reserve Fund Contributions,See Remarks
Restrictions Call Lister
Tax ID 93083994
Ownership Private
Pets Allowed Restrictions


