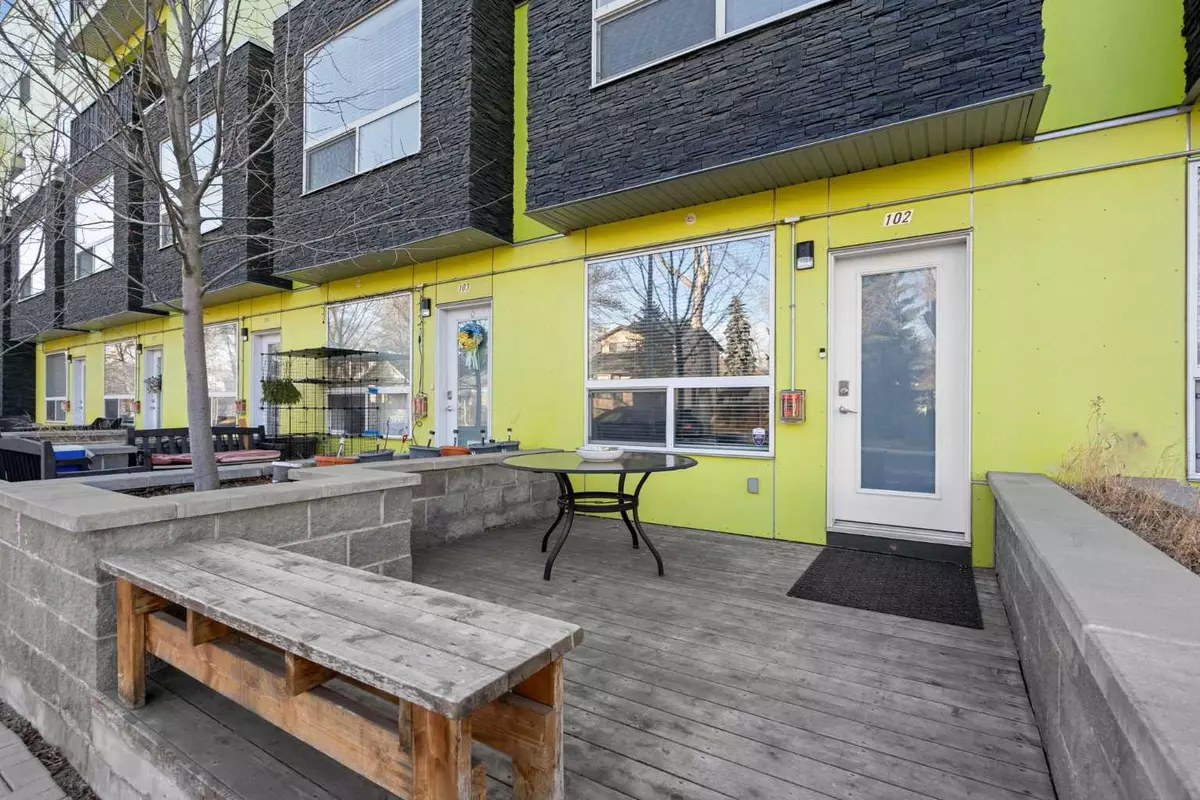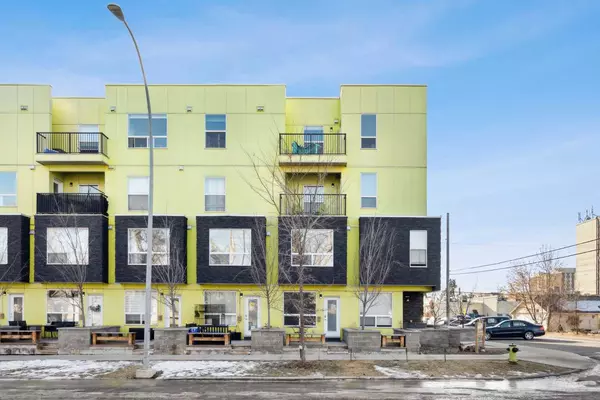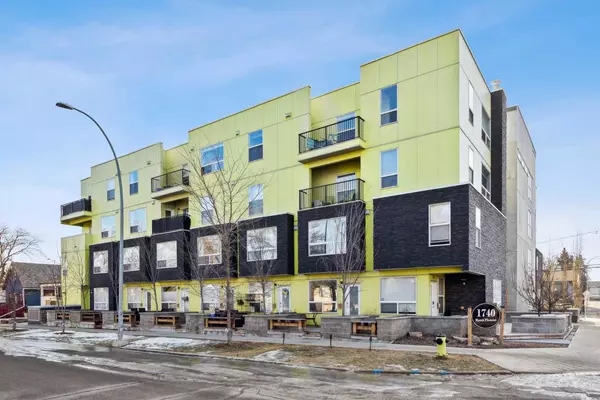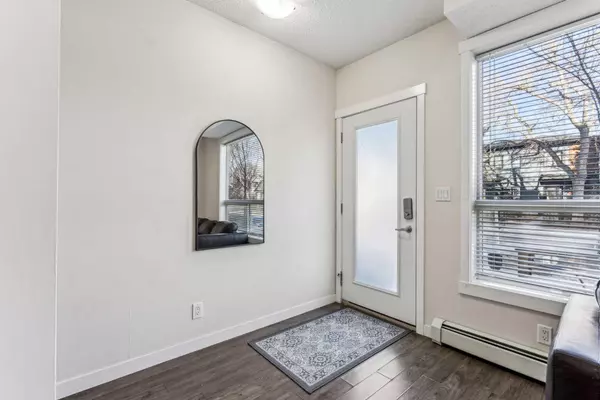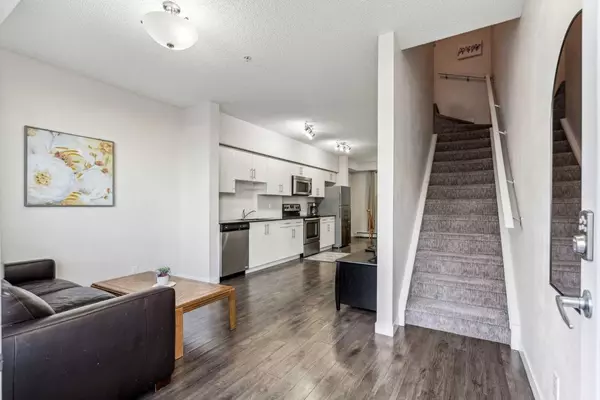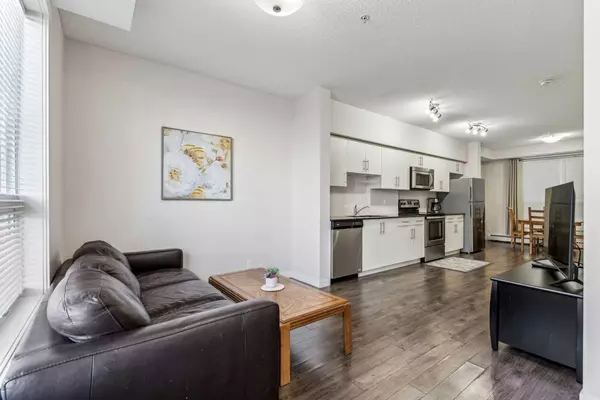2 Beds
2 Baths
859 SqFt
2 Beds
2 Baths
859 SqFt
Key Details
Property Type Townhouse
Sub Type Row/Townhouse
Listing Status Active
Purchase Type For Sale
Square Footage 859 sqft
Price per Sqft $377
Subdivision Mount Pleasant
MLS® Listing ID A2191602
Style 2 Storey
Bedrooms 2
Full Baths 1
Half Baths 1
Condo Fees $717
Originating Board Calgary
Year Built 2015
Annual Tax Amount $1,757
Tax Year 2024
Property Description
Location
Province AB
County Calgary
Area Cal Zone Cc
Zoning M-C2
Direction W
Rooms
Basement None
Interior
Interior Features Open Floorplan
Heating Baseboard, Natural Gas
Cooling None
Flooring Carpet, Laminate, Tile
Inclusions Seller is happy to sell the unit fully furnished, ready for tenants.
Appliance Dishwasher, Electric Stove, Microwave Hood Fan, Refrigerator, Washer/Dryer, Window Coverings
Laundry In Unit, Upper Level
Exterior
Parking Features Titled, Underground
Garage Description Titled, Underground
Fence None
Community Features Park, Playground, Pool, Schools Nearby, Shopping Nearby, Sidewalks, Tennis Court(s), Walking/Bike Paths
Amenities Available Elevator(s), Picnic Area, Secured Parking, Snow Removal, Trash, Visitor Parking
Roof Type None
Porch Front Porch, Patio
Total Parking Spaces 1
Building
Lot Description Low Maintenance Landscape, Private
Foundation Poured Concrete
Architectural Style 2 Storey
Level or Stories Two
Structure Type Composite Siding,Wood Frame
Others
HOA Fee Include Common Area Maintenance,Gas,Heat,Insurance,Maintenance Grounds,Parking,Professional Management,Reserve Fund Contributions,Sewer,Snow Removal,Trash,Water
Restrictions Pet Restrictions or Board approval Required
Ownership Private
Pets Allowed Yes
Virtual Tour https://unbranded.youriguide.com/2l0q2_102_1740_9_st_nw_calgary_ab/


