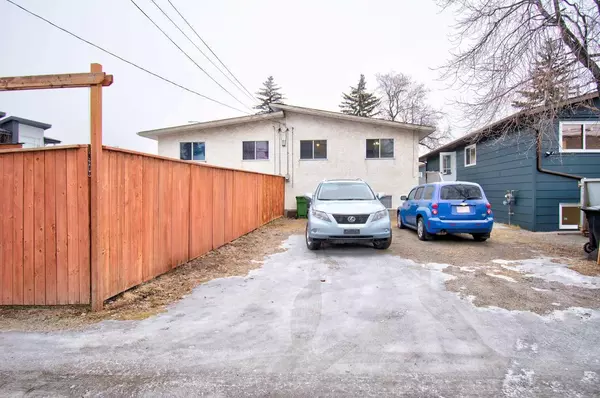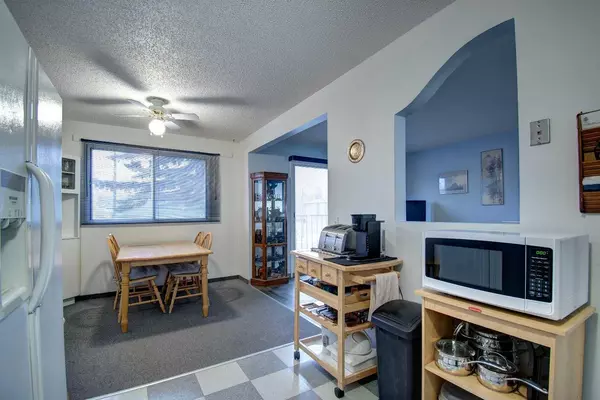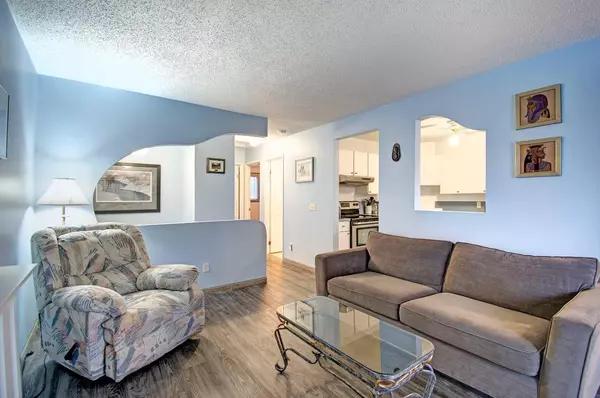3 Beds
2 Baths
877 SqFt
3 Beds
2 Baths
877 SqFt
Key Details
Property Type Single Family Home
Sub Type Semi Detached (Half Duplex)
Listing Status Active
Purchase Type For Sale
Square Footage 877 sqft
Price per Sqft $570
Subdivision Montgomery
MLS® Listing ID A2191665
Style Bi-Level,Side by Side
Bedrooms 3
Full Baths 2
Originating Board Calgary
Year Built 1979
Annual Tax Amount $2,163
Tax Year 2024
Lot Size 3,003 Sqft
Acres 0.07
Property Description
Location
Province AB
County Calgary
Area Cal Zone Nw
Zoning MU-1
Direction N
Rooms
Basement Full, Partially Finished
Interior
Interior Features Ceiling Fan(s)
Heating Forced Air, Natural Gas
Cooling None
Flooring Carpet, Laminate, Vinyl Plank
Fireplaces Type Living Room
Inclusions none
Appliance Dishwasher, Electric Stove, Range Hood, Refrigerator, Washer/Dryer
Laundry In Basement
Exterior
Parking Features Alley Access, Off Street, Unpaved
Garage Description Alley Access, Off Street, Unpaved
Fence Partial
Community Features Playground, Schools Nearby, Shopping Nearby, Sidewalks, Street Lights
Roof Type Asphalt Shingle
Porch Balcony(s)
Lot Frontage 25.0
Exposure N
Total Parking Spaces 2
Building
Lot Description Back Lane, Rectangular Lot, Street Lighting
Foundation Poured Concrete
Architectural Style Bi-Level, Side by Side
Level or Stories Bi-Level
Structure Type Stucco,Wood Frame,Wood Siding
Others
Restrictions None Known
Tax ID 95151346
Ownership Private







