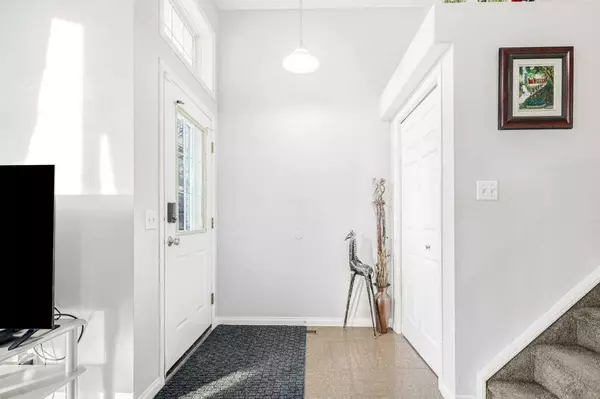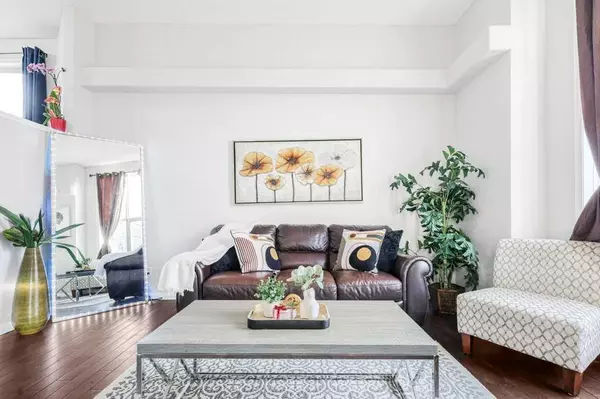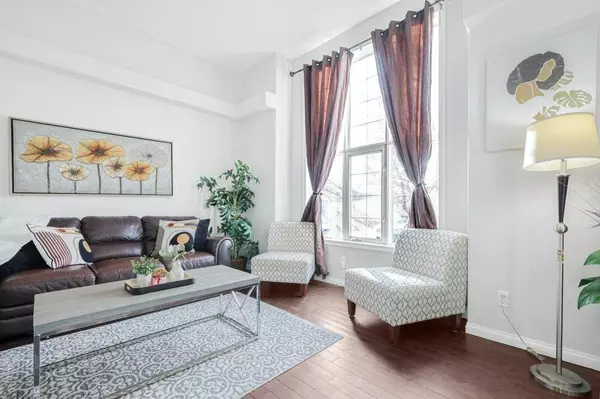3 Beds
2 Baths
1,028 SqFt
3 Beds
2 Baths
1,028 SqFt
Key Details
Property Type Single Family Home
Sub Type Detached
Listing Status Active
Purchase Type For Sale
Square Footage 1,028 sqft
Price per Sqft $559
Subdivision Coventry Hills
MLS® Listing ID A2191733
Style Bi-Level
Bedrooms 3
Full Baths 2
Originating Board Calgary
Year Built 1997
Annual Tax Amount $3,230
Tax Year 2024
Lot Size 3,433 Sqft
Acres 0.08
Property Description
Location
Province AB
County Calgary
Area Cal Zone N
Zoning R-G
Direction W
Rooms
Basement Separate/Exterior Entry, Finished, Full, Walk-Out To Grade
Interior
Interior Features High Ceilings, No Smoking Home, Open Floorplan, Quartz Counters, Separate Entrance, Track Lighting, Vaulted Ceiling(s)
Heating Forced Air
Cooling None
Flooring Ceramic Tile, Hardwood
Appliance Dishwasher, Dryer, Electric Stove, Microwave Hood Fan, Refrigerator, Washer, Window Coverings
Laundry In Basement
Exterior
Parking Features Off Street, On Street
Garage Description Off Street, On Street
Fence Fenced
Community Features Playground, Schools Nearby, Shopping Nearby, Sidewalks, Street Lights, Walking/Bike Paths
Roof Type Asphalt Shingle
Porch Deck, See Remarks
Lot Frontage 29.5
Total Parking Spaces 3
Building
Lot Description Back Lane, Back Yard, Front Yard, Fruit Trees/Shrub(s), Landscaped, Views
Foundation Poured Concrete
Architectural Style Bi-Level
Level or Stories Bi-Level
Structure Type Concrete,Vinyl Siding,Wood Frame
Others
Restrictions None Known
Tax ID 95152218
Ownership Private
Virtual Tour https://drive.google.com/file/d/1D2AXJOXE5rqG0SxCT4uy_qihgMkIqg_U







