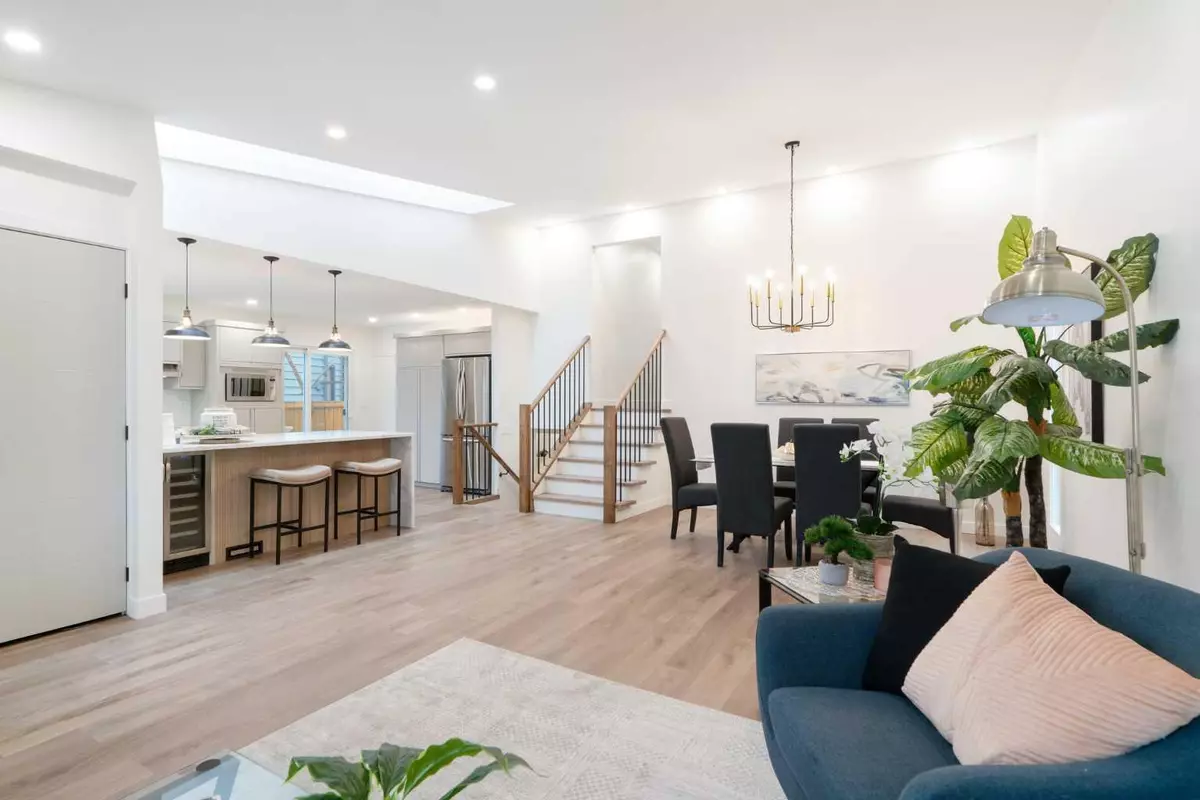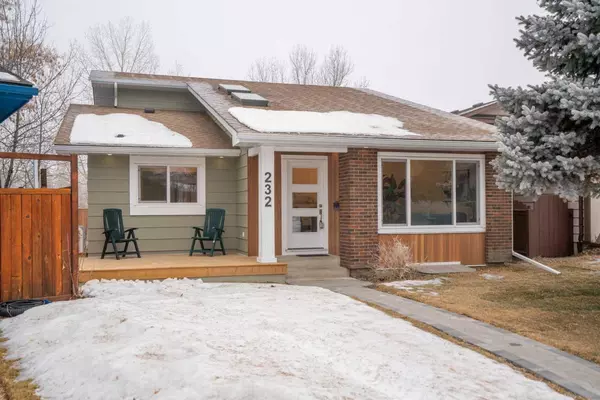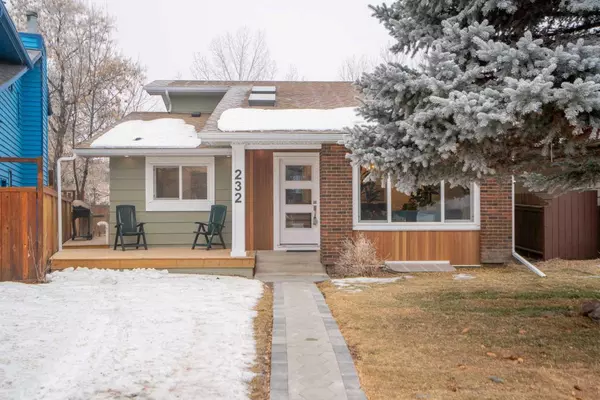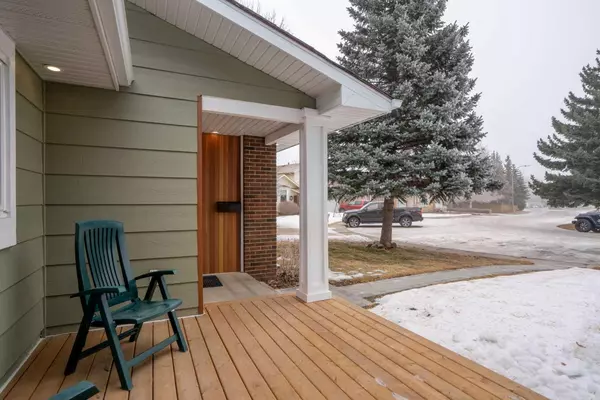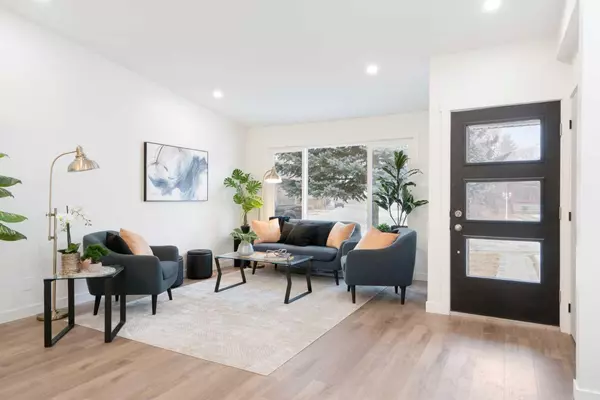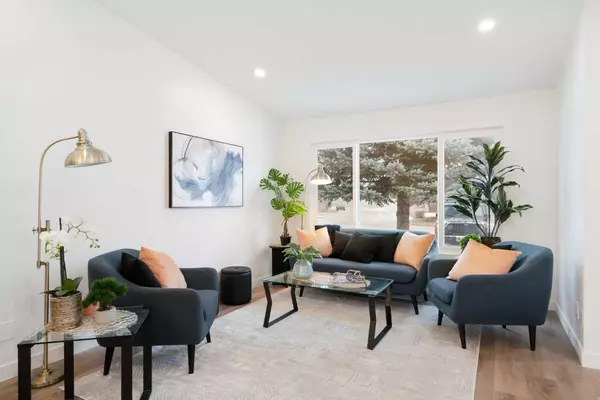4 Beds
3 Baths
1,274 SqFt
4 Beds
3 Baths
1,274 SqFt
Key Details
Property Type Single Family Home
Sub Type Detached
Listing Status Active
Purchase Type For Sale
Square Footage 1,274 sqft
Price per Sqft $596
Subdivision Sundance
MLS® Listing ID A2191880
Style 4 Level Split
Bedrooms 4
Full Baths 3
HOA Fees $299/ann
HOA Y/N 1
Originating Board Calgary
Year Built 1984
Annual Tax Amount $3,064
Tax Year 2024
Lot Size 4,111 Sqft
Acres 0.09
Property Description
Nestled in a quiet cul-de-sac, just one block from top-rated schools and the beautiful Sundance Lake, this fully renovated home offers over 2,430 sq. ft. of meticulously designed living space with high-end finishes throughout. Homes rarely come availble in this area.
Every detail has been thoughtfully upgraded, from the brand-new windows to the sleek quartz countertops. The custom-designed chef's kitchen features high-end cabinetry with ample pull-outs, a spacious pantry, an oversized island with a built-in bar fridge, and premium quartz surfaces. The open-concept living space is bright and inviting, enhanced by skylights and extensive new lighting. A stunning wood/gas-burning fireplace with a custom finish serves as a cozy focal point.
The luxurious master suite boasts a spa-inspired huge custom shower and modern vessel sink. You can find upgraded vessel sinks in all three bathrooms with two more showers available. This home offers up to five spacious bedrooms, including an office with elegant sliding frosted glass French doors. The fully finished recreation room features custom cabinetry and shelving, creating the perfect space for entertainment and relaxation.
This home is not only beautiful but also highly efficient, featuring a brand-new high-efficiency furnace and an instant hot water heater for ultimate comfort and cost savings.
Step outside to enjoy the fully refinished exterior, a newly fenced and landscaped yard, and an oversized single detached garage with ample storage. With new shingles installed just two years ago, this home is truly move-in ready. Add in brand new large decks built on the front to enjoy that morning coffee and on the side for the bbq with a fully secured yard.
Don't miss this rare opportunity to own a stunning home in one of Sundance's most sought-after locations! This is one very much upcoming community.
Location
Province AB
County Calgary
Area Cal Zone S
Zoning R-CG
Direction E
Rooms
Other Rooms 1
Basement Finished, Full
Interior
Interior Features Built-in Features, Central Vacuum, Chandelier, Kitchen Island, No Animal Home, No Smoking Home, Open Floorplan, Quartz Counters, Skylight(s), Storage, Tankless Hot Water, Vaulted Ceiling(s), Vinyl Windows
Heating High Efficiency, Forced Air
Cooling None
Flooring Carpet, Ceramic Tile, Vinyl Plank
Fireplaces Number 1
Fireplaces Type Family Room, Gas, Raised Hearth, Tile, Wood Burning
Appliance Bar Fridge, Dishwasher, Electric Range, Freezer, Garage Control(s), Microwave, Range, Range Hood, Refrigerator, Tankless Water Heater, Washer/Dryer
Laundry Laundry Room
Exterior
Parking Features Oversized, Paved, See Remarks, Single Garage Detached
Garage Spaces 1.0
Garage Description Oversized, Paved, See Remarks, Single Garage Detached
Fence Fenced
Community Features Lake, Park, Playground, Schools Nearby, Shopping Nearby, Sidewalks, Street Lights
Amenities Available Beach Access, Park, Parking, Picnic Area, Playground, Racquet Courts, Recreation Facilities, Visitor Parking
Roof Type Asphalt Shingle
Porch Deck, Wrap Around
Lot Frontage 36.09
Exposure E
Total Parking Spaces 1
Building
Lot Description Back Lane, Back Yard, Cul-De-Sac, Front Yard, Landscaped, Lawn, Level, Pie Shaped Lot, Private
Foundation Poured Concrete
Architectural Style 4 Level Split
Level or Stories 4 Level Split
Structure Type Brick,Composite Siding
Others
Restrictions None Known
Tax ID 95037424
Ownership Private
Virtual Tour https://youriguide.com/242_sunmills_pl_se_calgary_ab/


