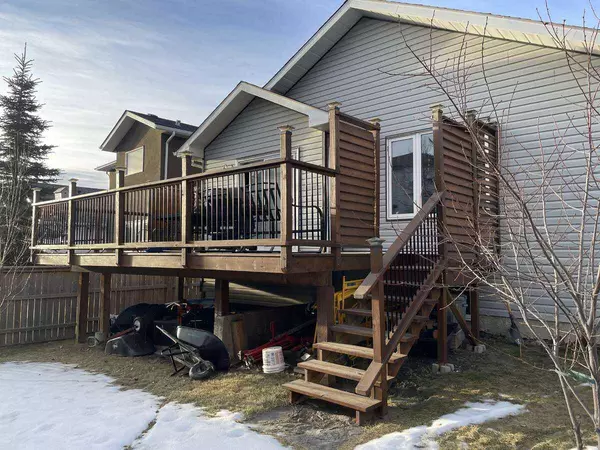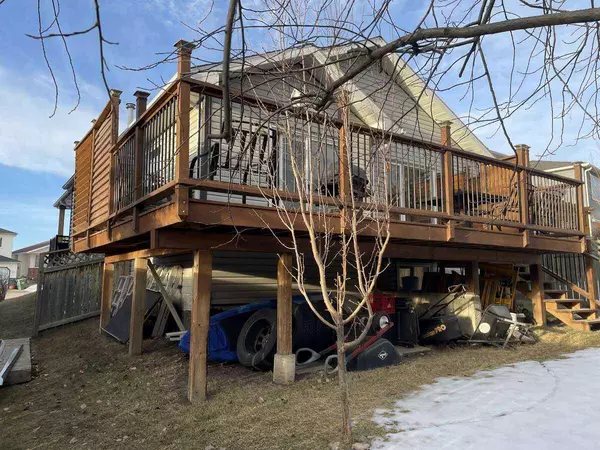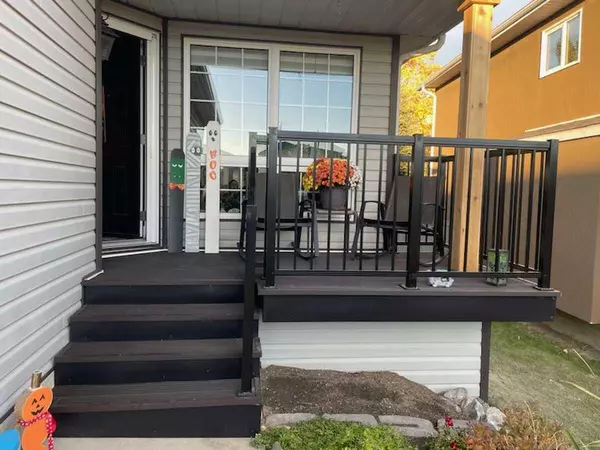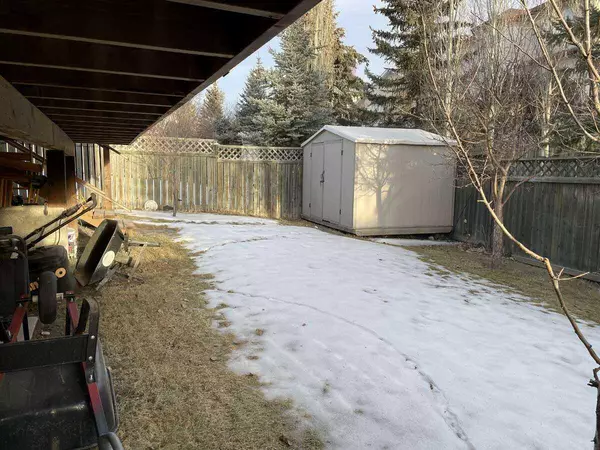3 Beds
3 Baths
1,165 SqFt
3 Beds
3 Baths
1,165 SqFt
Key Details
Property Type Single Family Home
Sub Type Detached
Listing Status Active
Purchase Type For Sale
Square Footage 1,165 sqft
Price per Sqft $660
Subdivision Arbour Lake
MLS® Listing ID A2191891
Style Bungalow
Bedrooms 3
Full Baths 2
Half Baths 1
HOA Fees $260/ann
HOA Y/N 1
Originating Board Central Alberta
Year Built 1995
Annual Tax Amount $3,641
Tax Year 2024
Lot Size 4,691 Sqft
Acres 0.11
Property Description
Updated bungalow with Lake Access - This Perfect Retreat Awaits! Welcome to this idyllic sanctuary! Nestled in a serene neighborhood with stunning lake access, this fully upgraded 3-bedroom bungalow offers the perfect blend of modern luxury and natural beauty. With 1,165 sqft of elegantly designed living space on the upper level and a fully developed basement, this home is ideal for both relaxation and entertaining. Step inside to discover an open concept living area bathed in natural light, showcasing exquisite hardwood floors and soaring vaulted ceilings. The spacious layout seamlessly flows into a chef's dream kitchen, equipped with high-end finishes and abundant counter space, perfect for hosting gatherings or enjoying cozy evenings with loved ones. Retreat to the tranquility of your generous primary suite featuring an en-suite 2.5 bath, while two additional well-appointed bedrooms provide ample space for family or guests. The thoughtfully designed basement boasts a stylish wet bar, creating an inviting atmosphere for game nights or movie marathons. Enjoy the ultimate outdoor experience with an extra-large deck that offers the perfect spot to unwind while overlooking your picturesque backyard, complete with privacy walls and ample storage underneath for all your gardening tools. Spend your afternoons tending to the lush flower beds and fruit trees, or make use of the charming garden shed to nurture your green thumb. This home is equipped with essential upgrades, including a new roof, high-efficiency furnace and hot water system, along with upgraded plumbing and electrical systems that ensure peace of mind for years to come. With a large 2-car garage featuring a new insulated door, you'll have ample space for vehicles and recreational gear. Situated on a spacious 436 sqm (4,691 sqft) lot, you're just moments away from shopping, dining, and easy access to LRT for a seamless commute. Embrace the lifestyle of leisure and convenience that comes with this exceptional property - perfect for families, professionals, or anyone seeking a serene escape. Don't miss your opportunity to own this spectacular home!
Location
Province AB
County Calgary
Area Cal Zone Nw
Zoning R1
Direction S
Rooms
Other Rooms 1
Basement Finished, Full
Interior
Interior Features Bar, Ceiling Fan(s), Central Vacuum, Chandelier, Granite Counters, High Ceilings, Kitchen Island, Laminate Counters, Low Flow Plumbing Fixtures, No Animal Home, No Smoking Home, Open Floorplan, Recreation Facilities, Stone Counters, Storage, Vaulted Ceiling(s), Vinyl Windows, Wet Bar
Heating Central, High Efficiency, Natural Gas
Cooling None
Flooring Hardwood
Inclusions shed
Appliance Bar Fridge, Dishwasher, Electric Oven, Garage Control(s), Gas Water Heater, Microwave, Microwave Hood Fan, Oven, Refrigerator, Washer/Dryer, Water Conditioner, Water Purifier
Laundry In Basement, In Bathroom
Exterior
Parking Features Double Garage Attached, Parking Pad
Garage Spaces 2.0
Garage Description Double Garage Attached, Parking Pad
Fence Fenced
Community Features Clubhouse, Fishing, Lake, Playground, Schools Nearby, Shopping Nearby, Sidewalks, Tennis Court(s)
Amenities Available None
Roof Type Asphalt Shingle
Porch Deck, Front Porch
Lot Frontage 38.0
Total Parking Spaces 4
Building
Lot Description Back Yard, Close to Clubhouse, Fruit Trees/Shrub(s), Gentle Sloping, Landscaped, Yard Drainage, Treed
Foundation Poured Concrete
Architectural Style Bungalow
Level or Stories One
Structure Type Vinyl Siding
Others
Restrictions Restrictive Covenant-Building Design/Size,Utility Right Of Way
Tax ID 95069870
Ownership Private







