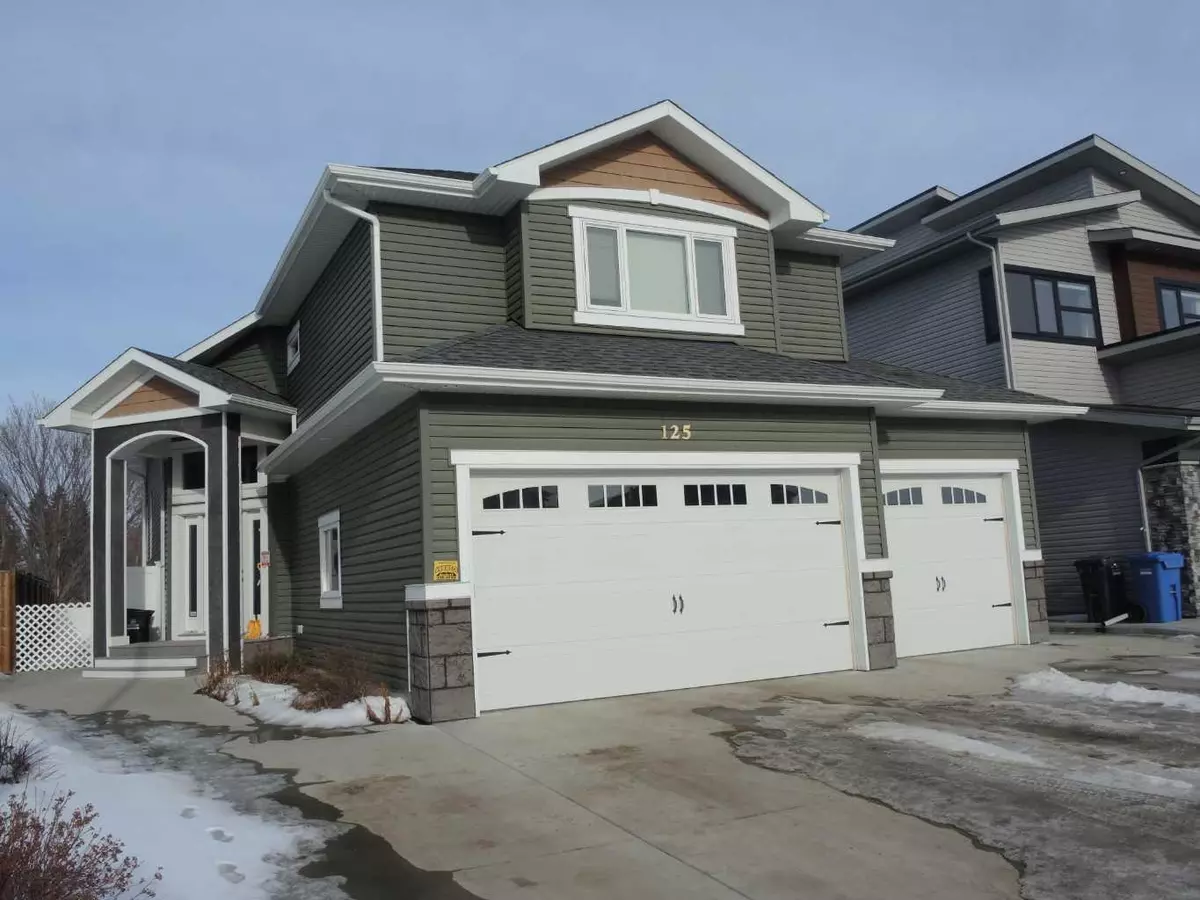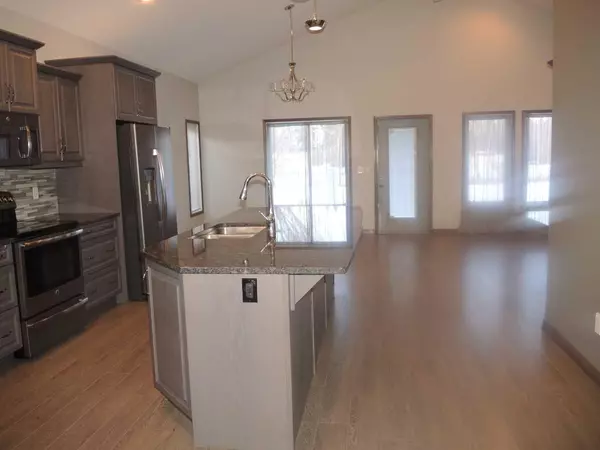5 Beds
3 Baths
1,704 SqFt
5 Beds
3 Baths
1,704 SqFt
Key Details
Property Type Single Family Home
Sub Type Detached
Listing Status Active
Purchase Type For Sale
Square Footage 1,704 sqft
Price per Sqft $410
Subdivision Cottonwood Estates
MLS® Listing ID A2191930
Style Modified Bi-Level
Bedrooms 5
Full Baths 3
Originating Board Central Alberta
Year Built 2016
Annual Tax Amount $6,000
Tax Year 2025
Lot Size 6,149 Sqft
Acres 0.14
Lot Dimensions 50 x 123
Property Description
Location
Province AB
County Lacombe County
Zoning R1
Direction S
Rooms
Basement Finished, Full
Interior
Interior Features Bar, Central Vacuum, Quartz Counters, Wet Bar
Heating In Floor, Fireplace(s), Forced Air, Natural Gas
Cooling Central Air
Flooring Concrete, Laminate
Fireplaces Number 1
Fireplaces Type Gas, Glass Doors, Living Room
Appliance Central Air Conditioner, Dishwasher, Electric Range, Garage Control(s), Microwave Hood Fan, Refrigerator, Tankless Water Heater, Washer/Dryer, Window Coverings
Laundry In Basement
Exterior
Parking Features Triple Garage Attached
Garage Spaces 3.0
Garage Description Triple Garage Attached
Fence Fenced
Community Features Playground, Street Lights
Roof Type Asphalt Shingle
Porch Deck
Lot Frontage 50.0
Total Parking Spaces 6
Building
Lot Description Rectangular Lot
Foundation ICF Block
Architectural Style Modified Bi-Level
Level or Stories One
Structure Type ICFs (Insulated Concrete Forms),Wood Frame
Others
Restrictions None Known
Tax ID 92271276
Ownership Private







