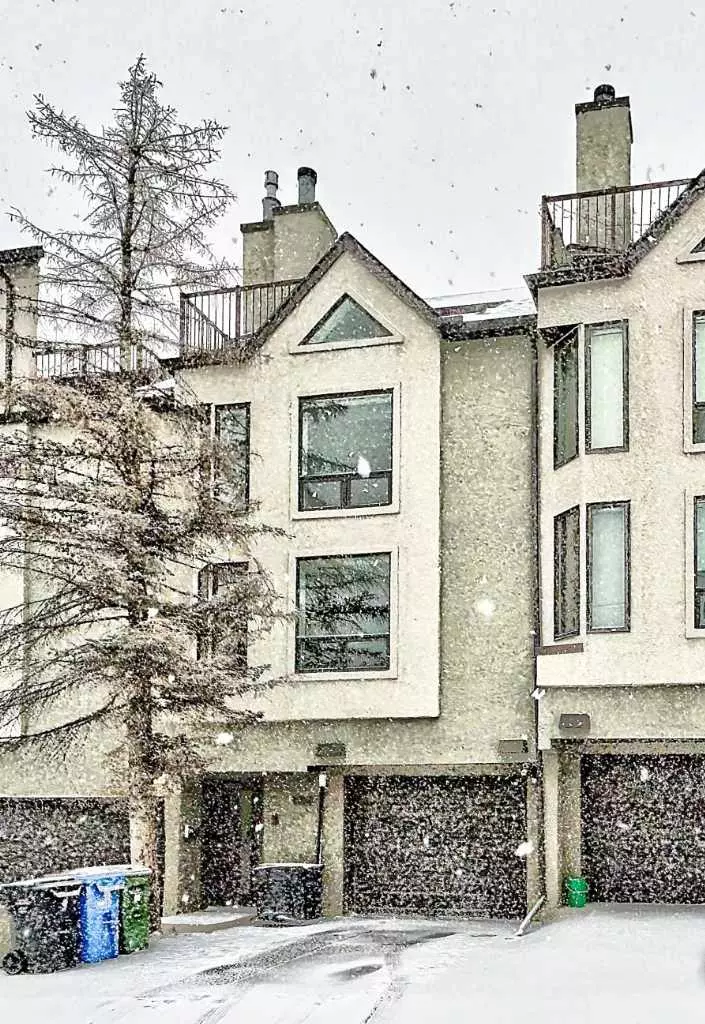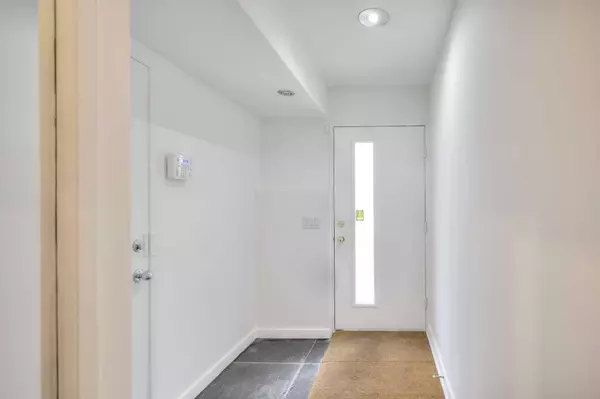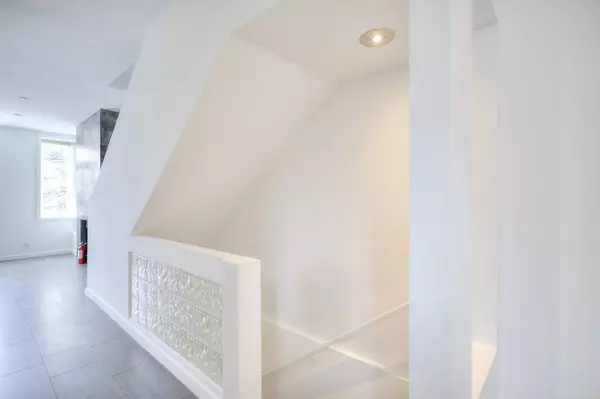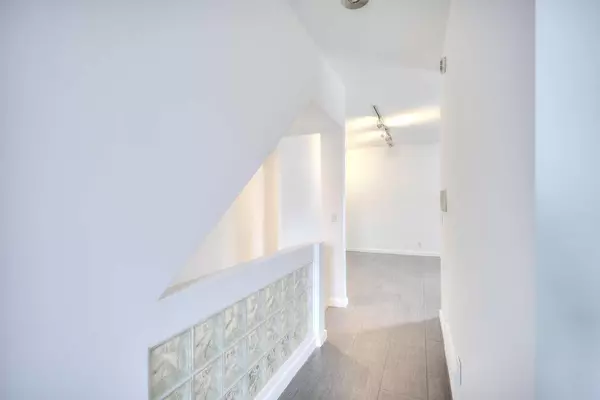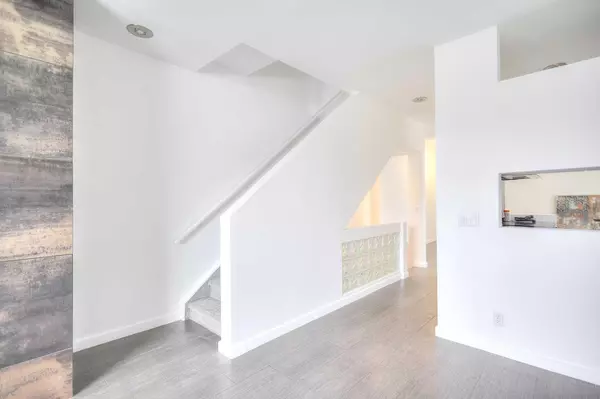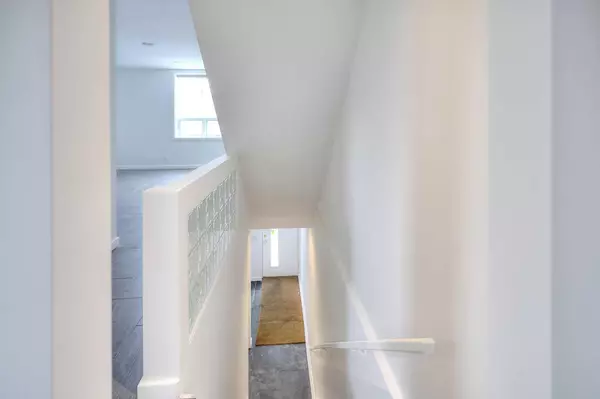2 Beds
2 Baths
1,916 SqFt
2 Beds
2 Baths
1,916 SqFt
Key Details
Property Type Townhouse
Sub Type Row/Townhouse
Listing Status Active
Purchase Type For Sale
Square Footage 1,916 sqft
Price per Sqft $347
Subdivision Bankview
MLS® Listing ID A2192230
Style 3 Level Split
Bedrooms 2
Full Baths 2
Condo Fees $650
Originating Board Calgary
Year Built 1989
Annual Tax Amount $3,937
Tax Year 2024
Property Description
Location
Province AB
County Calgary
Area Cal Zone Cc
Zoning M-CG
Direction W
Rooms
Other Rooms 1
Basement None
Interior
Interior Features Breakfast Bar, No Smoking Home
Heating Forced Air
Cooling None
Flooring Carpet, Ceramic Tile
Fireplaces Number 1
Fireplaces Type Gas
Appliance Central Air Conditioner, Dishwasher, Electric Stove, Refrigerator, Washer/Dryer
Laundry In Hall
Exterior
Parking Features Single Garage Attached
Garage Spaces 1.0
Garage Description Single Garage Attached
Fence None
Community Features Park, Playground
Amenities Available None
Roof Type Asphalt Shingle
Porch Enclosed
Total Parking Spaces 2
Building
Lot Description Other
Foundation Poured Concrete
Architectural Style 3 Level Split
Level or Stories Three Or More
Structure Type Wood Frame
Others
HOA Fee Include Common Area Maintenance,Insurance,Reserve Fund Contributions,Snow Removal
Restrictions None Known
Tax ID 95335824
Ownership Private
Pets Allowed Yes


