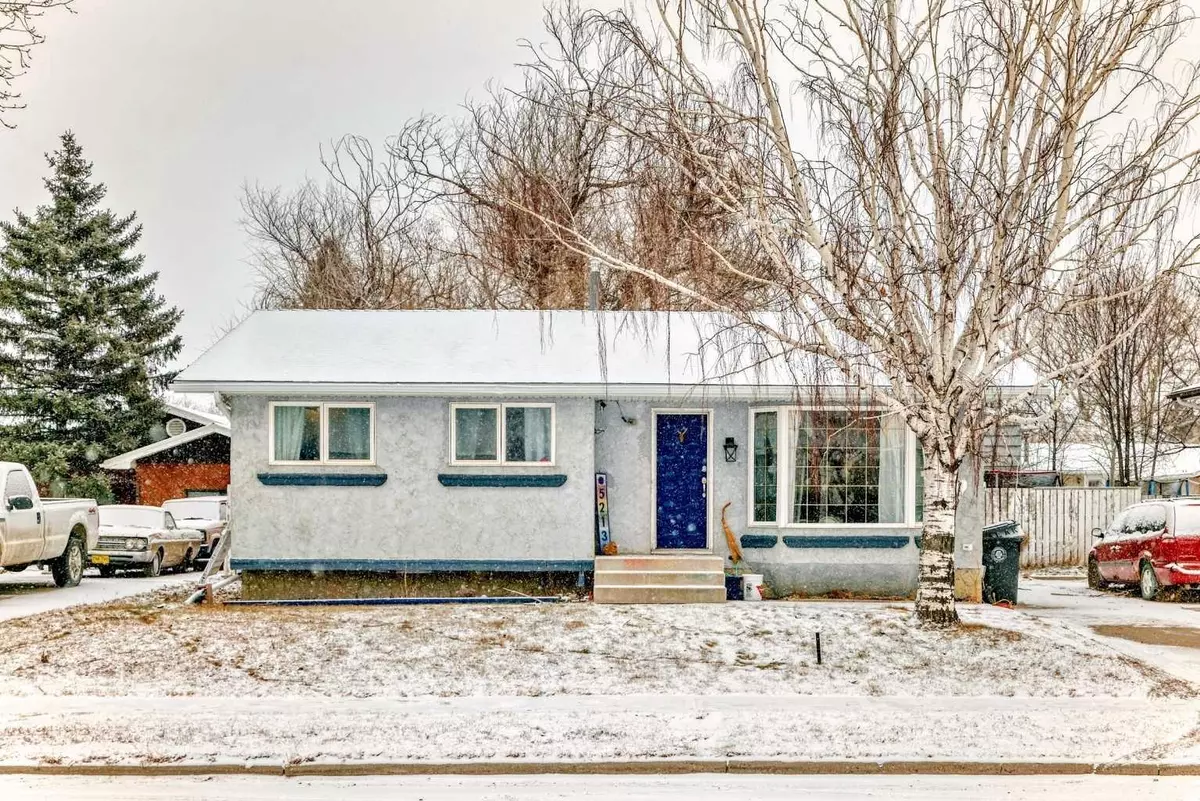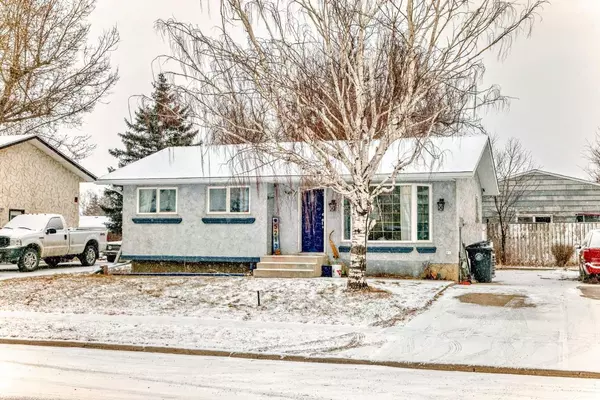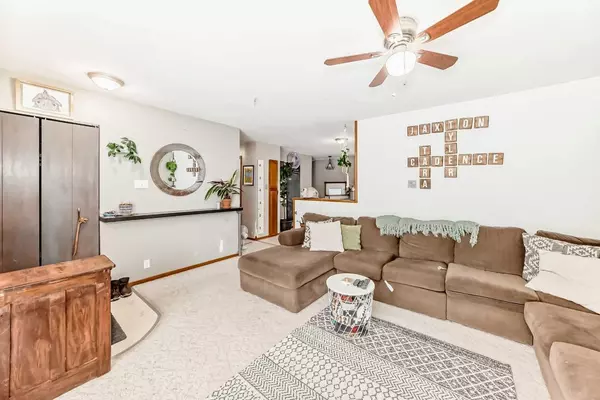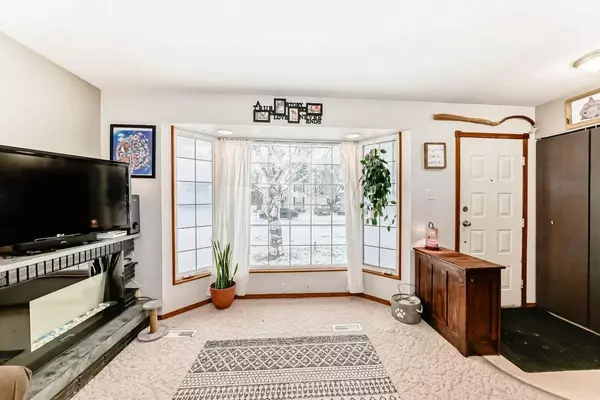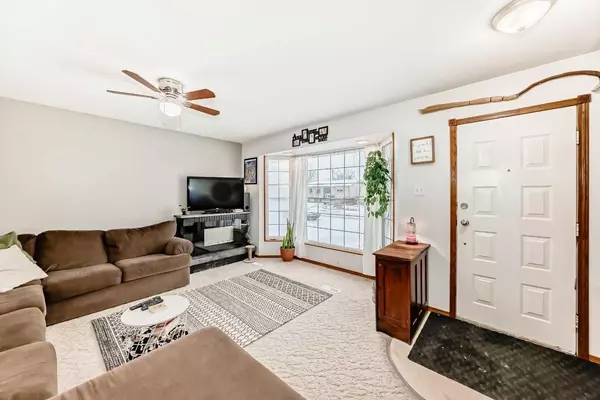4 Beds
2 Baths
994 SqFt
4 Beds
2 Baths
994 SqFt
Key Details
Property Type Single Family Home
Sub Type Detached
Listing Status Active
Purchase Type For Sale
Square Footage 994 sqft
Price per Sqft $347
MLS® Listing ID A2191929
Style Bungalow
Bedrooms 4
Full Baths 2
Originating Board Lethbridge and District
Year Built 1978
Annual Tax Amount $2,915
Tax Year 2024
Lot Size 7,750 Sqft
Acres 0.18
Property Description
You'll love the HUGE garage with an oversized door, perfect for storing vehicles, tools, or working on projects. The triple-wide driveway offers ample parking space, and there's additional parking in the back for your toys, trailers, or anything else you might need space for.
This home has been well-loved, but it's time for the next owner to add their personal touch with some cosmetic renovations. The layout is functional, the rooms are spacious, and there's plenty of room for your vision to come to life. Situated in a quiet, family-friendly area, you're just minutes away from schools, and a short 10-15 minute drive from all the amenities in Lethbridge.
This is small-town living at its best—peaceful, yet close to everything you need. Don't miss out on the chance to make this home your own and bring it to its full potential. Call your agent today & schedule a viewing!
Location
Province AB
County Lethbridge County
Zoning RES
Direction W
Rooms
Basement Separate/Exterior Entry, Finished, Full
Interior
Interior Features Built-in Features, Ceiling Fan(s), Closet Organizers, Separate Entrance, Storage
Heating Forced Air, Natural Gas
Cooling Central Air
Flooring Carpet, Linoleum
Inclusions Fridge, stove, dishwasher, BI dining nook, washer/dryer, window hardware/coverings, central AC, floating shelves, jet tub as is (jets don't work/sellers don't use it), building materials in basement bedroom
Appliance Central Air Conditioner, Dishwasher, Electric Stove, Range Hood, Refrigerator, Washer/Dryer, Window Coverings
Laundry In Basement, Laundry Room
Exterior
Parking Features Additional Parking, Alley Access, Concrete Driveway, Double Garage Detached, Front Drive, Garage Faces Rear, Multiple Driveways, Off Street, Oversized, Parking Pad, Rear Drive, RV Access/Parking
Garage Spaces 2.0
Garage Description Additional Parking, Alley Access, Concrete Driveway, Double Garage Detached, Front Drive, Garage Faces Rear, Multiple Driveways, Off Street, Oversized, Parking Pad, Rear Drive, RV Access/Parking
Fence Fenced
Community Features Park, Playground, Schools Nearby, Sidewalks, Street Lights
Roof Type Asphalt/Gravel
Porch None
Lot Frontage 62.0
Exposure W
Total Parking Spaces 9
Building
Lot Description Back Lane, Back Yard, Few Trees, Front Yard, Lawn, Garden, Landscaped, Level, Street Lighting, Private, Rectangular Lot
Foundation Poured Concrete
Architectural Style Bungalow
Level or Stories One
Structure Type Stucco
Others
Restrictions None Known
Tax ID 57220110
Ownership Joint Venture


