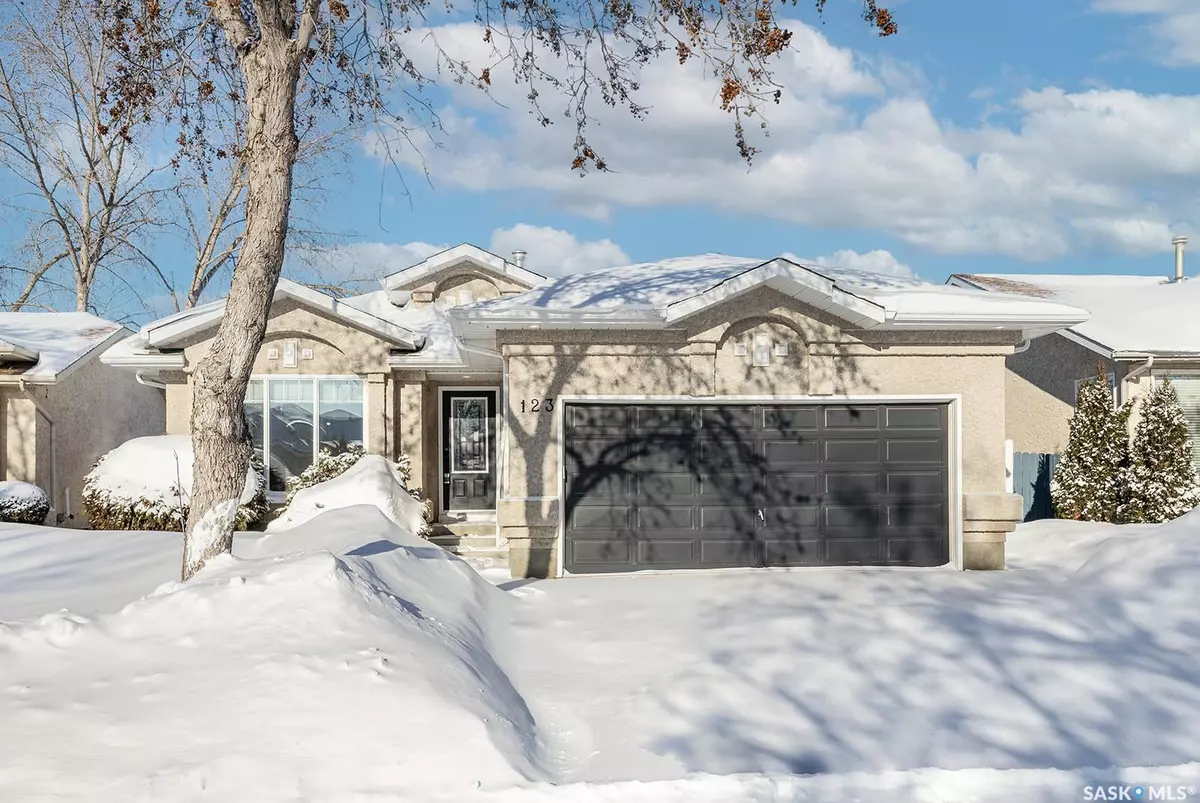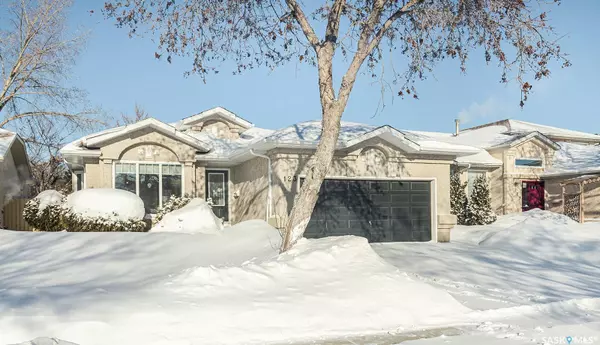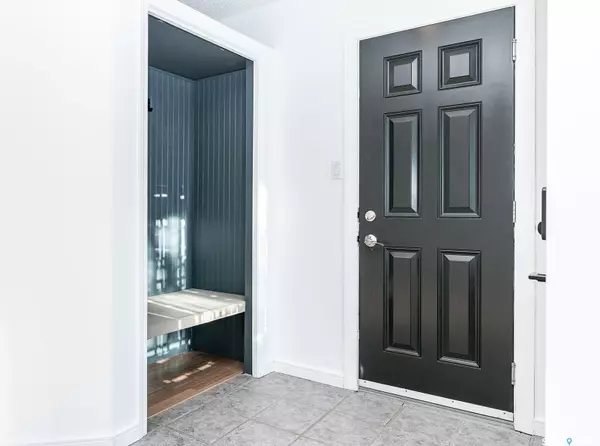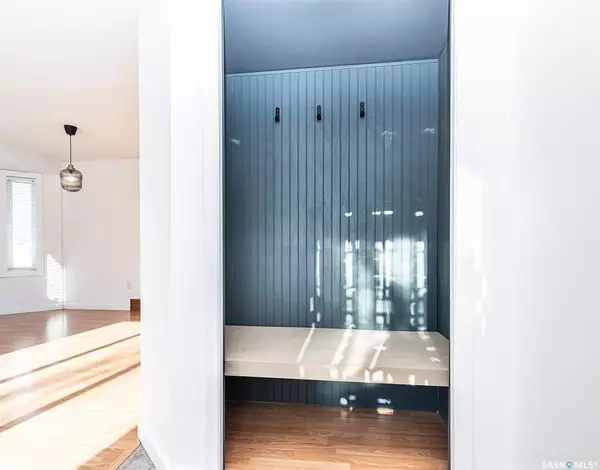4 Beds
3 Baths
1,145 SqFt
4 Beds
3 Baths
1,145 SqFt
Key Details
Property Type Single Family Home
Sub Type Detached
Listing Status Pending
Purchase Type For Sale
Square Footage 1,145 sqft
Price per Sqft $436
MLS Listing ID SK994093
Style Bungalow
Bedrooms 4
Originating Board Saskatchewan
Year Built 1992
Annual Tax Amount $4,064
Tax Year 2024
Property Description
Location
Province SK
Community Erindale
Rooms
Basement Full Basement, Fully Finished
Kitchen 1
Interior
Interior Features Air Conditioner (Central), Air Exchanger, Air Filter, Heat Recovery Unit, Humidifier, Natural Gas Bbq Hookup, Underground Sprinkler
Hot Water Gas
Heating Forced Air, Natural Gas
Cooling Forced Air, Natural Gas
Appliance Fridge, Stove, Washer, Dryer, Dishwasher Built In, Freezer, Garage Door Opnr/Control(S), Hood Fan, Microwave, Shed(s), Window Treatment
Exterior
Exterior Feature Stucco
Parking Features 2 Car Attached
Garage Spaces 4.0
Roof Type Asphalt Shingles
Total Parking Spaces 4
Building
Lot Description Rectangular
Building Description Wood Frame, House
Structure Type Wood Frame
Others
Ownership Freehold







