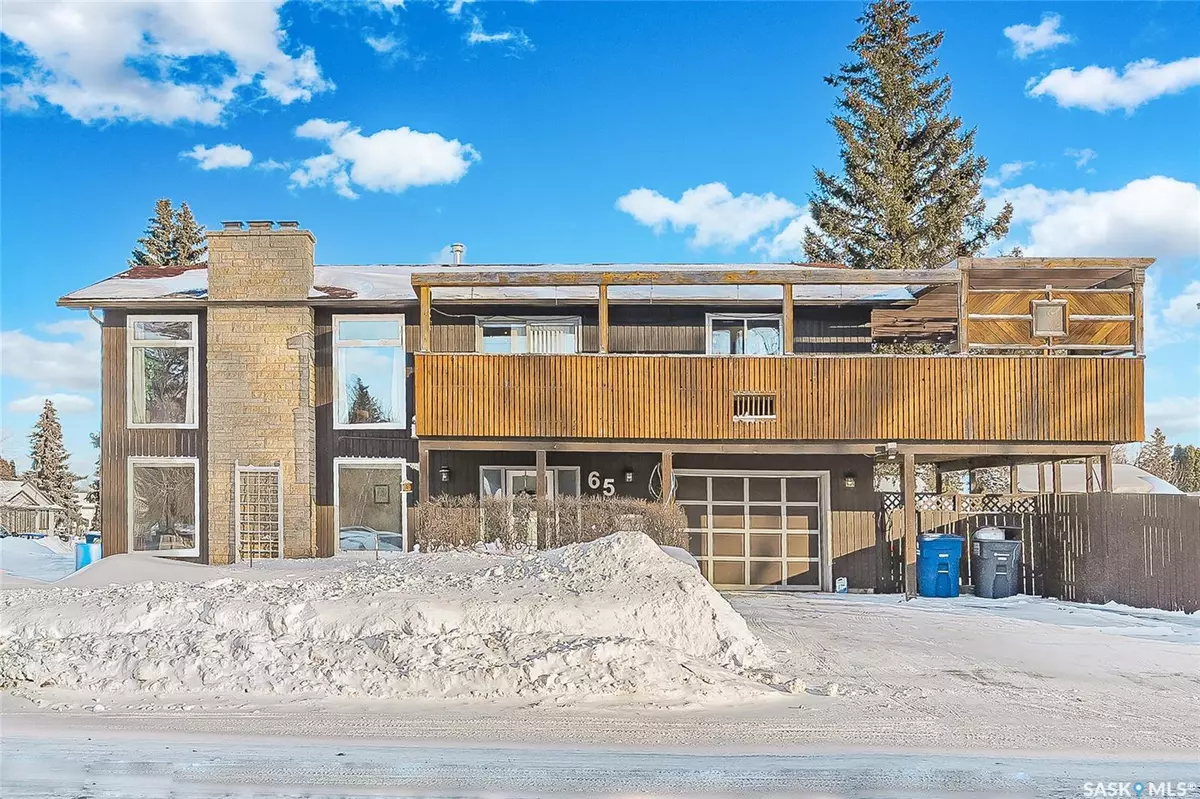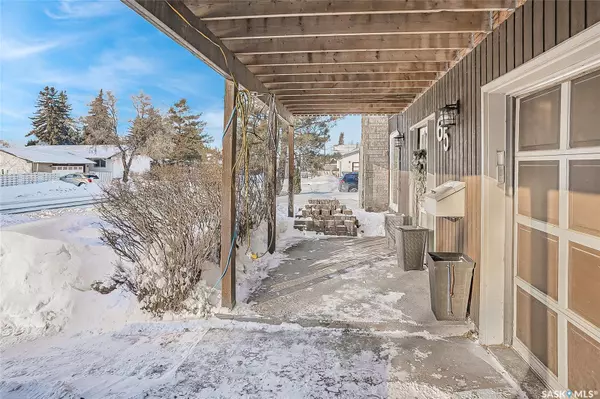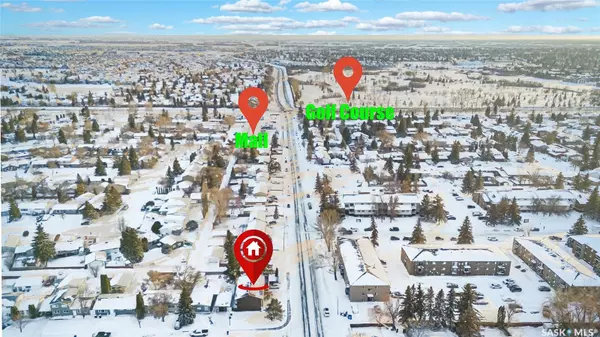4 Beds
3 Baths
2,184 SqFt
4 Beds
3 Baths
2,184 SqFt
Key Details
Property Type Single Family Home
Sub Type Detached
Listing Status Pending
Purchase Type For Sale
Square Footage 2,184 sqft
Price per Sqft $205
MLS Listing ID SK994051
Style 2 Storey
Bedrooms 4
Originating Board Saskatchewan
Year Built 1975
Annual Tax Amount $4,135
Tax Year 2024
Lot Size 5,948 Sqft
Acres 0.1365473
Property Description
Location
Province SK
Community East College Park
Rooms
Basement Slab
Kitchen 1
Interior
Interior Features Air Conditioner (Central), Floating Shelves, On Demand Water Heater, T.V. Mounts
Hot Water Gas
Heating Forced Air, Natural Gas
Cooling Forced Air, Natural Gas
Fireplaces Number 2
Fireplaces Type Electric
Appliance Fridge, Stove, Washer, Dryer, Dishwasher Built In, Garage Door Opnr/Control(S), Hood Fan, Microwave, Window Treatment
Exterior
Exterior Feature Stone, Wood Siding
Parking Features 1 Car Attached, Carport
Garage Spaces 4.0
Roof Type Asphalt Shingles
Total Parking Spaces 4
Building
Lot Description Corner
Building Description Wood Frame, House
Structure Type Wood Frame
Others
Ownership Freehold







