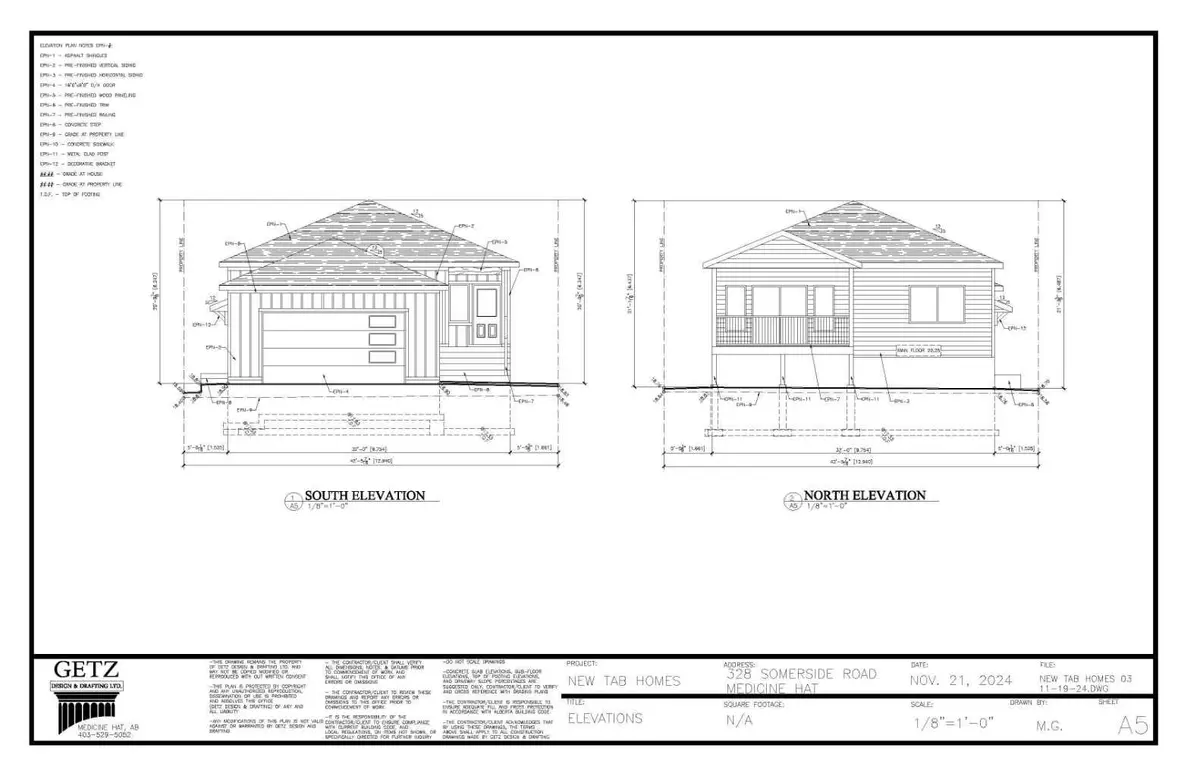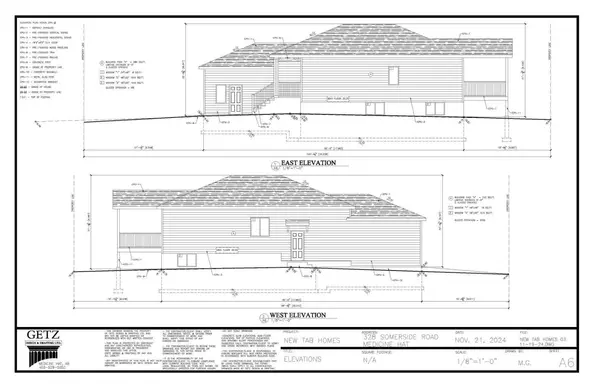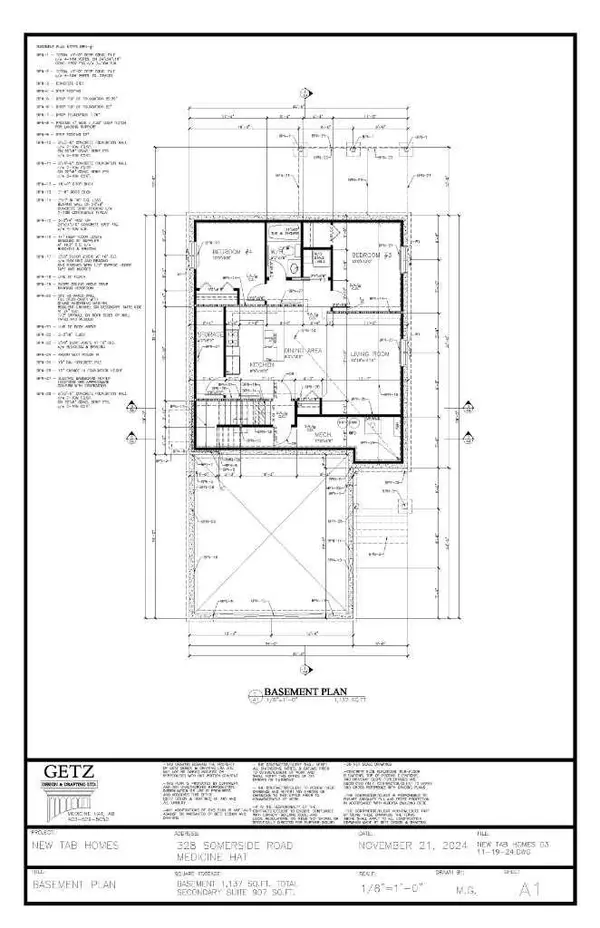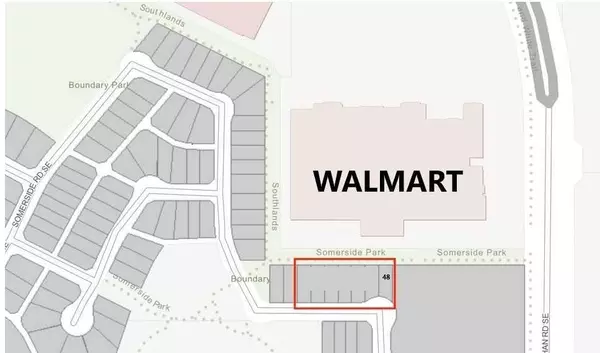4 Beds
3 Baths
1,137 SqFt
4 Beds
3 Baths
1,137 SqFt
Key Details
Property Type Single Family Home
Sub Type Detached
Listing Status Active
Purchase Type For Sale
Square Footage 1,137 sqft
Price per Sqft $514
Subdivision Southland
MLS® Listing ID A2192398
Style Bungalow
Bedrooms 4
Full Baths 3
Originating Board Medicine Hat
Year Built 2025
Tax Year 2024
Lot Size 4,403 Sqft
Acres 0.1
Lot Dimensions FRONT14.52M DEEP 35.57M DEEP30M BACK 12.94M
Property Sub-Type Detached
Property Description
Location
Province AB
County Medicine Hat
Zoning RL
Direction S
Rooms
Other Rooms 1
Basement Separate/Exterior Entry, Finished, Full, Walk-Out To Grade
Interior
Interior Features Ceiling Fan(s), Pantry, Quartz Counters
Heating Electric, Forced Air, Natural Gas
Cooling Central Air
Flooring Vinyl Plank
Inclusions NONE
Appliance Central Air Conditioner
Laundry Laundry Room, Lower Level, Main Level
Exterior
Parking Features Double Garage Attached
Garage Spaces 2.0
Garage Description Double Garage Attached
Fence None
Community Features Clubhouse, Playground, Schools Nearby, Shopping Nearby, Street Lights, Walking/Bike Paths
Roof Type Asphalt Shingle
Porch Deck
Lot Frontage 42.46
Total Parking Spaces 4
Building
Lot Description Back Lane, Back Yard, City Lot, Front Yard
Foundation Poured Concrete
Architectural Style Bungalow
Level or Stories One
Structure Type Concrete,Vinyl Siding,Wood Frame
New Construction Yes
Others
Restrictions None Known
Tax ID 91692469
Ownership Joint Venture






