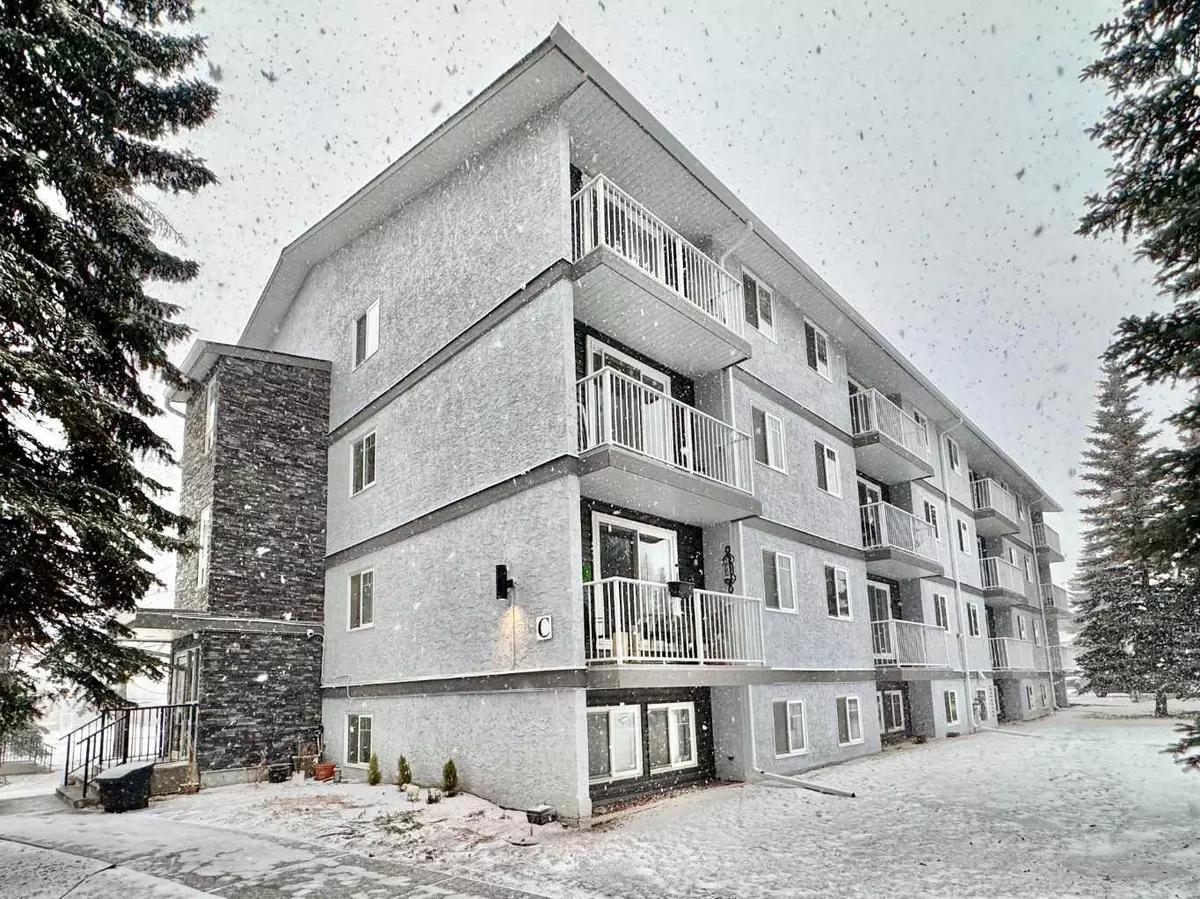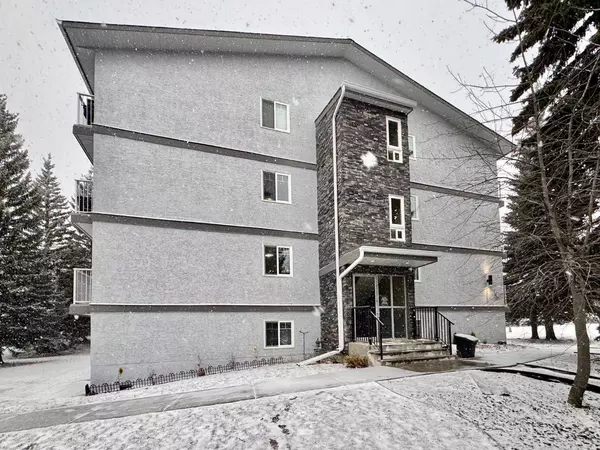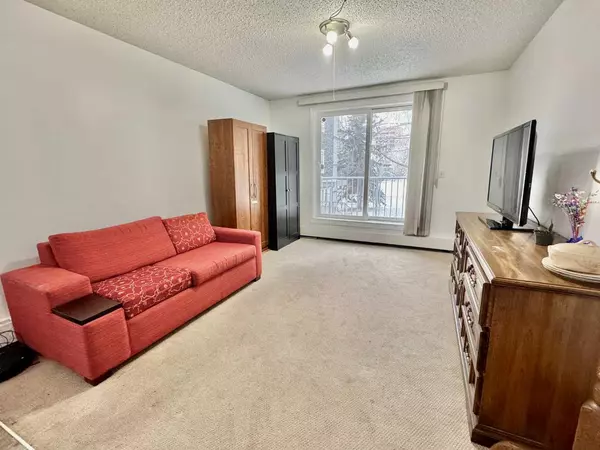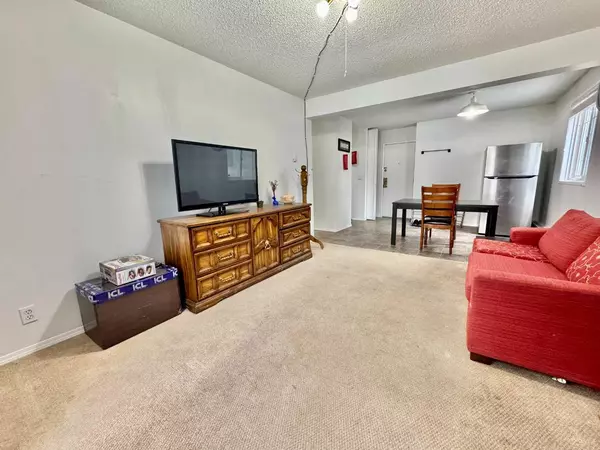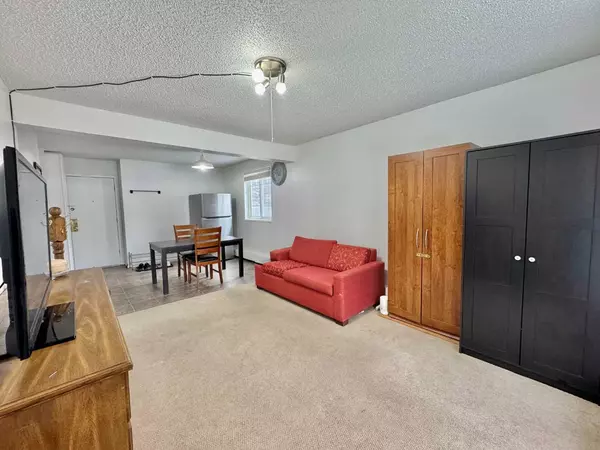2 Beds
1 Bath
727 SqFt
2 Beds
1 Bath
727 SqFt
Key Details
Property Type Condo
Sub Type Apartment
Listing Status Active
Purchase Type For Sale
Square Footage 727 sqft
Price per Sqft $334
Subdivision Dalhousie
MLS® Listing ID A2192310
Style Low-Rise(1-4)
Bedrooms 2
Full Baths 1
Condo Fees $604/mo
Originating Board Calgary
Year Built 1976
Annual Tax Amount $1,199
Tax Year 2024
Property Description
Location
Province AB
County Calgary
Area Cal Zone Nw
Zoning M-C1
Direction SW
Interior
Interior Features No Animal Home, No Smoking Home
Heating Baseboard
Cooling None
Flooring Carpet, Linoleum
Appliance Range Hood, Refrigerator, Stove(s), Window Coverings
Laundry Common Area, Laundry Room
Exterior
Parking Features Assigned, Stall
Garage Description Assigned, Stall
Community Features Park, Playground, Schools Nearby, Shopping Nearby, Walking/Bike Paths
Amenities Available Park, Visitor Parking
Roof Type Asphalt Shingle
Porch Balcony(s)
Exposure SW
Total Parking Spaces 1
Building
Story 4
Architectural Style Low-Rise(1-4)
Level or Stories Single Level Unit
Structure Type Stucco,Wood Frame
Others
HOA Fee Include Common Area Maintenance,Heat,Insurance,Maintenance Grounds,Professional Management,Reserve Fund Contributions,Sewer,Snow Removal,Trash,Water
Restrictions Board Approval
Ownership Private
Pets Allowed Restrictions


