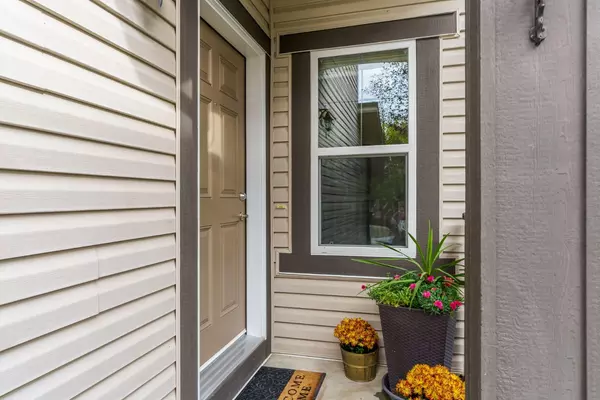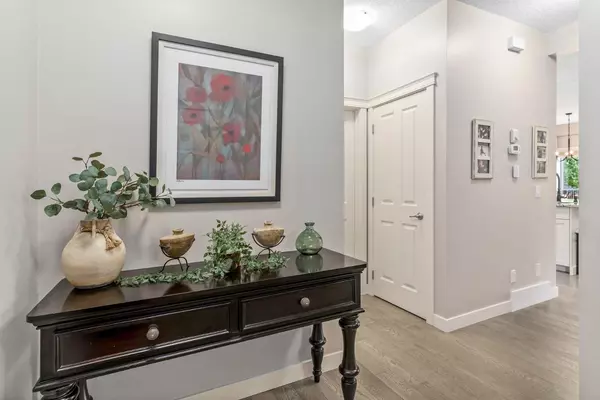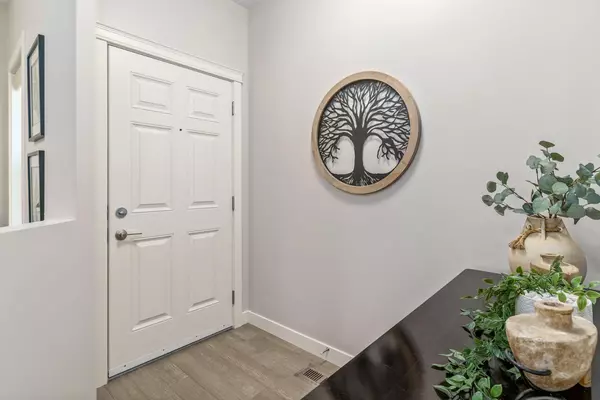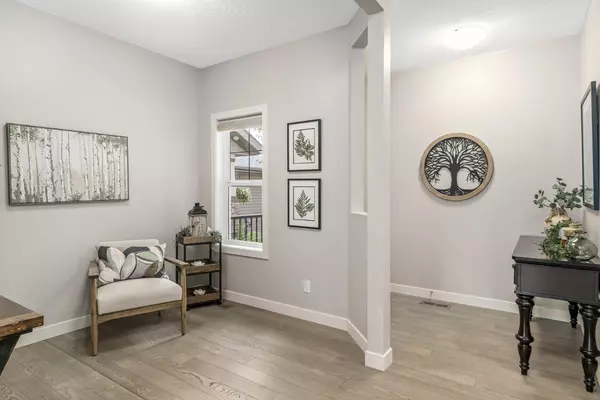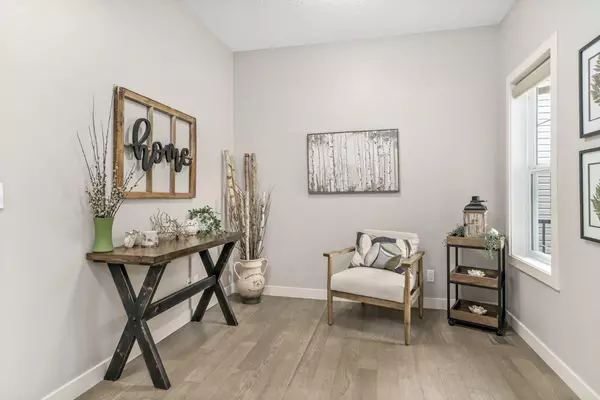3 Beds
3 Baths
1,980 SqFt
3 Beds
3 Baths
1,980 SqFt
Key Details
Property Type Single Family Home
Sub Type Detached
Listing Status Active
Purchase Type For Sale
Square Footage 1,980 sqft
Price per Sqft $353
Subdivision Chaparral
MLS® Listing ID A2174956
Style 2 Storey
Bedrooms 3
Full Baths 2
Half Baths 1
Originating Board Calgary
Year Built 2011
Annual Tax Amount $4,005
Tax Year 2024
Lot Size 3,692 Sqft
Acres 0.08
Property Description
Upstairs, a large and bright front bonus room offers ample space for relaxing and unwinding with family. The two additional bedrooms are generously sized and share easy access to the main bath. The spacious primary suite offers a walk-in closet and a luxurious ensuite with a stand-up shower and a relaxing soaker tub. The upper level also features a convenient laundry room complete with cabinetry for extra storage. The unfinished basement offers a world of possibilities, allowing you to tailor this space to suit your unique lifestyle and preferences.
Situated across the street from a park with a playground and basketball court, this home offers easy access to outdoor recreation. The pathway system nearby leads to the serene Fish Creek Park, perfect for nature lovers. The Blue Devil Golf Course and Bow River are also just minutes away, providing even more options for outdoor activities. Families will appreciate the proximity to schools, while a short drive connects you to all essential amenities, including grocery stores and retail.
Location
Province AB
County Calgary
Area Cal Zone S
Zoning R-G
Direction W
Rooms
Other Rooms 1
Basement Full, Unfinished
Interior
Interior Features Granite Counters, High Ceilings, Kitchen Island, No Animal Home, No Smoking Home, Open Floorplan, Pantry, Recessed Lighting, Soaking Tub, Storage, Walk-In Closet(s)
Heating Forced Air
Cooling None
Flooring Carpet, Hardwood, Tile
Fireplaces Number 1
Fireplaces Type Gas, Living Room, Mantle, Stone
Inclusions Garage Remote(s), TV Mount(s), Mounted TV Cabinet in Bonus Room, Metal Ceiling Racks(2) in Garage and Basement, Wooden Shelves in Basement, Sheds(2).
Appliance Dishwasher, Dryer, Electric Range, Garage Control(s), Microwave Hood Fan, Refrigerator, Washer, Window Coverings
Laundry Laundry Room, Upper Level
Exterior
Parking Features Double Garage Attached
Garage Spaces 2.0
Garage Description Double Garage Attached
Fence Fenced
Community Features Golf, Park, Playground, Schools Nearby, Shopping Nearby, Sidewalks, Street Lights, Walking/Bike Paths
Roof Type Asphalt Shingle
Porch Deck, Patio
Lot Frontage 36.42
Total Parking Spaces 2
Building
Lot Description Back Lane, Back Yard, Front Yard, Interior Lot, Landscaped
Foundation Poured Concrete
Architectural Style 2 Storey
Level or Stories Two
Structure Type Stone,Vinyl Siding,Wood Frame
Others
Restrictions None Known
Tax ID 95467963
Ownership Private



