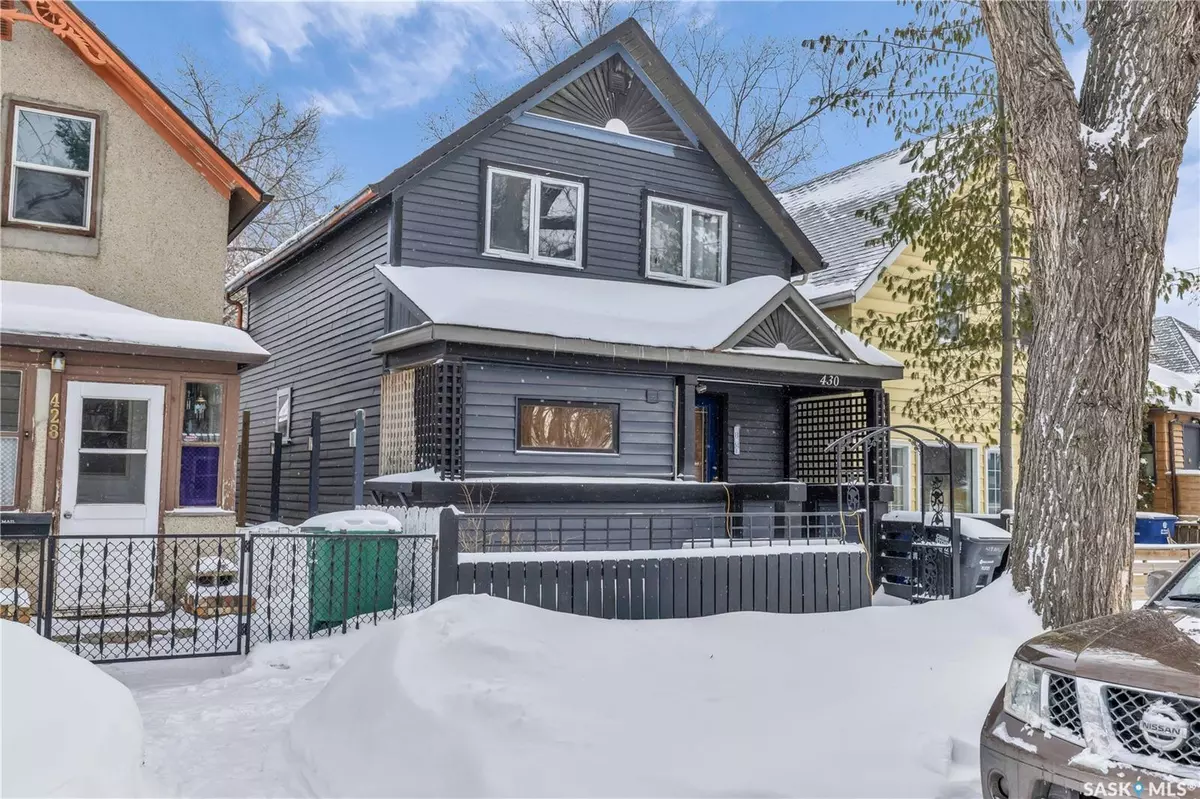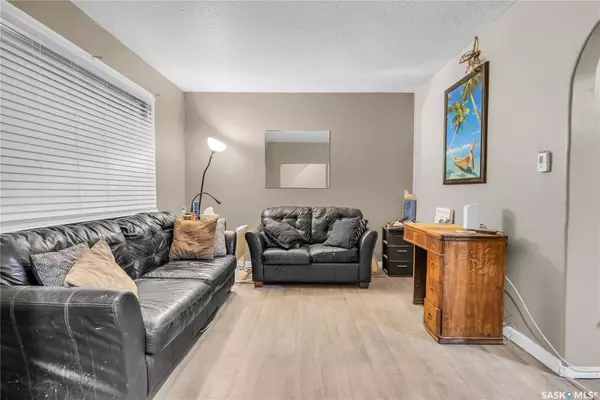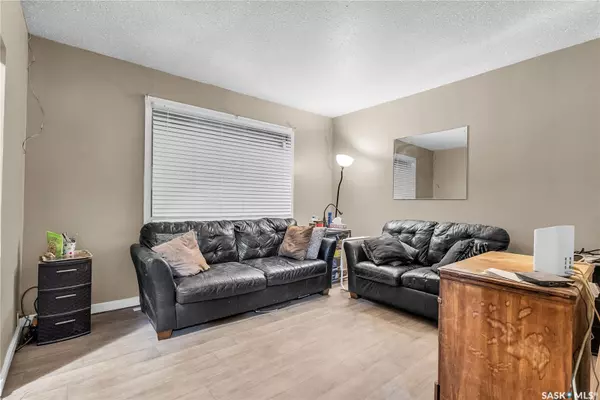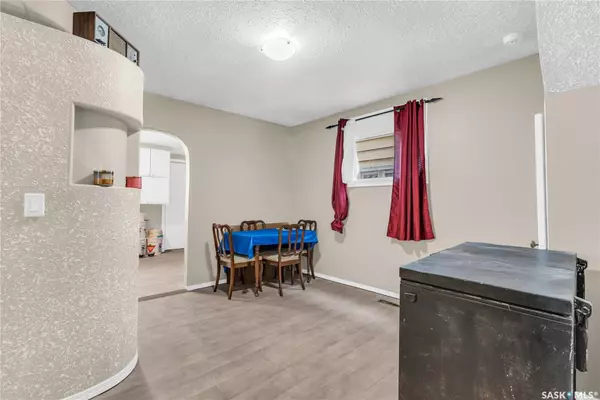5 Beds
1 Bath
1,066 SqFt
5 Beds
1 Bath
1,066 SqFt
Key Details
Property Type Single Family Home
Sub Type Detached
Listing Status Active
Purchase Type For Sale
Square Footage 1,066 sqft
Price per Sqft $239
MLS Listing ID SK994222
Style 2 Storey
Bedrooms 5
Originating Board Saskatchewan
Year Built 1912
Annual Tax Amount $2,417
Tax Year 2024
Property Description
Location
Province SK
Community Riversdale
Rooms
Basement Full Basement, Partially Finished
Kitchen 1
Interior
Interior Features Air Conditioner (Wall), Alarm Sys Owned
Hot Water Gas
Heating Forced Air, Natural Gas
Cooling Forced Air, Natural Gas
Appliance Fridge, Stove, Washer, Dryer, Dishwasher Built In, Window Treatment
Exterior
Exterior Feature Wood Siding
Parking Features Parking Pad
Garage Spaces 1.0
Roof Type Other
Total Parking Spaces 1
Building
Lot Description Lane, Rectangular
Building Description Wood Frame, House
Structure Type Wood Frame
Others
Ownership Freehold







