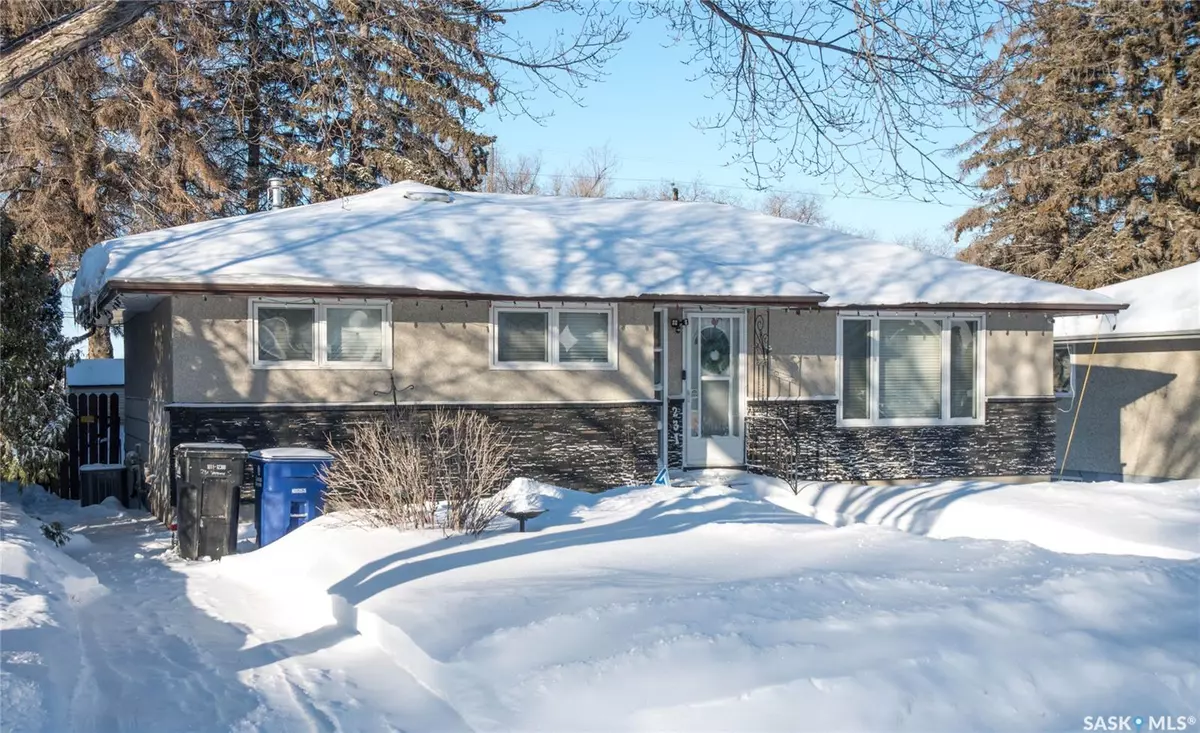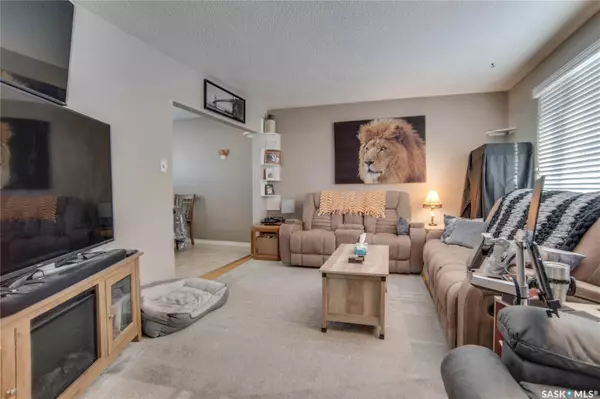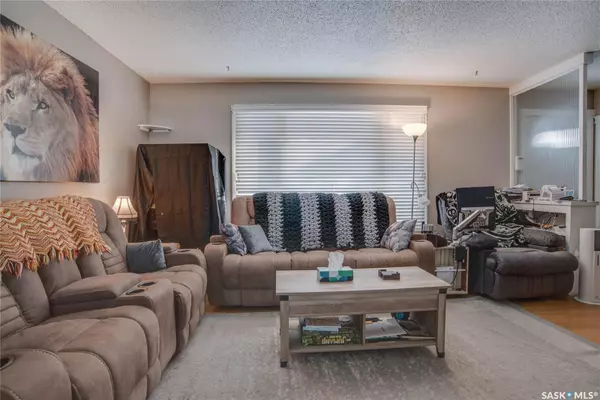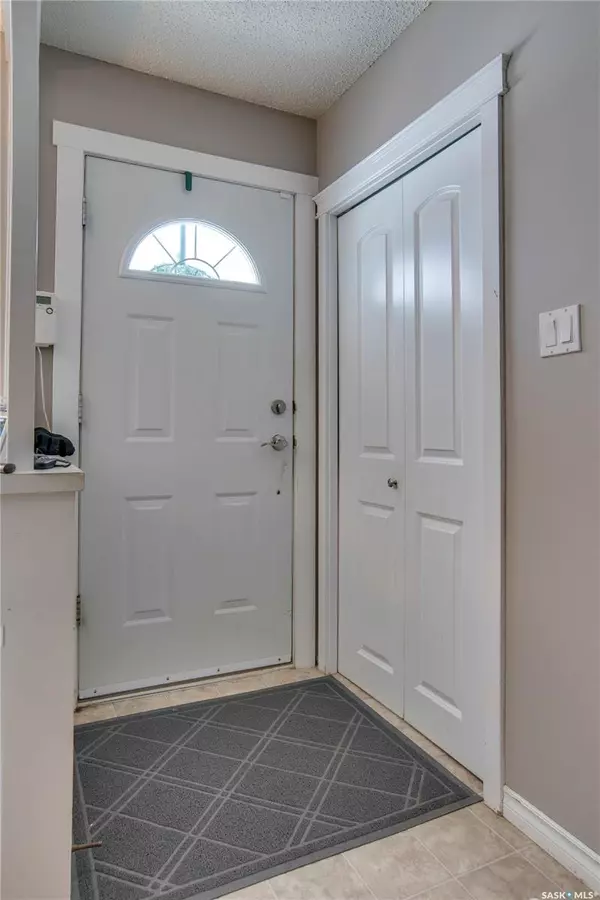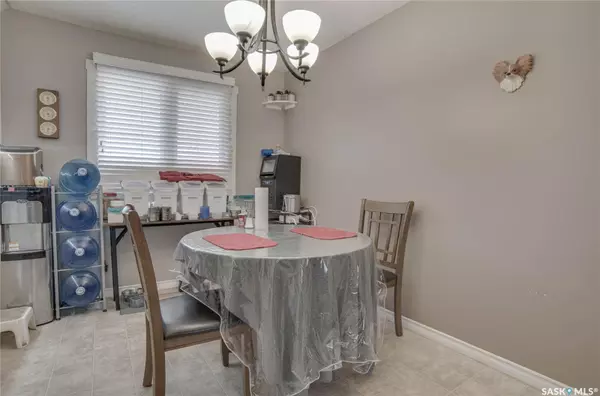4 Beds
2 Baths
1,067 SqFt
4 Beds
2 Baths
1,067 SqFt
Key Details
Property Type Single Family Home
Sub Type Detached
Listing Status Pending
Purchase Type For Sale
Square Footage 1,067 sqft
Price per Sqft $299
MLS Listing ID SK994229
Style Bungalow
Bedrooms 4
Originating Board Saskatchewan
Year Built 1965
Annual Tax Amount $2,814
Tax Year 2024
Property Description
Location
Province SK
Community Meadowgreen
Rooms
Basement Fully Finished
Kitchen 1
Interior
Interior Features Air Conditioner (Central), Alarm Sys Not Inc.
Hot Water Gas
Heating Forced Air, Natural Gas
Cooling Forced Air, Natural Gas
Appliance Fridge, Stove, Washer, Dryer, Dishwasher Built In, Garage Door Opnr/Control(S), Microwave Hood Fan, Shed(s), Window Treatment
Exterior
Exterior Feature Rock Imitation, Stucco
Parking Features 2 Car Detached
Garage Spaces 4.0
Roof Type Asphalt Shingles
Total Parking Spaces 4
Building
Lot Description Backs on to Field/Open Space, Lane, Rectangular
Building Description Wood Frame, House
Structure Type Wood Frame
Others
Ownership Freehold


