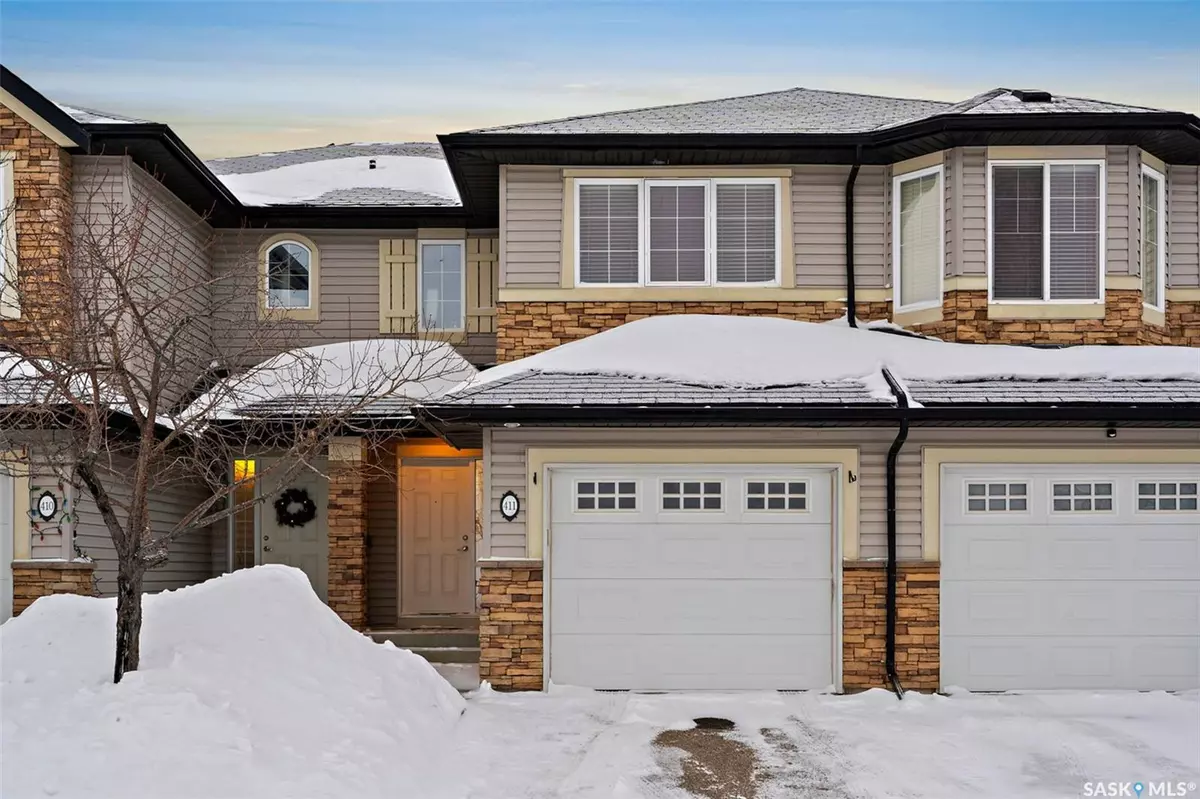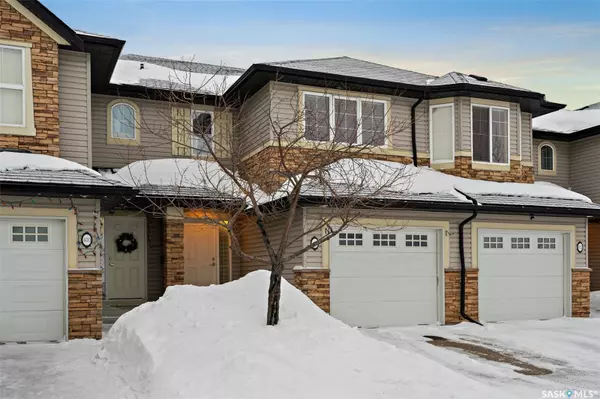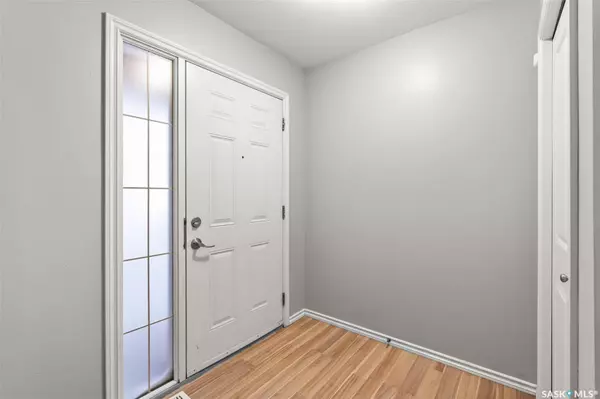3 Beds
3 Baths
1,235 SqFt
3 Beds
3 Baths
1,235 SqFt
Key Details
Property Type Single Family Home
Sub Type Attached
Listing Status Pending
Purchase Type For Sale
Square Footage 1,235 sqft
Price per Sqft $283
MLS Listing ID SK994255
Style Row/Townhouse Multi-Level
Bedrooms 3
Condo Fees $405
Originating Board Saskatchewan
Year Built 2008
Annual Tax Amount $2,935
Tax Year 2024
Property Description
Location
Province SK
Community Stonebridge
Rooms
Basement Full Basement, Fully Finished
Kitchen 1
Interior
Interior Features Air Conditioner (Central), Central Vac, Underground Sprinkler
Hot Water Gas
Heating Forced Air, Natural Gas
Cooling Forced Air, Natural Gas
Appliance Fridge, Stove, Washer, Dryer, Central Vac Attachments, Dishwasher Built In, Garage Door Opnr/Control(S), Window Treatment
Exterior
Exterior Feature Stone, Vinyl
Parking Features 1 Car Attached
Garage Spaces 2.0
Amenities Available Visitor Parking
Roof Type Asphalt Shingles
Total Parking Spaces 2
Building
Lot Description Fronts on to Park/Green Space
Building Description Wood Frame, Row/Townhouse
Structure Type Wood Frame
Others
Ownership Condominium







