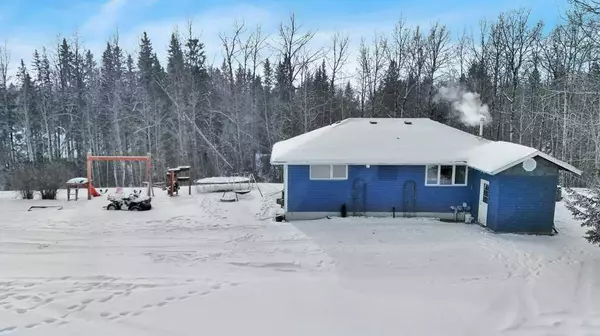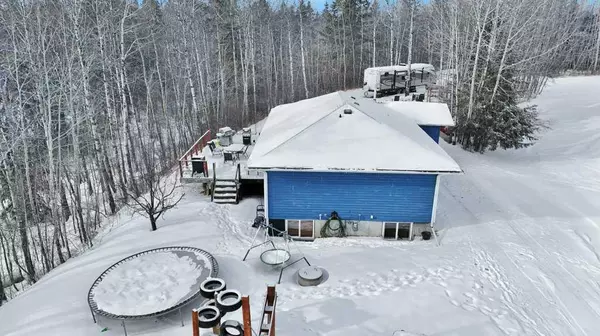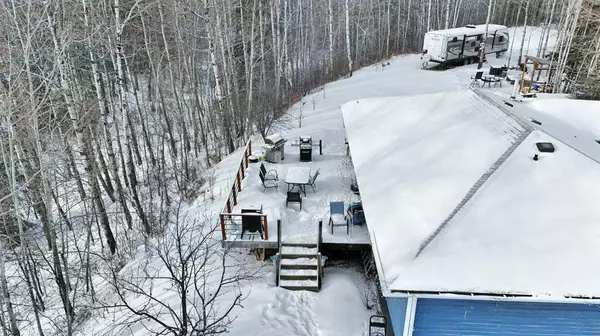4 Beds
3 Baths
946 SqFt
4 Beds
3 Baths
946 SqFt
Key Details
Property Type Single Family Home
Sub Type Detached
Listing Status Active
Purchase Type For Sale
Square Footage 946 sqft
Price per Sqft $421
Subdivision Rimbey Ridge
MLS® Listing ID A2192566
Style Acreage with Residence,Bi-Level
Bedrooms 4
Full Baths 2
Half Baths 1
Originating Board Central Alberta
Year Built 1982
Annual Tax Amount $1,360
Tax Year 2024
Lot Size 2.600 Acres
Acres 2.6
Property Description
The heart of the home is the living room, where large south-facing windows flood the space with natural light while providing a spectacular view of the ravine. Whether you're sipping your morning coffee or unwinding after a long day, this tranquil setting offers a true escape from the everyday hustle.
For those who love their **toys and tools,** the property features a heated, oversized 30' x 29' double garage, perfect for vehicles, storage, or a workshop space. With plenty of room for additional parking and recreational vehicles, this acreage is ideal for those seeking both comfort and functionality.
Outdoor living is a way of life here. With Gull Lake just minutes away, enjoy boating, fishing, and lakeside fun all summer long. For those who love adventure, the property's central location offers easy access to camping in Nordegg Country, golfing, Central Alberta Raceways, local rodeos, and more. Despite its secluded feel, this acreage remains conveniently close to the town of Rimbey, where you'll find all the essential amenities for daily living. If you're looking for a peaceful, nature-filled retreat that doesn't compromise on accessibility, this home is the perfect fit. Don't miss the opportunity to own this private oasis—acreage living at its finest!
Location
Province AB
County Ponoka County
Zoning CR
Direction NE
Rooms
Other Rooms 1
Basement Finished, Full
Interior
Interior Features Ceiling Fan(s), Granite Counters, Kitchen Island
Heating Forced Air, Natural Gas
Cooling None
Flooring Laminate, Tile
Fireplaces Number 1
Fireplaces Type Electric, Living Room
Inclusions TV mounts in living room and recreation room, hot tub (as is), Dog house, play house, play set, cabinets in primary bedroom, garage door opener (remote)
Appliance Dishwasher, Microwave, Refrigerator, Stove(s), Washer/Dryer, Window Coverings
Laundry In Basement
Exterior
Parking Features Double Garage Detached
Garage Spaces 2.0
Garage Description Double Garage Detached
Fence None
Community Features Other
Roof Type Asphalt Shingle
Porch Deck
Building
Lot Description Backs on to Park/Green Space
Foundation Poured Concrete
Sewer Septic Field
Water Well
Architectural Style Acreage with Residence, Bi-Level
Level or Stories One
Structure Type Vinyl Siding,Wood Frame
Others
Restrictions Restrictive Covenant,Utility Right Of Way
Tax ID 93955068
Ownership Private
Virtual Tour https://unbranded.youriguide.com/10_13049_township_rd_432_ponoka_county_ab/







