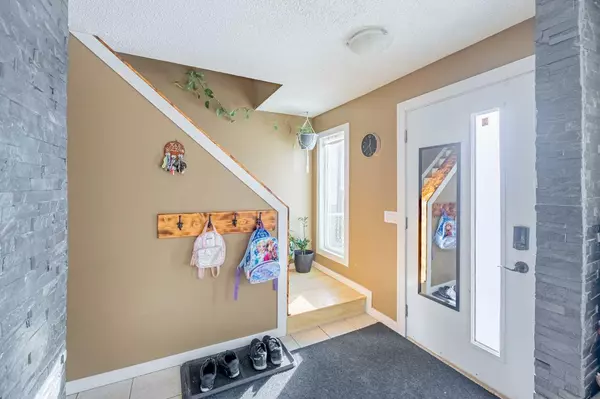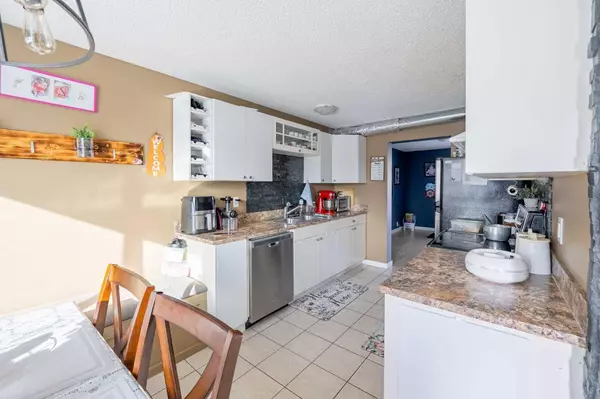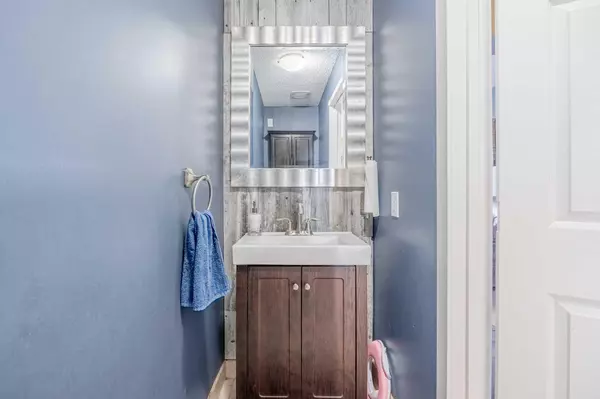3 Beds
2 Baths
1,270 SqFt
3 Beds
2 Baths
1,270 SqFt
Key Details
Property Type Single Family Home
Sub Type Detached
Listing Status Active
Purchase Type For Sale
Square Footage 1,270 sqft
Price per Sqft $433
Subdivision Abbeydale
MLS® Listing ID A2192693
Style 2 Storey
Bedrooms 3
Full Baths 1
Half Baths 1
Originating Board Calgary
Year Built 1980
Annual Tax Amount $2,636
Tax Year 2024
Lot Size 3,706 Sqft
Acres 0.09
Property Description
This charming home has been upgraded with new siding and a new roof on both the house and the oversized double detached garage. Step inside to discover stylish custom stone feature walls, a barn wood accent wall and a cozy custom bench in the kitchen, perfect for family meals. The bright white kitchen features stainless steel appliances and a double oven, making it a dream for any home chef. Enjoy new baseboards, casings and updated bathrooms, so you can move in stress-free. With a private basement side entrance and a large patio door leading to an oversized deck and spacious backyard, this home is perfect for entertaining. Plus, lots of natural light and low maintenance laminate flooring make upkeep a breeze. Located just steps from a playground and close to all amenities, this home would not last long. Book your showing today!
Location
Province AB
County Calgary
Area Cal Zone Ne
Zoning R-CG
Direction S
Rooms
Basement Separate/Exterior Entry, Finished, Full
Interior
Interior Features Built-in Features
Heating Forced Air, Natural Gas
Cooling None
Flooring Ceramic Tile, Vinyl
Appliance Dishwasher, Electric Stove, Range Hood, Refrigerator, Washer/Dryer
Laundry In Basement
Exterior
Parking Features Double Garage Detached
Garage Spaces 2.0
Garage Description Double Garage Detached
Fence Fenced
Community Features Park, Playground, Schools Nearby, Shopping Nearby, Sidewalks, Street Lights
Roof Type Asphalt Shingle
Porch Deck
Lot Frontage 27.0
Total Parking Spaces 2
Building
Lot Description Back Lane, Back Yard, Front Yard, Lawn, Low Maintenance Landscape, Landscaped
Foundation Poured Concrete
Architectural Style 2 Storey
Level or Stories Two
Structure Type Concrete,Vinyl Siding,Wood Frame
Others
Restrictions None Known
Tax ID 95127677
Ownership Private







