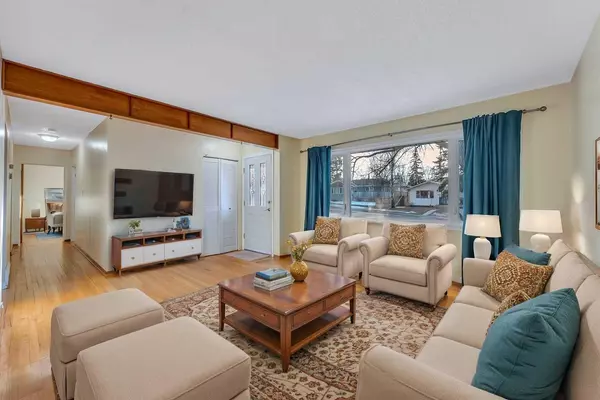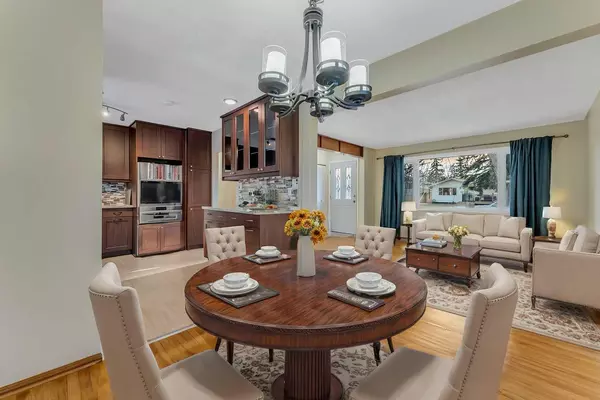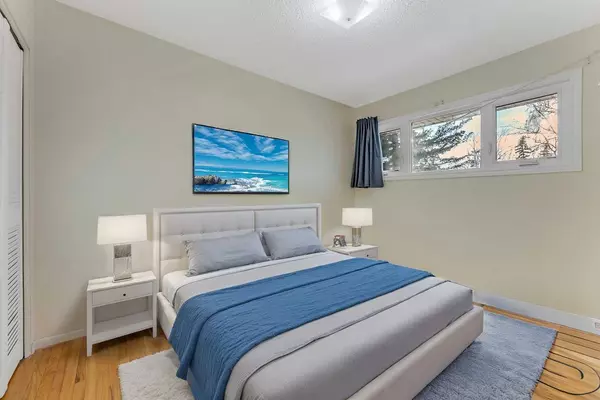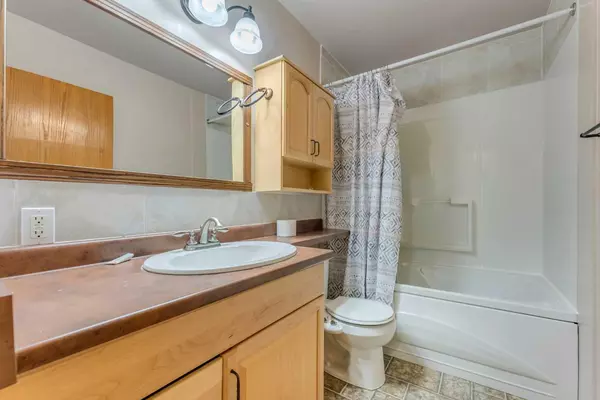4 Beds
2 Baths
1,053 SqFt
4 Beds
2 Baths
1,053 SqFt
Key Details
Property Type Single Family Home
Sub Type Detached
Listing Status Active
Purchase Type For Sale
Square Footage 1,053 sqft
Price per Sqft $606
Subdivision Fairview
MLS® Listing ID A2190722
Style Bungalow
Bedrooms 4
Full Baths 2
Originating Board Calgary
Year Built 1959
Annual Tax Amount $3,492
Tax Year 2024
Lot Size 5,252 Sqft
Acres 0.12
Property Description
The main floor also features three generously sized bedrooms and a beautifully maintained 4-piece bathroom, making it ideal for family living. Downstairs, the fully developed basement offers endless possibilities with an expansive recreation space perfect for entertainment or relaxation. The lower level also includes a fourth bedroom with a walk-in closet, a sleek 3-piece bathroom, an enclosed storage room, and a laundry/utility room with a new washer and dryer.
Outdoors, the meticulously maintained front yard is framed by mature trees and lush landscaping, while the spacious backyard boasts perennial gardens, a cozy firepit, and a double detached garage. Located in a prime neighborhood near parks, playgrounds, and top schools, this home offers easy access to major routes like Glenmore, Deerfoot, and Macleod Trails and is just 15 minutes from downtown. Enjoy the convenience of a short walk to Chinook Centre and the LRT station, making this property the perfect blend of comfort and connectivity.
Location
Province AB
County Calgary
Area Cal Zone S
Zoning R-CG
Direction SW
Rooms
Basement Finished, Full
Interior
Interior Features Beamed Ceilings, Jetted Tub, Stone Counters, Storage, Vinyl Windows
Heating High Efficiency, Forced Air, Natural Gas
Cooling None
Flooring Carpet, Ceramic Tile, Hardwood, Laminate, Linoleum
Fireplaces Number 1
Fireplaces Type Mixed
Inclusions Window coverings
Appliance Dishwasher, Dryer, Electric Stove, Garage Control(s), Humidifier, Microwave, Range Hood, Refrigerator, Washer, Water Softener
Laundry In Basement
Exterior
Parking Features Double Garage Detached
Garage Spaces 2.0
Garage Description Double Garage Detached
Fence Partial
Community Features Playground, Schools Nearby, Shopping Nearby, Sidewalks, Street Lights, Walking/Bike Paths
Roof Type Asphalt Shingle
Porch Patio
Lot Frontage 54.99
Total Parking Spaces 2
Building
Lot Description Back Lane, Back Yard, Landscaped, Rectangular Lot
Foundation Poured Concrete
Architectural Style Bungalow
Level or Stories One
Structure Type Concrete,Wood Frame,Wood Siding
Others
Restrictions None Known
Tax ID 95138771
Ownership Private
Virtual Tour https://youtu.be/wgp33g0-P48







