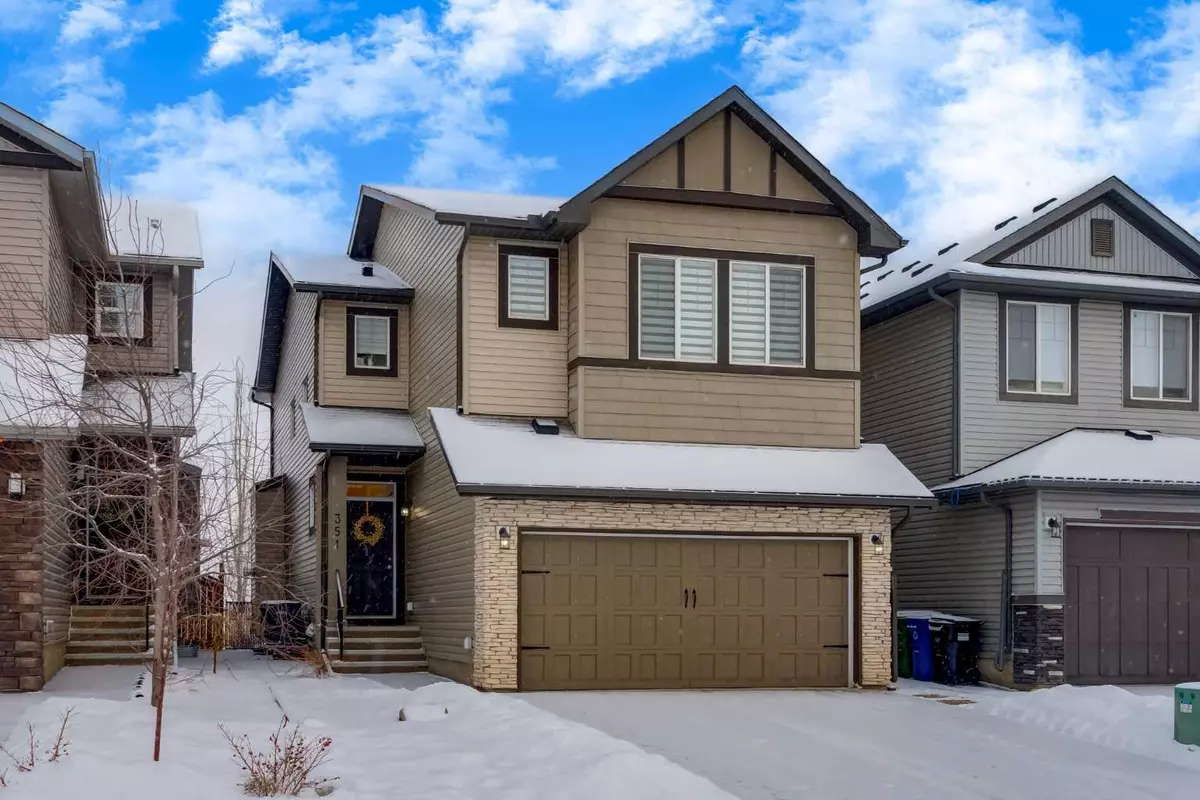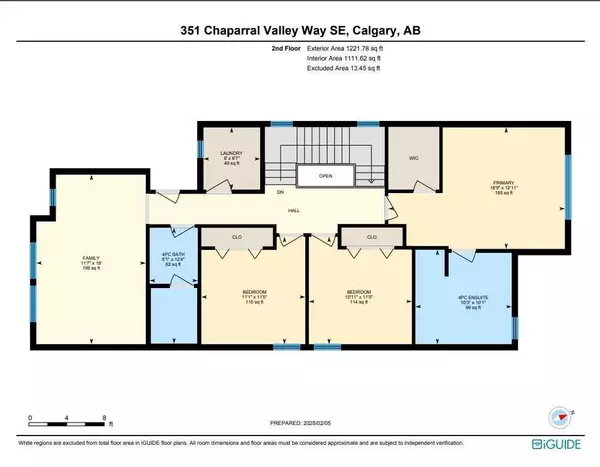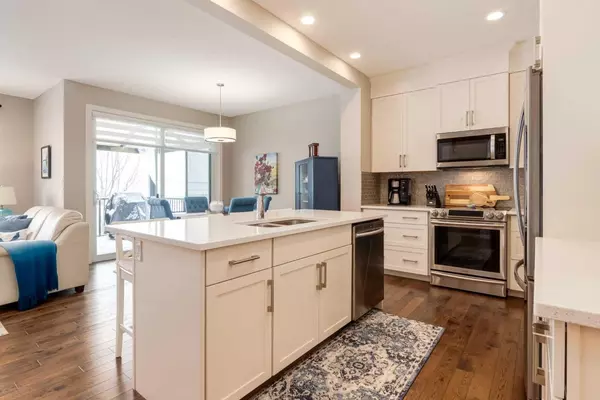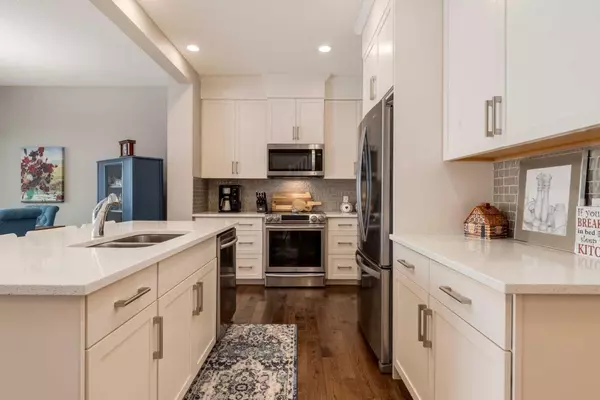3 Beds
3 Baths
2,047 SqFt
3 Beds
3 Baths
2,047 SqFt
Key Details
Property Type Single Family Home
Sub Type Detached
Listing Status Active
Purchase Type For Sale
Square Footage 2,047 sqft
Price per Sqft $366
Subdivision Chaparral
MLS® Listing ID A2192662
Style 2 Storey
Bedrooms 3
Full Baths 2
Half Baths 1
Originating Board Calgary
Year Built 2015
Annual Tax Amount $4,037
Tax Year 2024
Lot Size 3,670 Sqft
Acres 0.08
Property Description
Location
Province AB
County Calgary
Area Cal Zone S
Zoning R-G
Direction S
Rooms
Other Rooms 1
Basement Full, Unfinished
Interior
Interior Features Breakfast Bar, High Ceilings, Kitchen Island, No Animal Home, No Smoking Home, Quartz Counters, Recessed Lighting, Soaking Tub, Storage, Sump Pump(s), Vinyl Windows, Walk-In Closet(s)
Heating Forced Air, Natural Gas
Cooling Central Air
Flooring Carpet, Hardwood, Tile
Fireplaces Number 1
Fireplaces Type Gas, Living Room, Tile
Inclusions Hot Tub
Appliance Central Air Conditioner, Dishwasher, Dryer, Electric Stove, Microwave Hood Fan, Refrigerator, Washer, Window Coverings
Laundry Laundry Room, Upper Level
Exterior
Parking Features Double Garage Attached
Garage Spaces 2.0
Garage Description Double Garage Attached
Fence Fenced
Community Features Golf, Park, Playground, Schools Nearby, Shopping Nearby
Roof Type Asphalt Shingle
Porch Deck, Screened
Lot Frontage 31.99
Total Parking Spaces 4
Building
Lot Description Back Yard, Backs on to Park/Green Space, Conservation, Environmental Reserve, Front Yard, Garden, Greenbelt, Landscaped, Lawn, Level, No Neighbours Behind, Private, Rectangular Lot, See Remarks, Views
Foundation Poured Concrete
Architectural Style 2 Storey
Level or Stories Two
Structure Type Stone,Vinyl Siding
Others
Restrictions None Known
Tax ID 95224963
Ownership Private
Virtual Tour https://unbranded.youriguide.com/351_chaparral_valley_way_se_calgary_ab/







