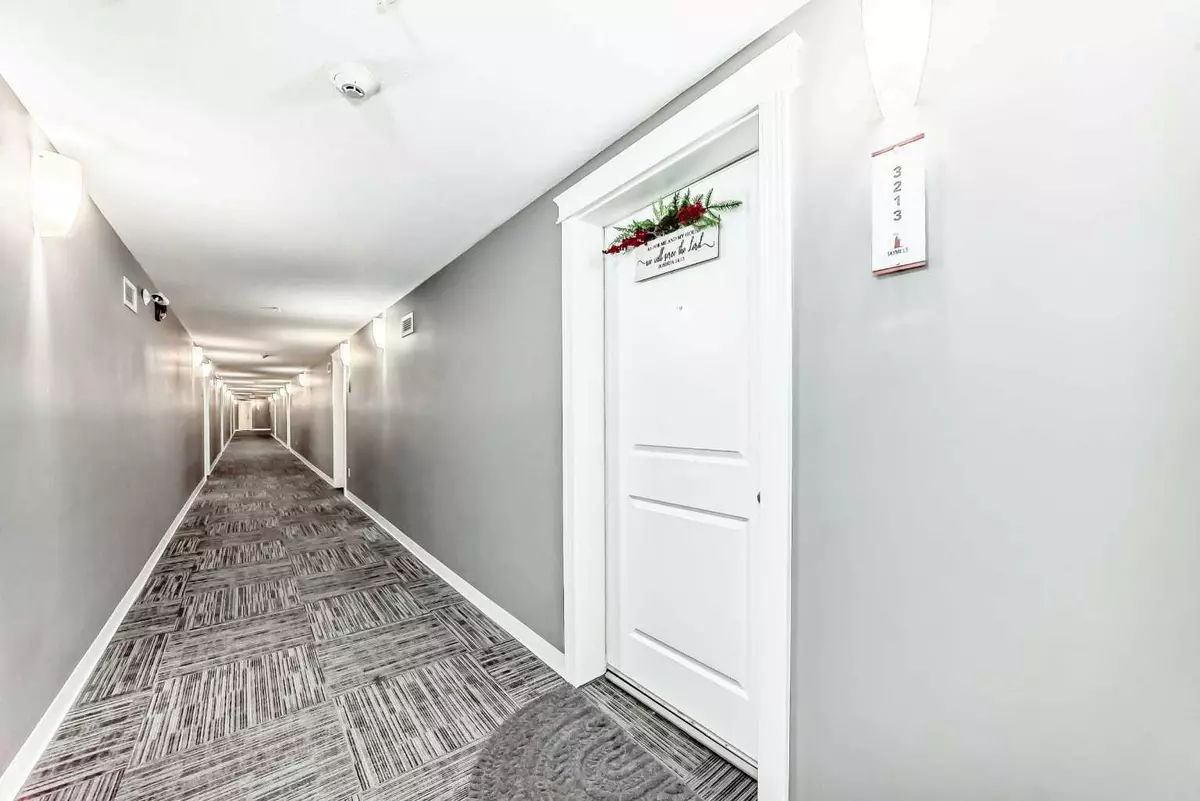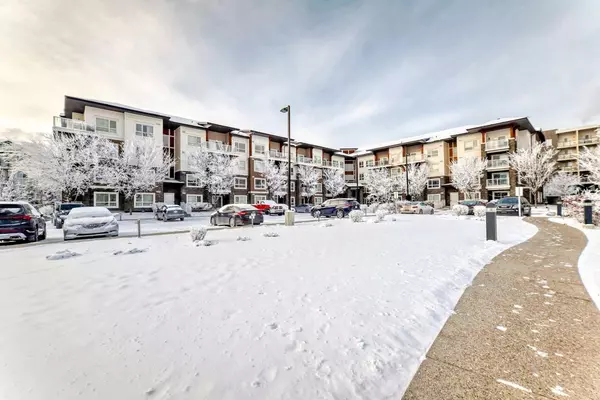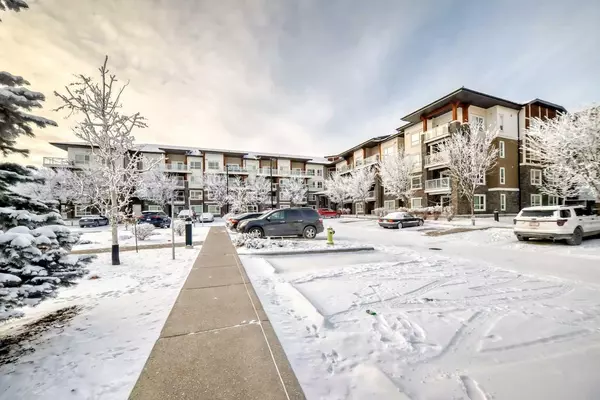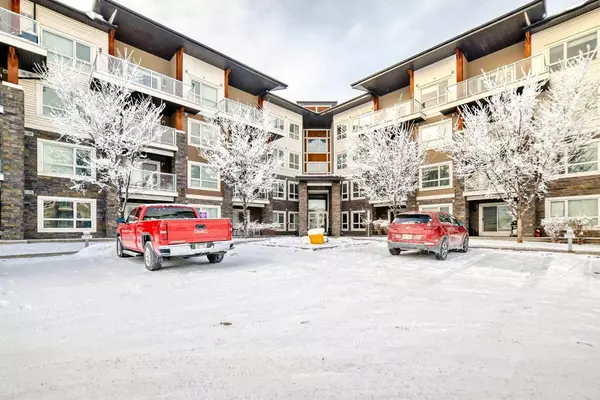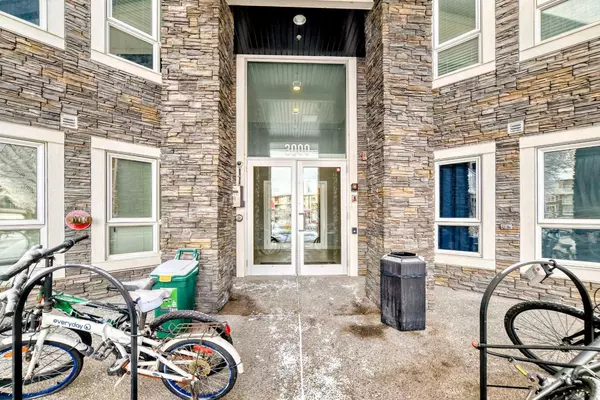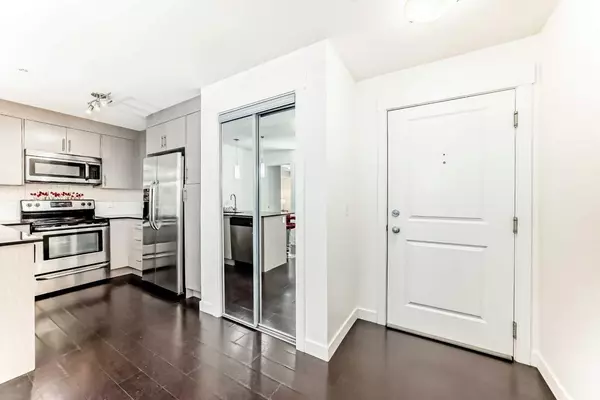2 Beds
2 Baths
845 SqFt
2 Beds
2 Baths
845 SqFt
Key Details
Property Type Condo
Sub Type Apartment
Listing Status Active
Purchase Type For Sale
Square Footage 845 sqft
Price per Sqft $366
Subdivision Skyview Ranch
MLS® Listing ID A2192681
Style Low-Rise(1-4)
Bedrooms 2
Full Baths 2
Condo Fees $523/mo
HOA Fees $78/ann
HOA Y/N 1
Originating Board Calgary
Year Built 2015
Annual Tax Amount $1,504
Tax Year 2024
Property Description
Location
Province AB
County Calgary
Area Cal Zone Ne
Zoning M-2
Direction E
Rooms
Other Rooms 1
Interior
Interior Features Built-in Features, No Animal Home, No Smoking Home
Heating Baseboard
Cooling None
Flooring Carpet, Cork
Inclusions California closet in primary bedroom, Mantle
Appliance Dishwasher, Electric Stove, Garage Control(s), Microwave Hood Fan, Refrigerator, Washer/Dryer Stacked, Window Coverings
Laundry In Unit
Exterior
Parking Features Parkade, Stall, Titled, Underground
Garage Description Parkade, Stall, Titled, Underground
Community Features Park, Playground, Schools Nearby, Shopping Nearby, Sidewalks, Street Lights
Amenities Available Elevator(s), Parking, Trash, Visitor Parking
Roof Type Asphalt Shingle
Porch Covered
Exposure NE
Total Parking Spaces 2
Building
Story 3
Architectural Style Low-Rise(1-4)
Level or Stories Single Level Unit
Structure Type Concrete,Manufactured Floor Joist,Stone,Vinyl Siding
Others
HOA Fee Include Amenities of HOA/Condo,Common Area Maintenance,Gas,Heat,Insurance,Maintenance Grounds,Parking,Professional Management,Reserve Fund Contributions,Sewer,Snow Removal,Trash
Restrictions None Known
Tax ID 95167584
Ownership Private
Pets Allowed Call, Yes


