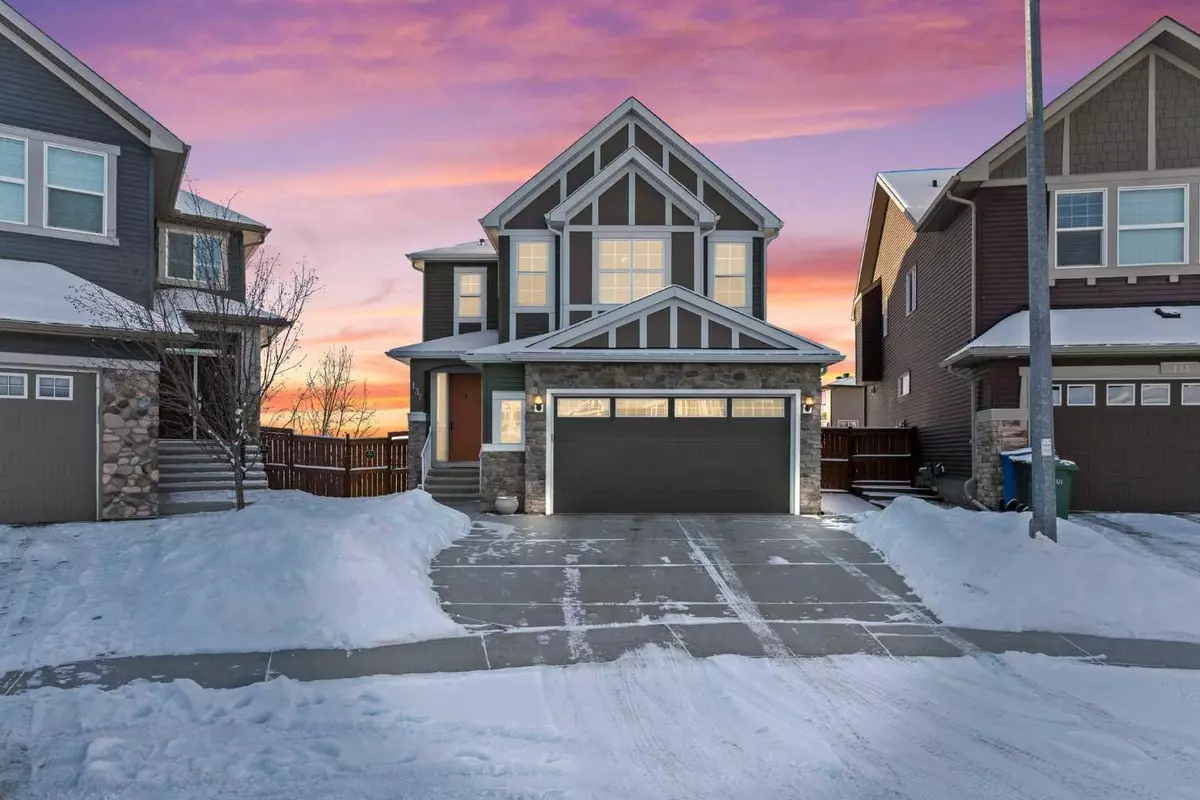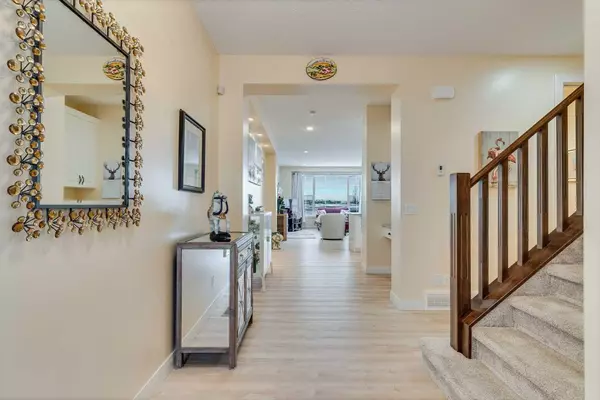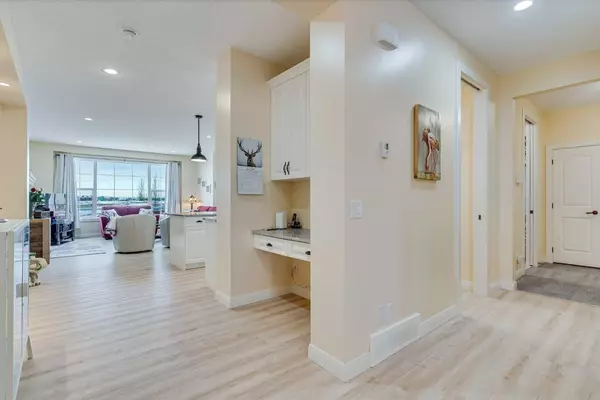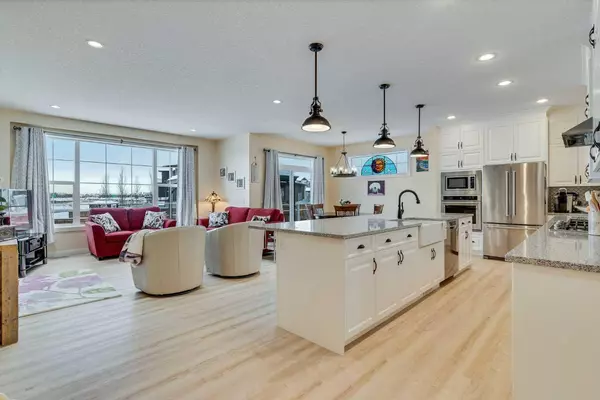4 Beds
4 Baths
2,452 SqFt
4 Beds
4 Baths
2,452 SqFt
Key Details
Property Type Single Family Home
Sub Type Detached
Listing Status Active
Purchase Type For Sale
Square Footage 2,452 sqft
Price per Sqft $350
Subdivision Kinniburgh
MLS® Listing ID A2188315
Style 2 Storey
Bedrooms 4
Full Baths 3
Half Baths 1
Originating Board Calgary
Year Built 2016
Annual Tax Amount $4,562
Tax Year 2024
Lot Size 8,285 Sqft
Acres 0.19
Property Description
Welcome to 137 Sandpiper Point, a beautifully designed 2,452 sq. ft. home set on an impressive 8,285 sq. ft. lot, offering stunning mountain views, backing onto the Chestermere canal and has high-end finishes throughout. Built in 2016, this home features a fully finished basement, an oversized double attached garage, along with many upgrades.
Step inside to an open-concept main floor featuring high ceilings, a spacious living area with a cozy gas fireplace, and a gourmet kitchen complete with granite countertops, a large island, pantry, and breakfast bar. This home is complete with modern appliances, including a built-in oven, gas cooktop, dishwasher, microwave, range hood, and refrigerator. The interior features a combination of Luxury vinyl plank, tile, and carpet flooring, along with vaulted ceilings and AC. The main level also includes a convenient half bath.
Upstairs, you'll find three generously sized bedrooms, two full bathrooms, laundry, and a large family room. The primary ensuite is a true retreat, offering a walk-in closet, a luxurious double vanity, and breathtaking mountain views right from your window. The additional bedrooms provide plenty of space, and the second full bathroom ensures comfort for the entire family. This home features a fully finished basement, featuring a fourth bedroom, full bathroom and rec room for additional living space. Outside, the backyard is perfect for entertaining, with a large deck with a pergola creating inviting outdoor spaces to relax and unwind. The oversized double attached garage provides plenty of room for vehicles, storage, and workspace.
With its prime location, breathtaking views, and thoughtfully designed living spaces, this home is a rare find
Location
Province AB
County Chestermere
Zoning R1
Direction NE
Rooms
Other Rooms 1
Basement Finished, Full
Interior
Interior Features Breakfast Bar, Built-in Features, Closet Organizers, Double Vanity, Granite Counters, High Ceilings, Kitchen Island, Open Floorplan, Pantry, Vaulted Ceiling(s), Walk-In Closet(s)
Heating Forced Air, Natural Gas
Cooling Full
Flooring Carpet, Tile, Vinyl Plank
Fireplaces Number 1
Fireplaces Type Gas
Appliance Built-In Oven, Dishwasher, Garage Control(s), Gas Cooktop, Microwave, Range Hood, Refrigerator, Washer/Dryer
Laundry Electric Dryer Hookup, Laundry Room, Upper Level, Washer Hookup
Exterior
Parking Features Double Garage Attached, Driveway, Front Drive
Garage Spaces 2.0
Garage Description Double Garage Attached, Driveway, Front Drive
Fence Fenced
Community Features Fishing, Lake, Park, Playground, Schools Nearby, Sidewalks, Walking/Bike Paths
Roof Type Asphalt Shingle
Porch Deck, Front Porch, Pergola
Lot Frontage 25.07
Total Parking Spaces 4
Building
Lot Description Back Yard, Front Yard, No Neighbours Behind, Irregular Lot, Pie Shaped Lot, Private
Foundation Poured Concrete
Architectural Style 2 Storey
Level or Stories Two
Structure Type Concrete,Stone,Wood Frame
Others
Restrictions Easement Registered On Title,Restrictive Covenant,Utility Right Of Way
Tax ID 57475695
Ownership Private
Virtual Tour https://unbranded.youriguide.com/137_sandpiper_point_chestermere_ab/







