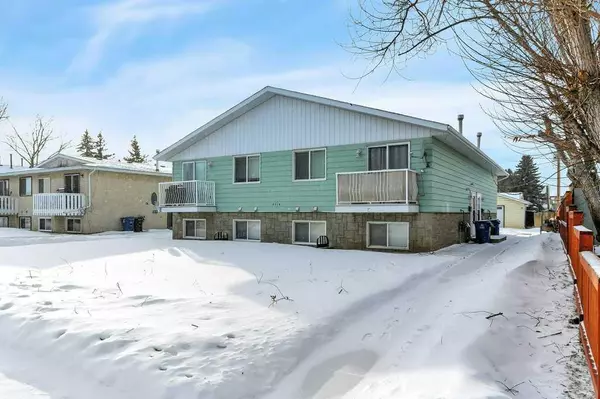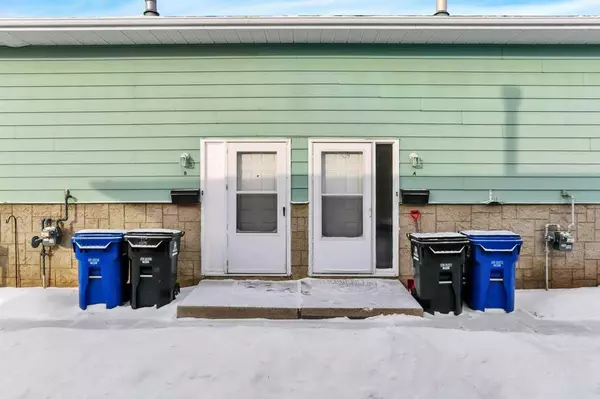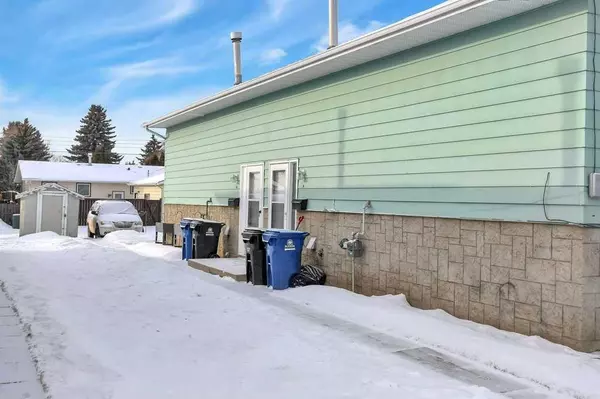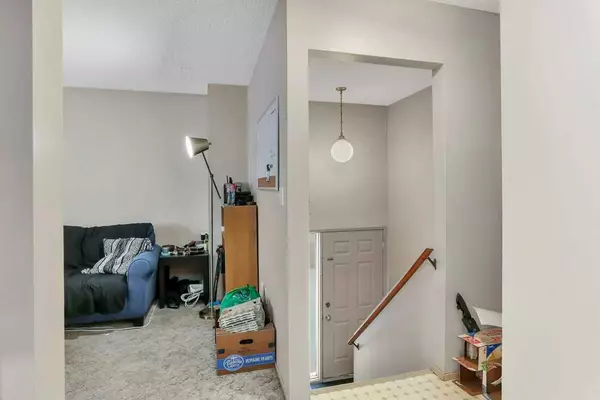REQUEST A TOUR If you would like to see this home without being there in person, select the "Virtual Tour" option and your agent will contact you to discuss available opportunities.
In-PersonVirtual Tour
$ 675,000
Est. payment | /mo
2,234 SqFt
$ 675,000
Est. payment | /mo
2,234 SqFt
Key Details
Property Type Multi-Family
Sub Type 4 plex
Listing Status Active
Purchase Type For Sale
Square Footage 2,234 sqft
Price per Sqft $302
Subdivision Blackfalds - Other
MLS® Listing ID A2192425
Style Bi-Level
Originating Board Central Alberta
Year Built 1978
Annual Tax Amount $5,656
Tax Year 2024
Property Description
. This attractive 4-plex in Blackfalds is listed at $675,000 and generates a gross rental income of $57,600 per year. With tenants covering all gas and electric costs via individual meters, the owner is responsible for water, sewer, and garbage services at approximately $350 per month (around $4,200 annually). Each unit features 2 bedrooms, with a 4-piece bathroom in the basement and a 2-piece bathroom on the main floor. Additional annual expenses include property taxes of $5,656, insurance of $4,934 (as reported last year), and minimal maintenance costs—about $1,000 in miscellaneous expenses in 2024. Management fees are set at 8.5% of the gross income, which comes to roughly $4,896 per year, and the property has enjoyed no vacancies in recent years. With these expenses, the net operating income comes to approximately $36,914, resulting in a cap rate of roughly 5.5%. Located beside both the Eagle Hockey Area and the Blackfalds Library, this property presents a compelling investment opportunity in a prime location.
Location
Province AB
County Lacombe County
Zoning R2
Rooms
Basement Finished
Interior
Heating Forced Air, Natural Gas
Inclusions 4 Stoves, 4 Fridges, 4 Washers, 4 Dryers, 1 Garden Shed
Exterior
Total Parking Spaces 4
Building
Architectural Style Bi-Level
Others
Restrictions None Known
Tax ID 92248410
Ownership Private
Virtual Tour https://unbranded.youriguide.com/5316_lansdowne_ave_blackfalds_ab/
Listed by Maxwell Real Estate Solutions Ltd.







