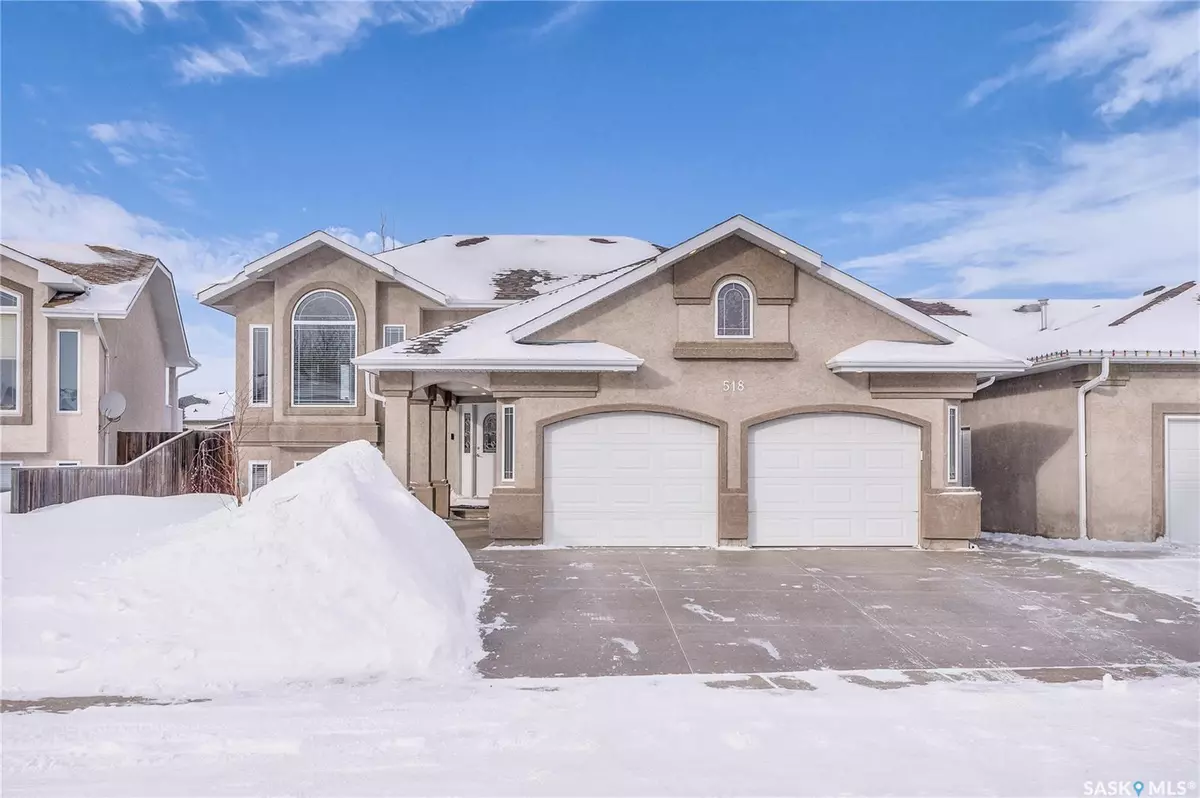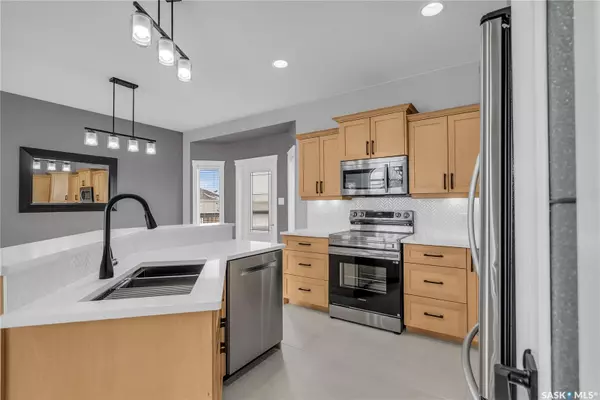5 Beds
3 Baths
1,196 SqFt
5 Beds
3 Baths
1,196 SqFt
Key Details
Property Type Single Family Home
Sub Type Detached
Listing Status Pending
Purchase Type For Sale
Square Footage 1,196 sqft
Price per Sqft $417
MLS Listing ID SK994281
Style Bi-Level
Bedrooms 5
Originating Board Saskatchewan
Year Built 2005
Annual Tax Amount $3,891
Tax Year 2024
Lot Size 6,678 Sqft
Acres 0.15330578
Property Description
Location
Province SK
Rooms
Basement Full Basement, Fully Finished
Kitchen 1
Interior
Interior Features Air Conditioner (Central), Air Exchanger, Underground Sprinkler, 220 Volt Plug
Hot Water Gas
Heating Forced Air, Natural Gas
Cooling Forced Air, Natural Gas
Fireplaces Number 1
Fireplaces Type Gas
Appliance Fridge, Stove, Washer, Dryer, Central Vac Attached, Central Vac Attachments, Vac Power Nozzle, Dishwasher Built In, Garage Door Opnr/Control(S), Microwave Hood Fan, Window Treatment
Exterior
Exterior Feature Stucco
Parking Features 2 Car Attached, RV Parking
Garage Spaces 4.0
Roof Type Asphalt Shingles
Total Parking Spaces 4
Building
Lot Description Lane, Rectangular
Building Description Wood Frame, House
Structure Type Wood Frame
Others
Ownership Freehold







