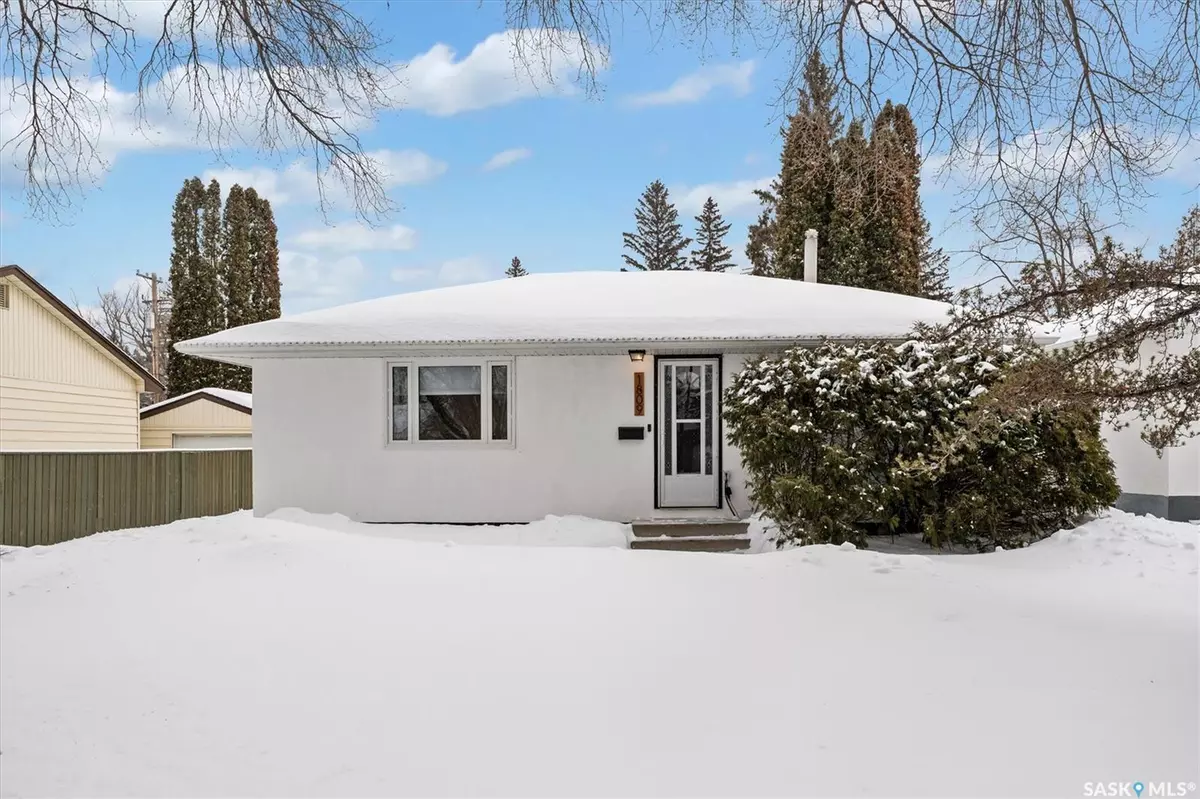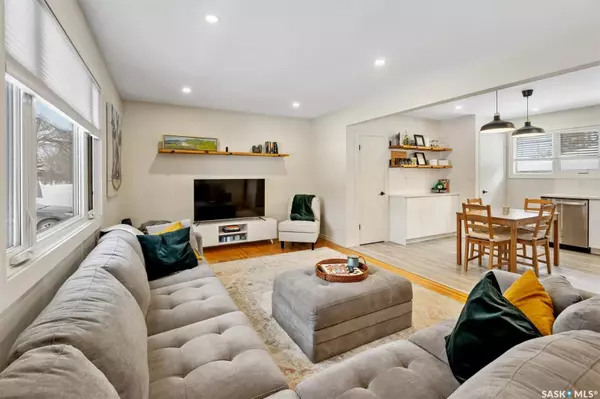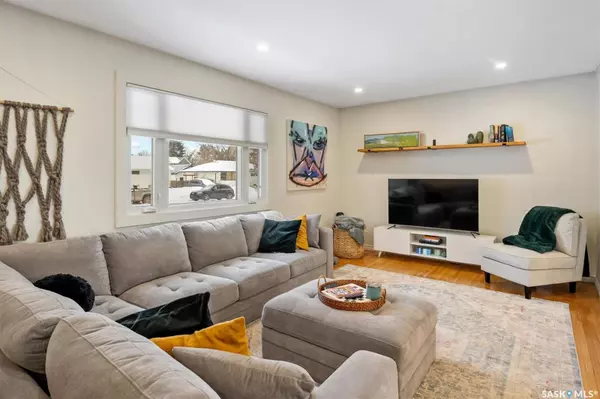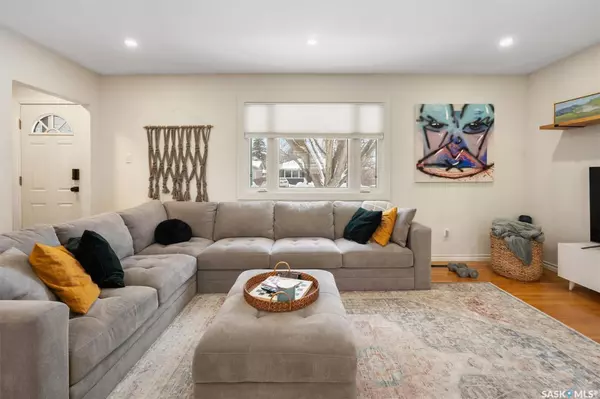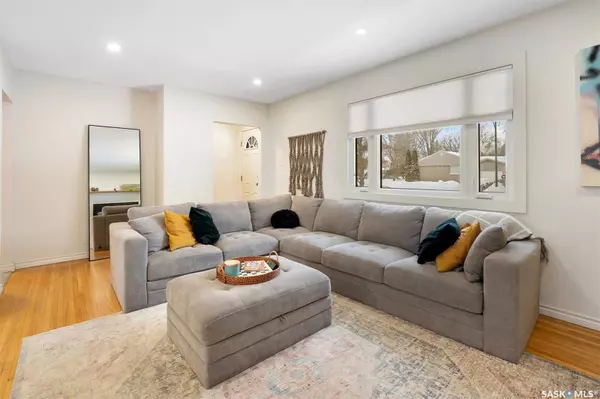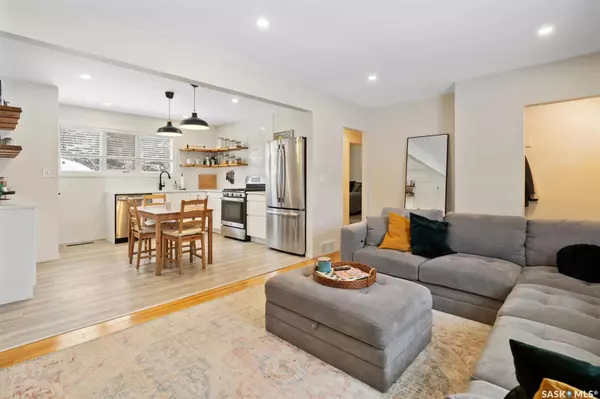3 Beds
2 Baths
816 SqFt
3 Beds
2 Baths
816 SqFt
Key Details
Property Type Single Family Home
Sub Type Detached
Listing Status Pending
Purchase Type For Sale
Square Footage 816 sqft
Price per Sqft $514
MLS Listing ID SK994220
Style Bungalow
Bedrooms 3
Originating Board Saskatchewan
Year Built 1956
Annual Tax Amount $3,350
Tax Year 2024
Lot Size 6,463 Sqft
Acres 0.14837006
Property Description
Location
Province SK
Community Holliston
Rooms
Basement Full Basement, Fully Finished
Kitchen 2
Interior
Interior Features Floating Shelves, Underground Sprinkler
Hot Water Gas
Heating Forced Air, Natural Gas
Cooling Forced Air, Natural Gas
Appliance Fridge, Stove, Washer, Dryer, Dishwasher Built In, Garage Door Opnr/Control(S), Window Treatment
Exterior
Exterior Feature Stucco
Parking Features 2 Car Detached
Garage Spaces 5.0
Roof Type Asphalt Shingles
Total Parking Spaces 5
Building
Lot Description Rectangular
Building Description Wood Frame, House
Structure Type Wood Frame
Others
Ownership Freehold


