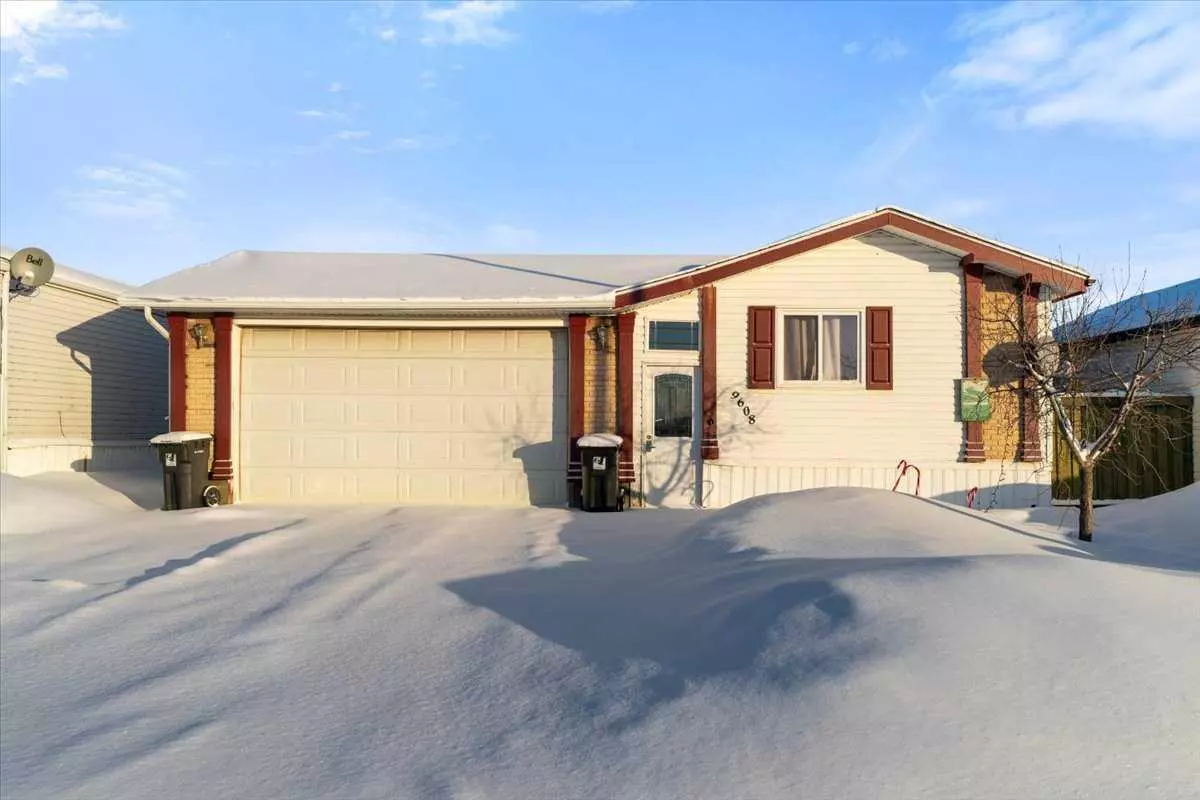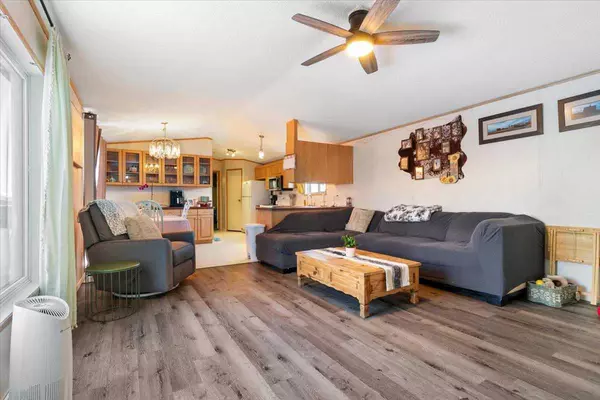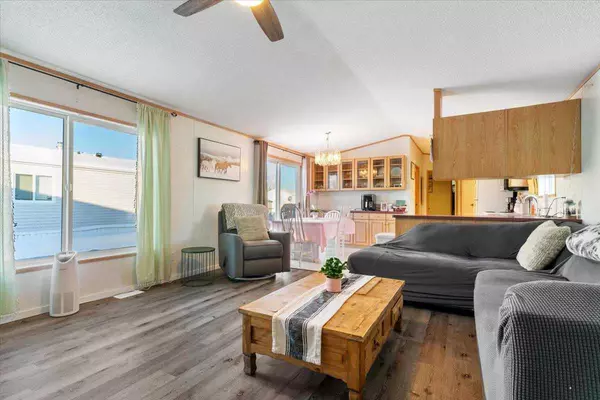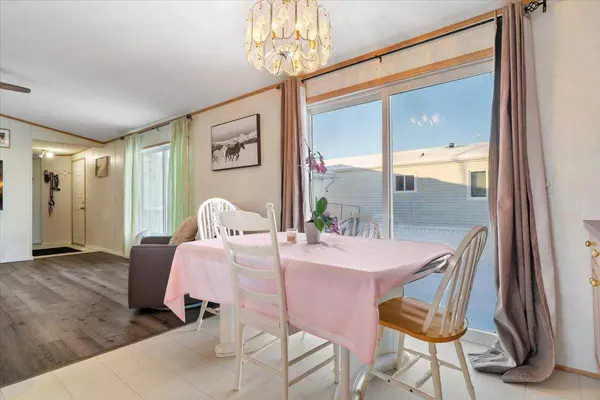3 Beds
2 Baths
1,209 SqFt
3 Beds
2 Baths
1,209 SqFt
Key Details
Property Type Single Family Home
Sub Type Detached
Listing Status Active
Purchase Type For Sale
Square Footage 1,209 sqft
Price per Sqft $206
MLS® Listing ID A2192234
Style Modular Home
Bedrooms 3
Full Baths 2
Originating Board Grande Prairie
Year Built 2002
Annual Tax Amount $1,391
Tax Year 2024
Lot Size 5,356 Sqft
Acres 0.12
Property Description
Welcome to this beautifully maintained 3-bedroom, 2-bathroom home in the wonderful community of Clairmont, AB. Built in 2002, this property sits on its own lot and features a large yard with a shed, making it perfect for families, entertaining, or simply enjoying outdoor space.
Key Features:
3 Bedrooms & 2 Bathrooms – Spacious and functional layout,
Attached Double Garage – With 220 amp service, perfect for parking, storage, or a workshop,
Large Yard with Shed – Ideal for kids, pets, and outdoor enjoyment,
Primary Bedroom with Ensuite – A private retreat for relaxation,
Incredible Value – A great opportunity for homeownership at an affordable price.
Recent Upgrades & Updates:
New flooring in the master bedroom and living room,
New trim throughout the home,
New range hood microwave, dishwasher, washer & dryer,
New shingles (2018) for long-term peace of mind.
This home is move-in ready and offers the perfect blend of comfort, convenience, and affordability. Whether you're a first-time buyer, a growing family, or looking for an investment, this property checks all the boxes!
Don't miss out! Book your showing today and come see the value for yourself.
Location
Province AB
County Grande Prairie No. 1, County Of
Zoning R
Direction S
Rooms
Other Rooms 1
Basement None
Interior
Interior Features Open Floorplan
Heating Forced Air
Cooling None
Flooring Laminate, Vinyl Plank
Inclusions Shed, Garage heater
Appliance Dishwasher, Refrigerator, Stove(s), Washer/Dryer, Window Coverings
Laundry Common Area
Exterior
Parking Features Double Garage Attached
Garage Spaces 2.0
Garage Description Double Garage Attached
Fence Fenced
Community Features Playground, Schools Nearby
Roof Type Asphalt Shingle
Porch Other
Lot Frontage 44.65
Total Parking Spaces 4
Building
Lot Description Back Lane, Back Yard, No Neighbours Behind
Foundation Piling(s)
Architectural Style Modular Home
Level or Stories One
Structure Type Vinyl Siding,Wood Frame
Others
Restrictions None Known
Tax ID 94270906
Ownership Private







