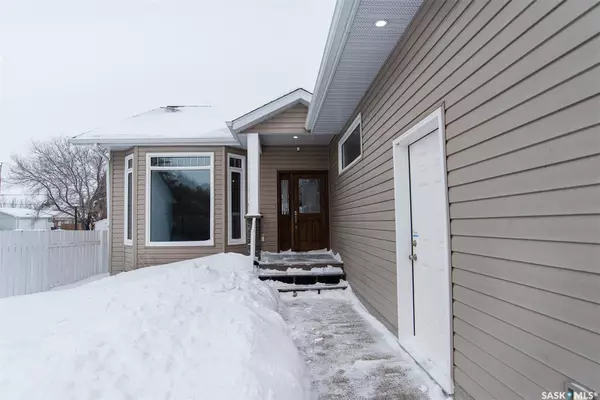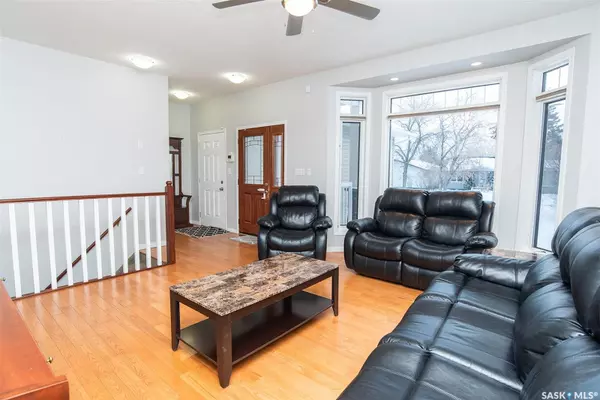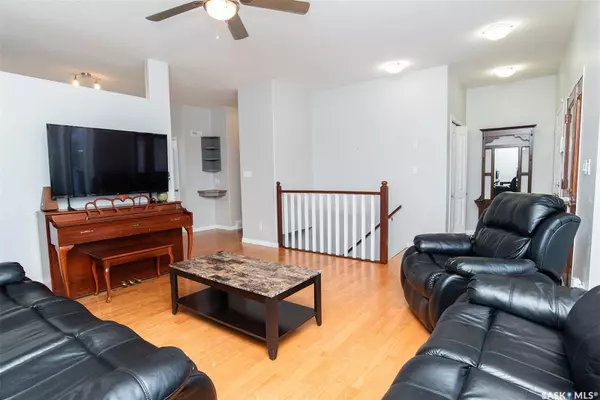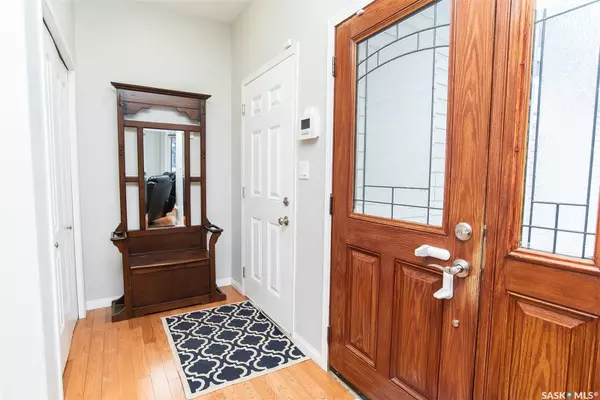4 Beds
3 Baths
1,223 SqFt
4 Beds
3 Baths
1,223 SqFt
Key Details
Property Type Single Family Home
Sub Type Detached
Listing Status Active
Purchase Type For Sale
Square Footage 1,223 sqft
Price per Sqft $313
MLS Listing ID SK994301
Style Raised Bungalow
Bedrooms 4
Originating Board Saskatchewan
Year Built 2012
Annual Tax Amount $4,423
Tax Year 2024
Property Description
Location
Province SK
Rooms
Basement Full Basement, Fully Finished
Kitchen 1
Interior
Interior Features Air Conditioner (Central), Sump Pump
Hot Water Gas
Heating Forced Air, Natural Gas
Cooling Forced Air, Natural Gas
Appliance Fridge, Stove, Washer, Dryer, Dishwasher Built In, Garage Door Opnr/Control(S), Shed(s), Reverse Osmosis System, Window Treatment
Exterior
Exterior Feature Siding, Stone
Parking Features 2 Car Attached
Garage Spaces 2.0
Roof Type Asphalt Shingles
Total Parking Spaces 2
Others
Ownership Freehold







