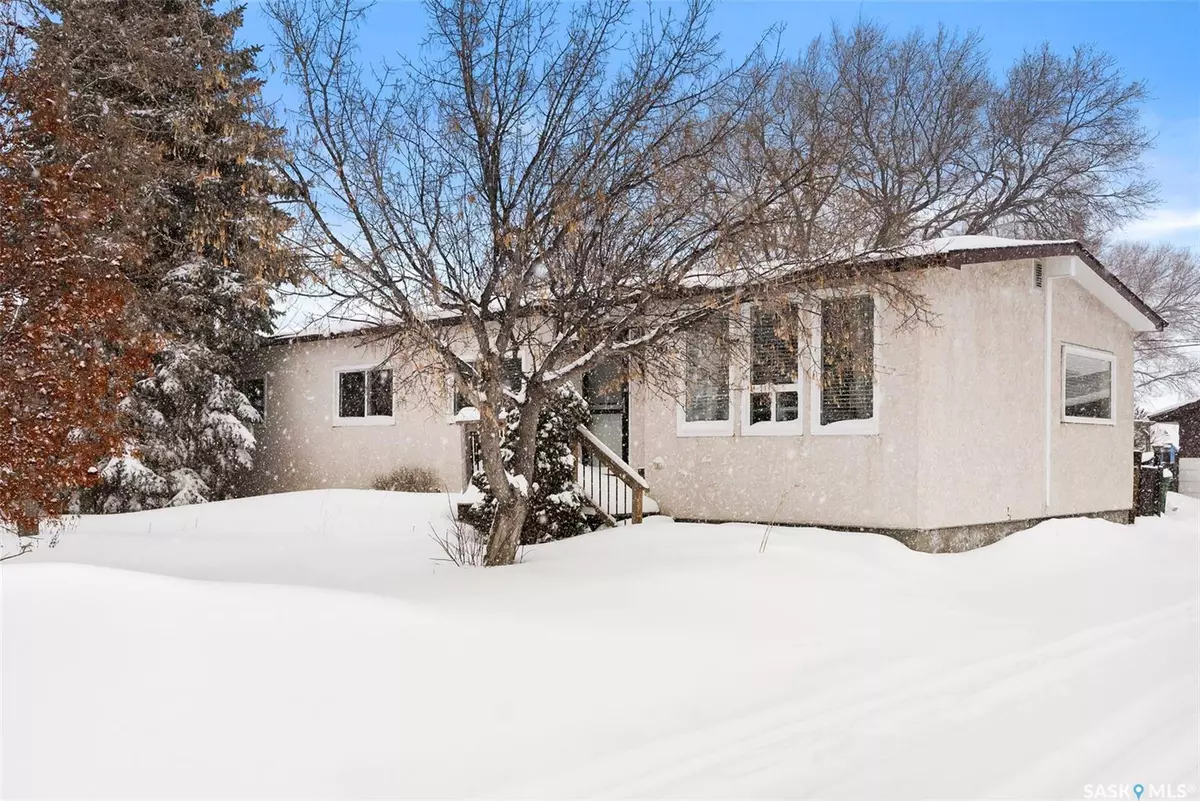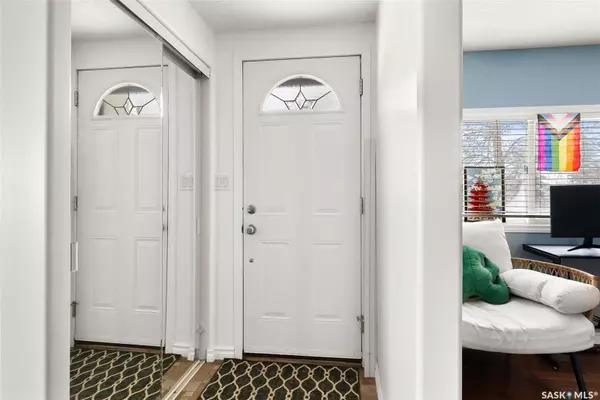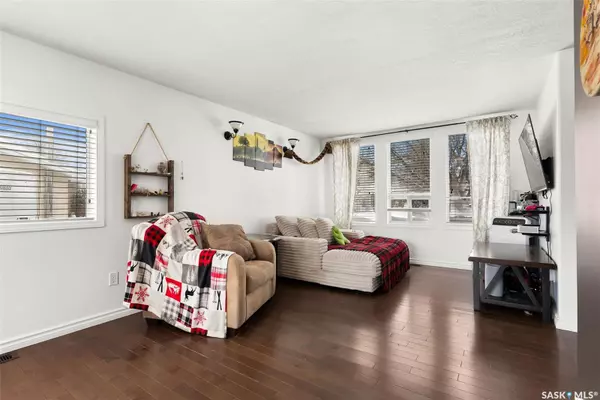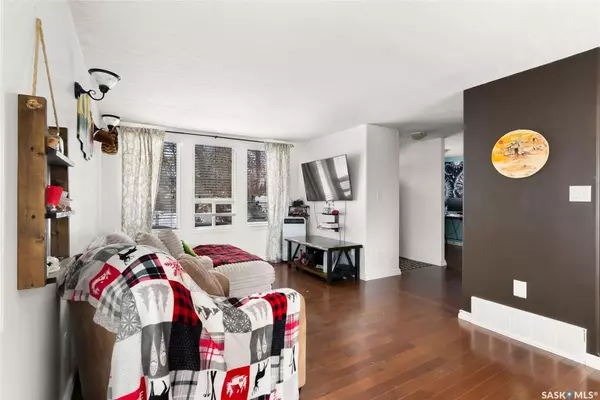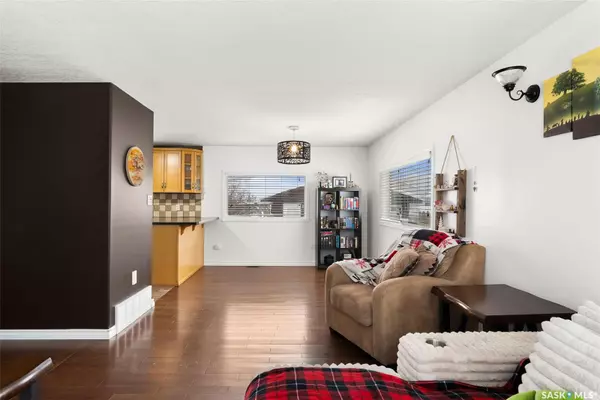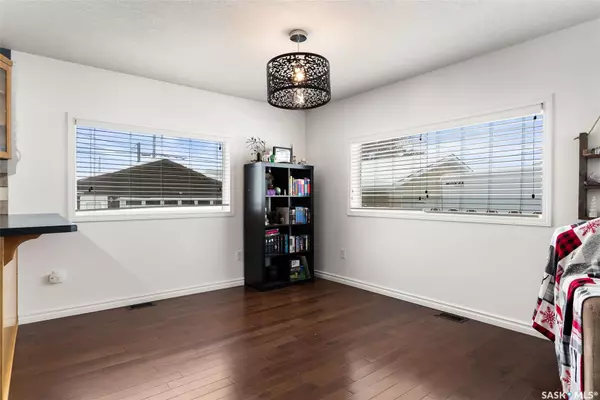3 Beds
2 Baths
1,152 SqFt
3 Beds
2 Baths
1,152 SqFt
Key Details
Property Type Single Family Home
Sub Type Detached
Listing Status Active
Purchase Type For Sale
Square Footage 1,152 sqft
Price per Sqft $295
MLS Listing ID SK994122
Style Bungalow
Bedrooms 3
Originating Board Saskatchewan
Year Built 1975
Annual Tax Amount $2,266
Tax Year 2024
Lot Size 8,640 Sqft
Acres 0.1983471
Property Description
Location
Province SK
Rooms
Basement Full Basement, Fully Finished
Kitchen 1
Interior
Interior Features Floating Shelves, T.V. Mounts
Hot Water Gas
Heating Forced Air, Natural Gas
Cooling Forced Air, Natural Gas
Appliance Fridge, Stove, Washer, Dryer, Central Vac Attached, Central Vac Attachments, Dishwasher Built In, Garage Door Opnr/Control(S), Hood Fan, Shed(s), Vac Power Nozzle, Window Treatment
Exterior
Exterior Feature Stucco
Parking Features 2 Car Detached, RV Parking, Parking Spaces
Garage Spaces 6.0
Roof Type Fiberglass Shingles
Total Parking Spaces 6
Building
Lot Description Lane, Rectangular
Others
Ownership Freehold


