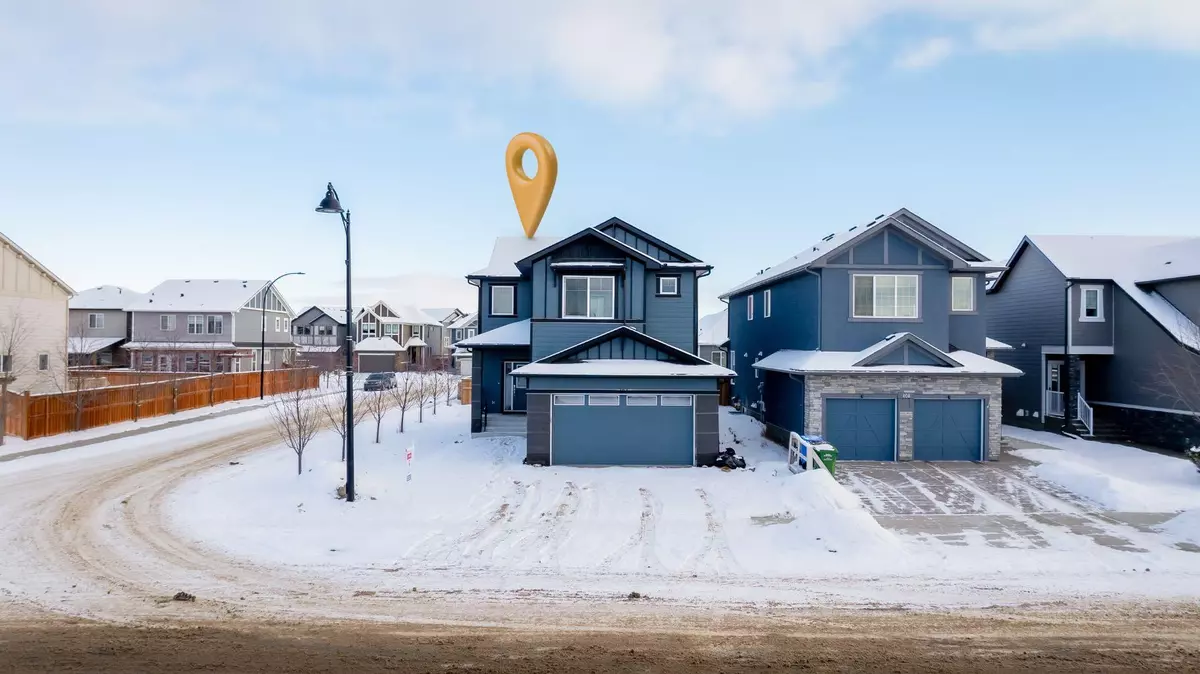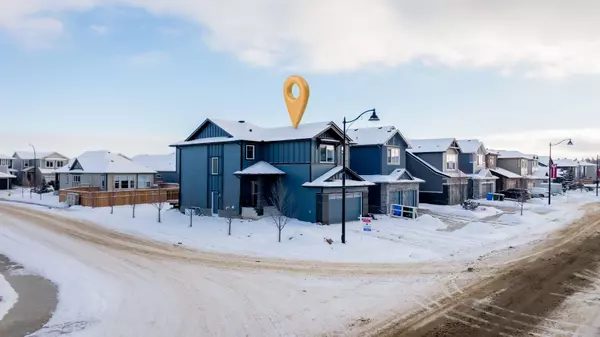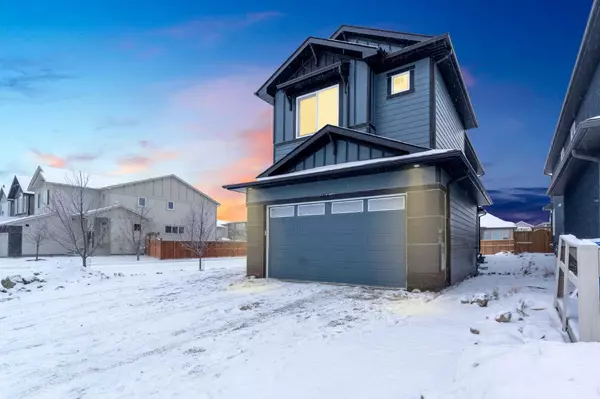4 Beds
3 Baths
2,101 SqFt
4 Beds
3 Baths
2,101 SqFt
Key Details
Property Type Single Family Home
Sub Type Detached
Listing Status Active
Purchase Type For Sale
Square Footage 2,101 sqft
Price per Sqft $361
Subdivision Legacy
MLS® Listing ID A2192743
Style 2 Storey
Bedrooms 4
Full Baths 3
Originating Board Calgary
Year Built 2024
Tax Year 2024
Lot Size 5,160 Sqft
Acres 0.12
Property Description
The upper floor features a wide staircase with elegant metal spindles leading to a huge bonus room with large windows and a tray ceiling, providing the perfect family retreat. The primary bedroom is generously sized with a tray ceiling, a luxurious 5-piece ensuite with modern ceramic tiles, a standing shower, quartz countertops, and a walk-in closet. Two additional oversized bedrooms each come with walk-in closets and share a 4-piece main bathroom. The laundry room, conveniently located on the upper floor, is tiled and includes a sink, offering extra functionality and storage space.
The basement, with a separate side entrance, features high ceilings and endless possibilities—perfect for a home theater, rec room, or a future 2-bedroom legal suite (subject to City of Calgary approval). The exterior of this home is just as impressive, with a finished deck complete with railing and a gas line, perfect for outdoor gatherings.
Location
Province AB
County Calgary
Area Cal Zone S
Zoning R-G
Direction SW
Rooms
Other Rooms 1
Basement Separate/Exterior Entry, Full, Unfinished
Interior
Interior Features Built-in Features, High Ceilings, Kitchen Island, No Animal Home, No Smoking Home, Open Floorplan, Separate Entrance, Walk-In Closet(s)
Heating Central
Cooling None
Flooring Carpet, Ceramic Tile, Vinyl Plank
Fireplaces Number 1
Fireplaces Type Electric
Inclusions Spice Kitchen Appliance's : Electric Range, Range Hood
Appliance Built-In Oven, Dishwasher, Electric Cooktop, Microwave, Range Hood, Refrigerator
Laundry Laundry Room
Exterior
Parking Features Double Garage Attached
Garage Spaces 2.0
Garage Description Double Garage Attached
Fence Partial
Community Features Shopping Nearby
Roof Type Asphalt Shingle
Porch Deck
Lot Frontage 15.85
Total Parking Spaces 4
Building
Lot Description Corner Lot
Foundation Poured Concrete
Architectural Style 2 Storey
Level or Stories Two
Structure Type Stone,Vinyl Siding
New Construction Yes
Others
Restrictions None Known
Tax ID 95155347
Ownership Private
Virtual Tour https://unbranded.youriguide.com/404_legacy_vw_s_e_calgary_ab/







