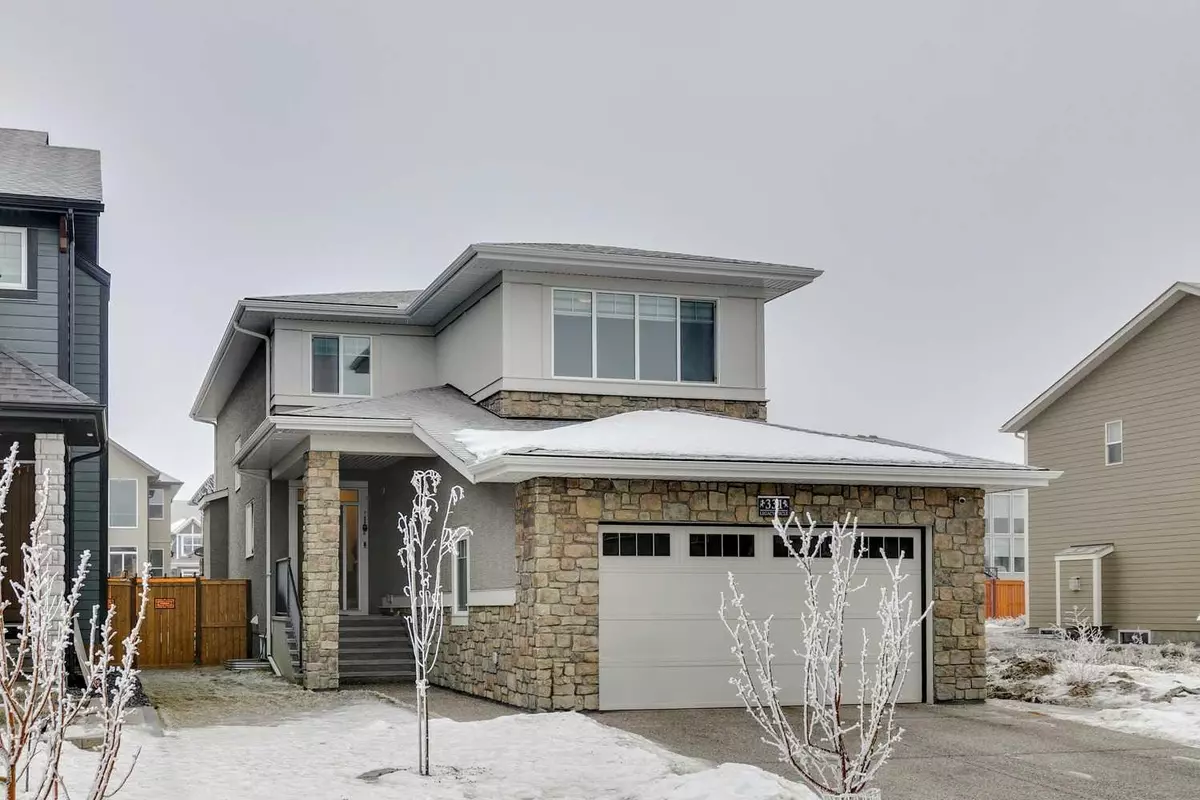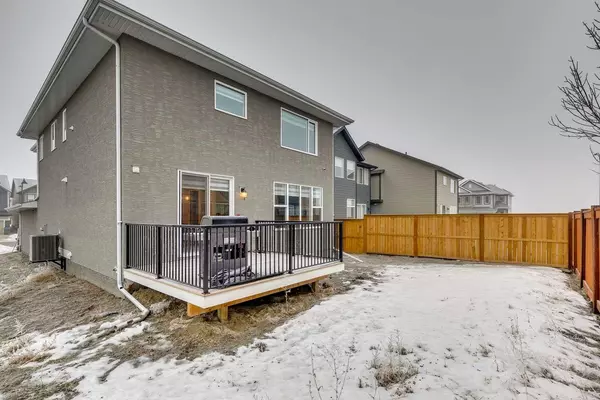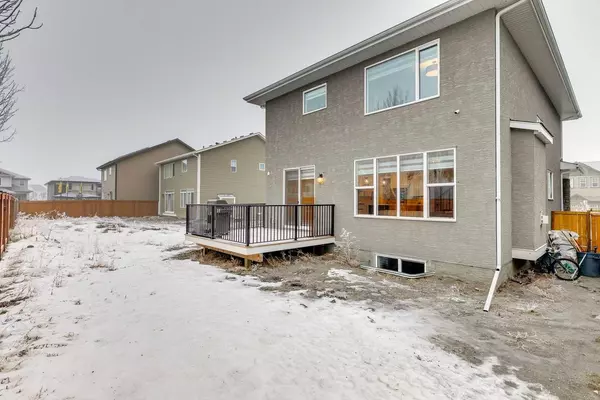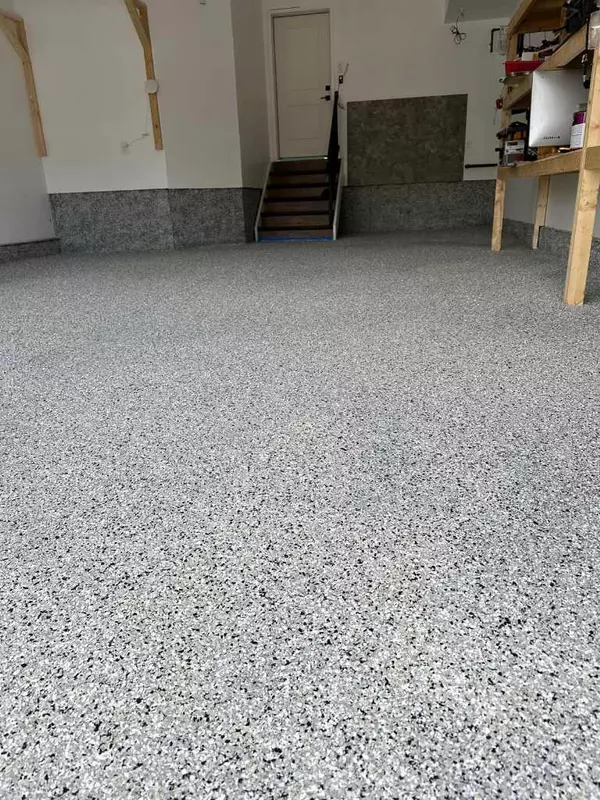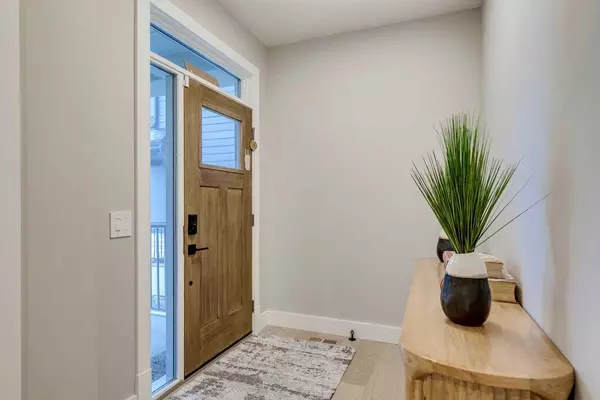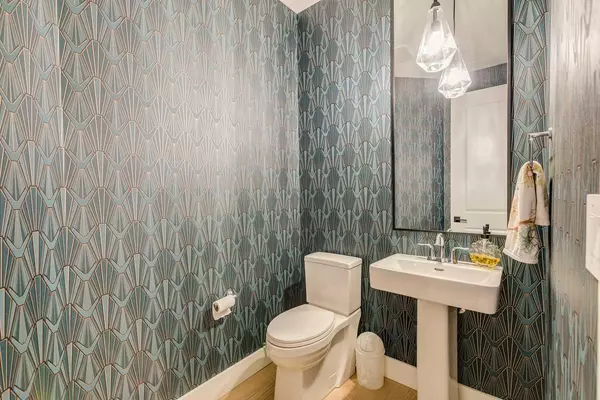4 Beds
3 Baths
2,552 SqFt
4 Beds
3 Baths
2,552 SqFt
Key Details
Property Type Single Family Home
Sub Type Detached
Listing Status Active
Purchase Type For Sale
Square Footage 2,552 sqft
Price per Sqft $372
Subdivision Legacy
MLS® Listing ID A2192287
Style 2 Storey
Bedrooms 4
Full Baths 2
Half Baths 1
HOA Fees $62/ann
HOA Y/N 1
Originating Board Calgary
Year Built 2023
Annual Tax Amount $5,383
Tax Year 2024
Lot Size 4,803 Sqft
Acres 0.11
Property Description
With 2,574 square feet of above-grade living space, this two-story home is designed to offer both comfort and elegance. The main level greets you with a bright and open floor plan, highlighted by a cozy gas fireplace in the open-to-above great room, framed by large windows that fill the space with natural light.
The chef's kitchen is a true standout, complete with a gas range, custom hood fan, pristine white cabinetry, a large island, and a spacious walk-through pantry — a perfect setup for entertaining. The main floor also features an impressive home office, and a fabulous mudroom.
Upstairs, you'll find four spacious rooms, including the luxurious master bedroom, which boasts a 5-piece ensuite and a large walk-in closet. The upper floor also includes a large bonus room for lounging, three additional spacious bedrooms with massive closets, a 4-piece main bathroom with a dual vanity, and a dedicated laundry room.
For car enthusiasts or those who need extra space, the oversized double garage features an epoxy floor and offers enough room for a full-size double cab truck.
Enjoy relaxing on your large rear deck, ideal for unwinding after a long day.
Located in one of Calgary's most desirable communities, Legacy, this home offers easy access to nearby walking paths, as well as a range of amenities, including schools, a community garden, and endless shopping and dining options at Township Shopping Centre or Shawnessy Shopping Centre.
Make 331 Legacy Circle SE your new home — a true blend of luxury, convenience, and style.
Location
Province AB
County Calgary
Area Cal Zone S
Zoning R-G
Direction NE
Rooms
Other Rooms 1
Basement Full, Unfinished
Interior
Interior Features Double Vanity, Granite Counters, High Ceilings, Kitchen Island, No Smoking Home, Open Floorplan, Recessed Lighting, Walk-In Closet(s)
Heating Forced Air, Natural Gas
Cooling None
Flooring Carpet, Hardwood, Tile
Fireplaces Number 1
Fireplaces Type Gas
Appliance Central Air Conditioner, Dishwasher, Dryer, Garage Control(s), Gas Oven, Gas Range, Humidifier, Microwave, Range Hood, Refrigerator, Washer, Window Coverings
Laundry Upper Level
Exterior
Parking Features Concrete Driveway, Double Garage Attached, Garage Door Opener, Garage Faces Front
Garage Spaces 2.0
Garage Description Concrete Driveway, Double Garage Attached, Garage Door Opener, Garage Faces Front
Fence Partial
Community Features Playground, Shopping Nearby, Sidewalks, Walking/Bike Paths
Amenities Available None
Roof Type Asphalt Shingle
Porch Deck
Lot Frontage 40.0
Total Parking Spaces 2
Building
Lot Description Standard Shaped Lot, Street Lighting
Foundation Poured Concrete
Architectural Style 2 Storey
Level or Stories Two
Structure Type Stucco,Wood Frame
Others
Restrictions Easement Registered On Title,Restrictive Covenant,Utility Right Of Way
Tax ID 95017501
Ownership Private
Virtual Tour https://unbranded.youriguide.com/331_legacy_cir_se_calgary_ab/


