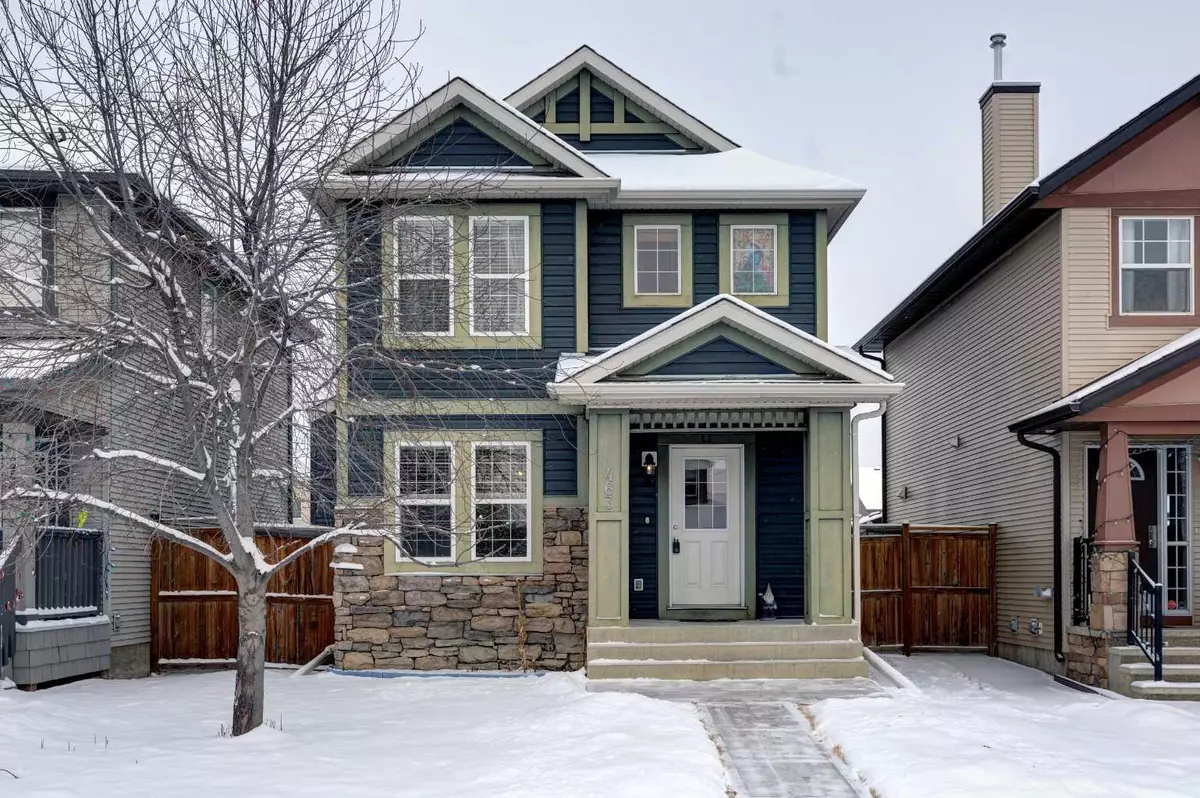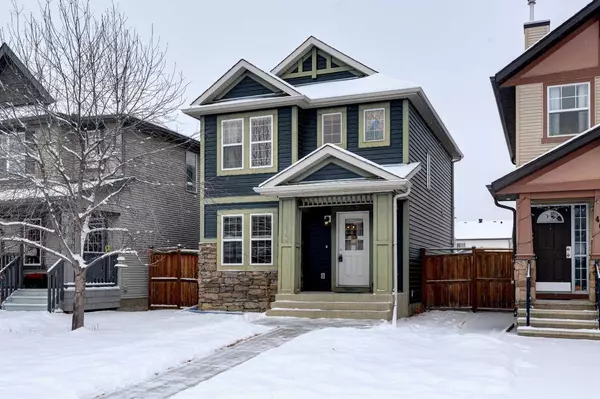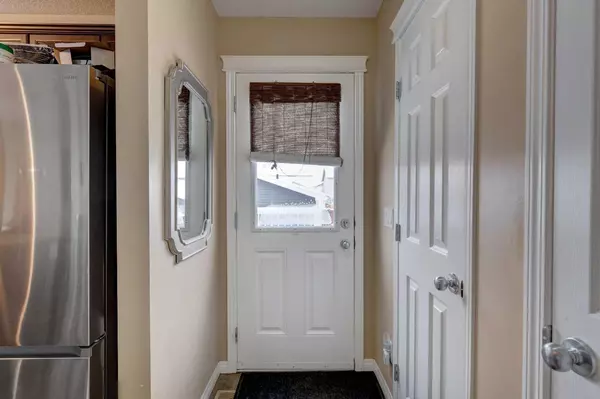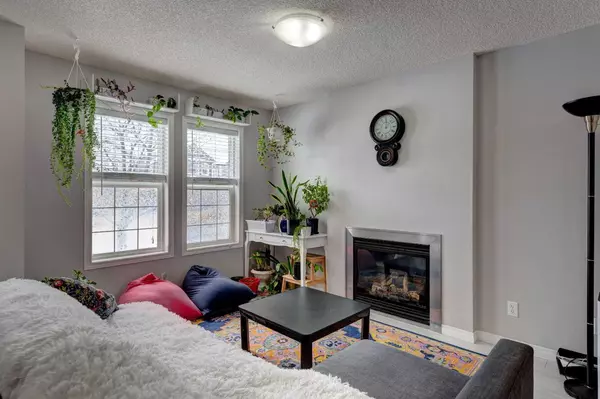3 Beds
3 Baths
1,173 SqFt
3 Beds
3 Baths
1,173 SqFt
Key Details
Property Type Single Family Home
Sub Type Detached
Listing Status Active
Purchase Type For Sale
Square Footage 1,173 sqft
Price per Sqft $494
Subdivision Silverado
MLS® Listing ID A2192076
Style 2 Storey
Bedrooms 3
Full Baths 2
Half Baths 1
HOA Fees $210/ann
HOA Y/N 1
Originating Board Alberta West Realtors Association
Year Built 2008
Annual Tax Amount $3,567
Tax Year 2024
Lot Size 3,369 Sqft
Acres 0.08
Property Description
The open-concept main floor features a bright living room with a modern fireplace, a spacious dining area, and an upgraded kitchen with dark cabinetry, premium resurfaced countertops, a functional island, and tiled front and rear entrances. A half-bath completes the main level. Recent upgrades include a new furnace and hot water tank in 2021 , roof, siding, oven, fridge, and water purifier were replaced in 2022 ensuring the home is well-prepared for years to come.
Upstairs, you'll find three sunlit bedrooms, including the master suite
The fully fenced backyard offers a newly added detached two-car garage and a large deck, perfect for entertaining. The front yard is ideal for gardening enthusiasts.
The basement is fully finished, complete with laminate flooring and a full bathroom, adding valuable extra living space.
Conveniently located within walking distance to schools, parks, trails, and public transit, and just minutes from shopping, dining, and quick access to the ring road, this home offers everything your family needs.
Location
Province AB
County Calgary
Area Cal Zone S
Zoning R-1N
Direction S
Rooms
Basement Finished, Full
Interior
Interior Features Built-in Features
Heating Forced Air, Natural Gas
Cooling None
Flooring Carpet, Vinyl Plank
Fireplaces Number 1
Fireplaces Type Electric, Family Room
Appliance Dishwasher, Freezer, Refrigerator, Washer/Dryer, Window Coverings
Laundry In Basement
Exterior
Parking Features Double Garage Detached, Garage Door Opener
Garage Spaces 2.0
Garage Description Double Garage Detached, Garage Door Opener
Fence Fenced
Community Features Park, Playground, Shopping Nearby, Sidewalks, Street Lights
Amenities Available Other
Roof Type Asphalt Shingle
Porch Deck
Lot Frontage 30.15
Total Parking Spaces 2
Building
Lot Description Back Lane, Back Yard, Front Yard, Garden
Foundation Slab
Architectural Style 2 Storey
Level or Stories Two
Structure Type Vinyl Siding,Wood Frame
Others
Restrictions Call Lister
Tax ID 95005969
Ownership Private
Virtual Tour https://unbranded.youriguide.com/463_silverado_plains_cir_sw_calgary_ab/







