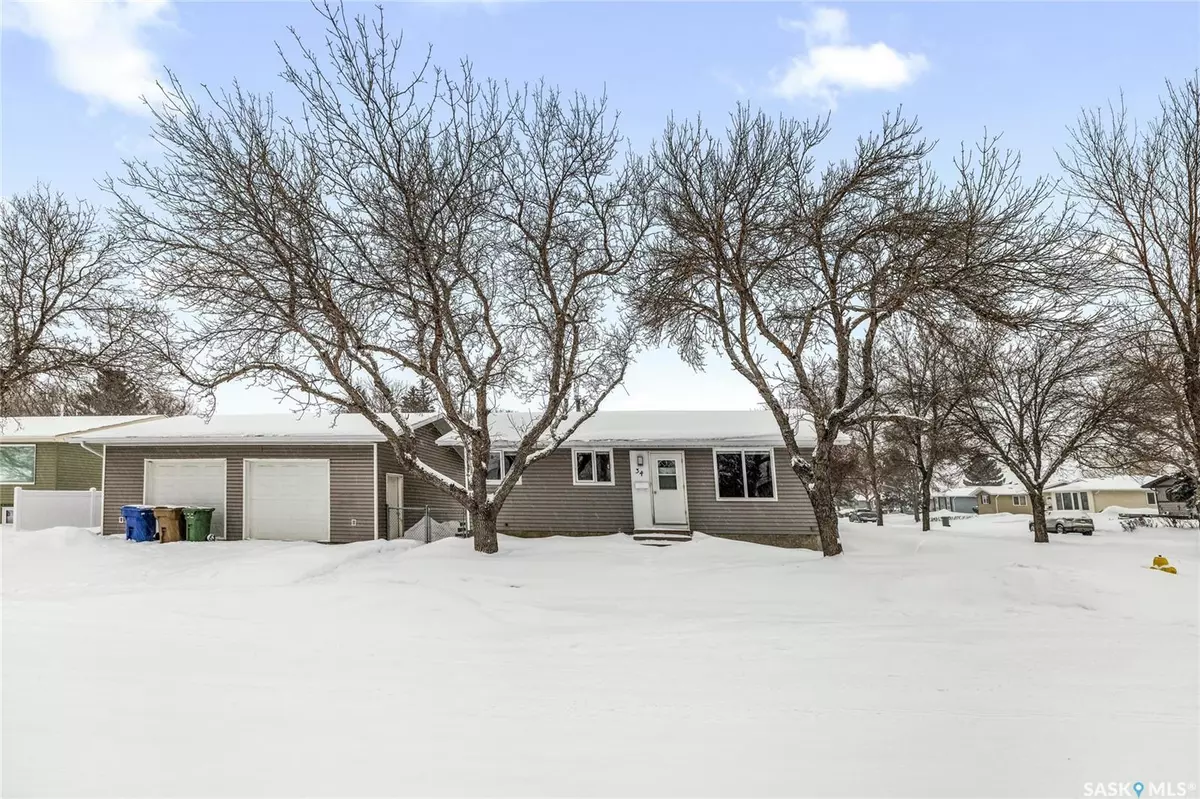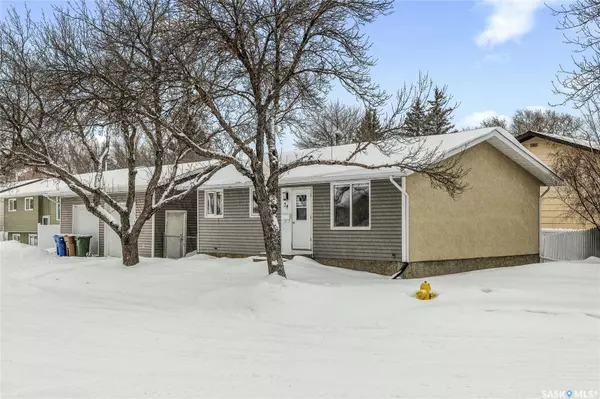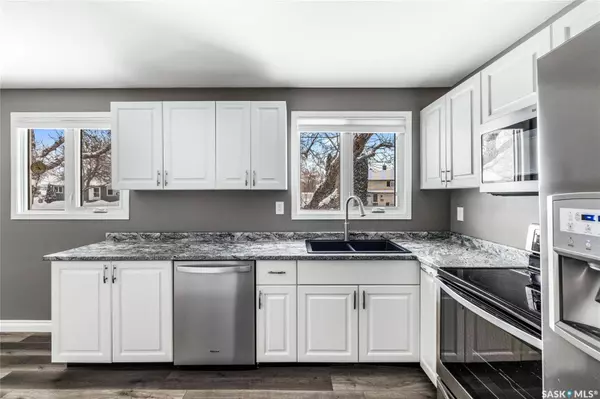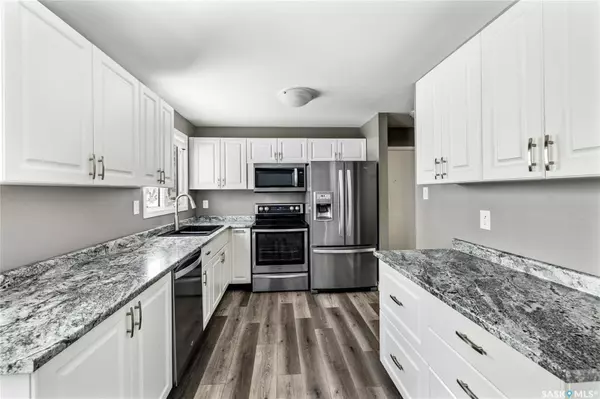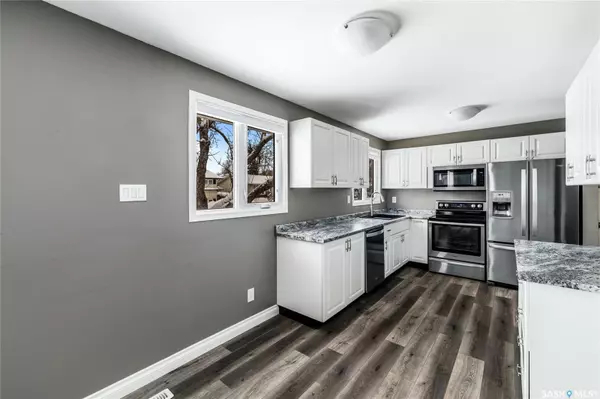2 Beds
3 Baths
884 SqFt
2 Beds
3 Baths
884 SqFt
Key Details
Property Type Single Family Home
Sub Type Detached
Listing Status Pending
Purchase Type For Sale
Square Footage 884 sqft
Price per Sqft $384
MLS Listing ID SK995347
Style Bungalow
Bedrooms 2
Originating Board Saskatchewan
Year Built 1976
Annual Tax Amount $3,385
Tax Year 2024
Lot Size 5,637 Sqft
Acres 0.12940772
Property Description
Downstairs, the modern finished basement offers a large rec room with soft carpeting, an oversized den with a 13” x 31” non-egress window and large bright closet, and another updated 4-piece bathroom. A generous storage/laundry room with a washer and dryer provides additional convenience.
The exterior of this home is just as impressive! Enjoy the ultimate dream garage—24' x 30', fully insulated and heated, with 10' ceilings and boarded walls. The fully fenced backyard features a cozy firepit area and a storage shed, making it the perfect space for relaxing and entertaining.
Additional upgrades include modern shingles, vinyl siding, and PVC windows, ensuring the home is move-in ready. Located on a quiet crescent, within walking distance to two elementary schools, and just minutes from Rochdale's many amenities, this home is a rare find in a fantastic location.
Location
Province SK
Community Argyle Park
Rooms
Basement Full Basement, Fully Finished, Remodeled
Kitchen 1
Interior
Interior Features Air Conditioner (Central)
Hot Water Gas
Heating Forced Air, Natural Gas
Cooling Forced Air, Natural Gas
Appliance Fridge, Stove, Washer, Dryer, Dishwasher Built In, Garage Door Opnr/Control(S), Microwave Hood Fan, Shed(s), Window Treatment
Exterior
Exterior Feature Siding, Stucco, Vinyl
Parking Features 2 Car Detached
Garage Spaces 5.0
Roof Type Asphalt Shingles
Total Parking Spaces 5
Building
Lot Description Corner, Rectangular
Building Description Wood Frame, House
Structure Type Wood Frame
Others
Ownership Freehold
Virtual Tour https://www.youtube.com/shorts/r_FYCLJ9tkI


