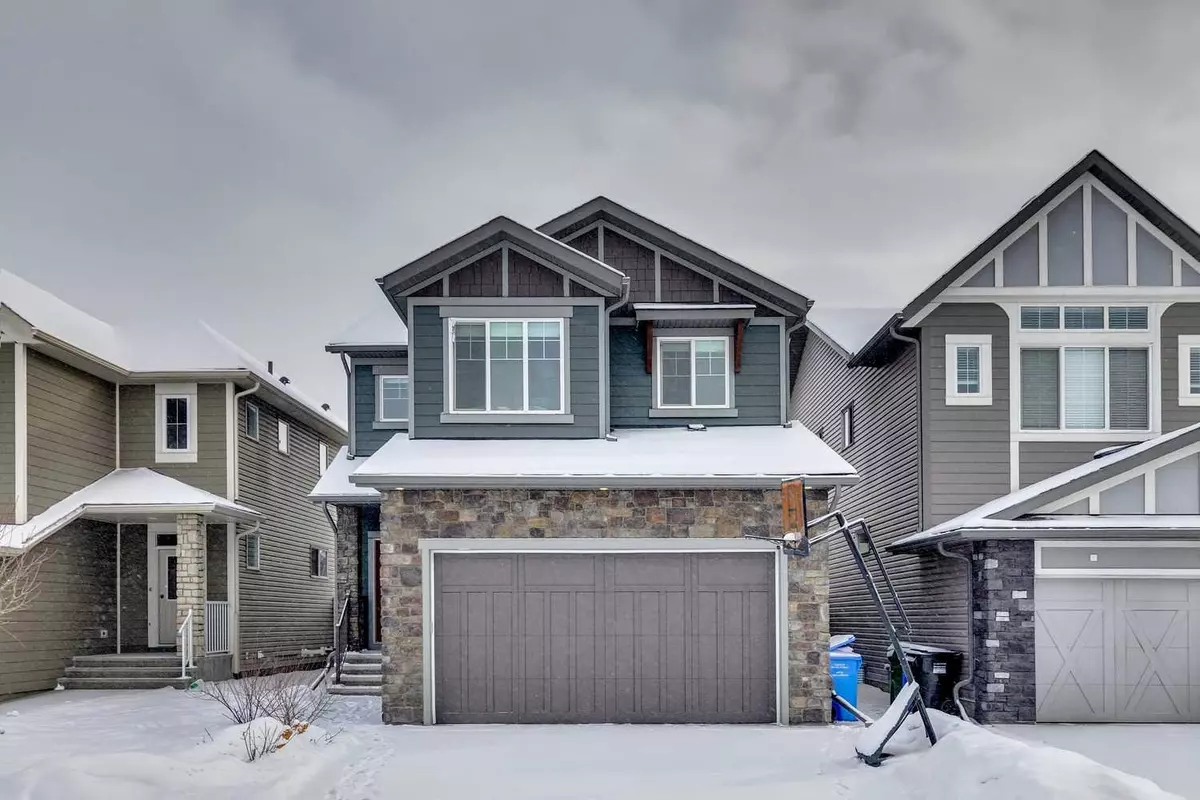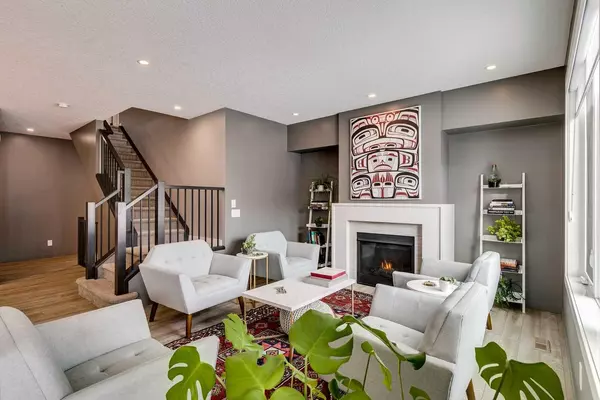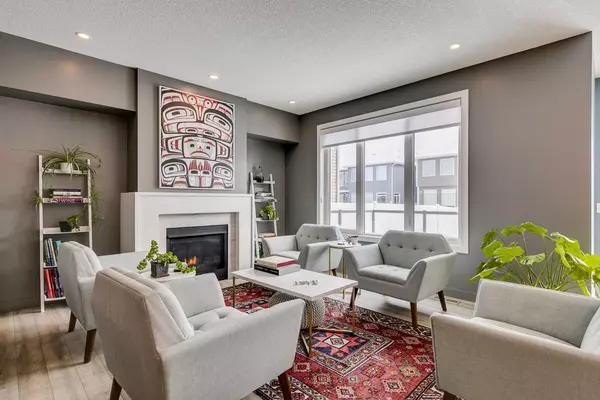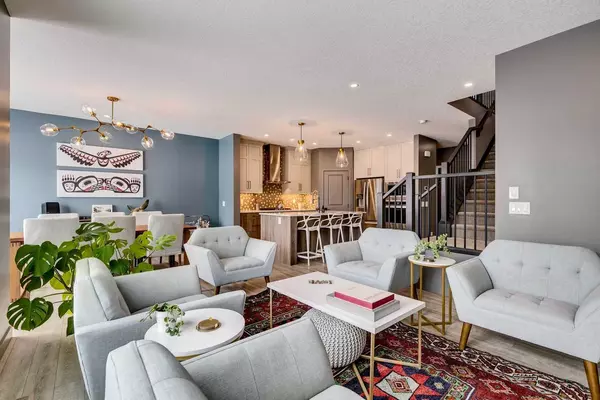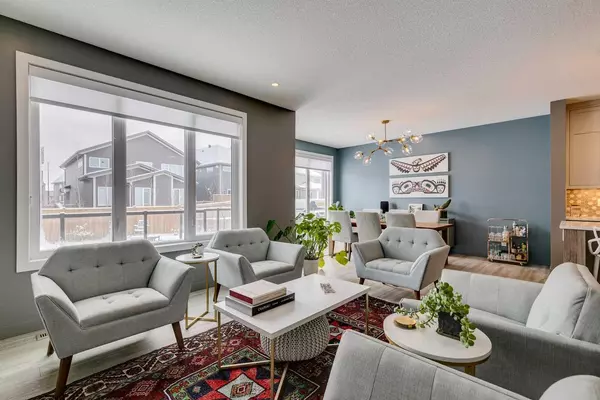4 Beds
4 Baths
1,892 SqFt
4 Beds
4 Baths
1,892 SqFt
Key Details
Property Type Single Family Home
Sub Type Detached
Listing Status Active
Purchase Type For Sale
Square Footage 1,892 sqft
Price per Sqft $409
Subdivision Legacy
MLS® Listing ID A2192788
Style 2 Storey
Bedrooms 4
Full Baths 3
Half Baths 1
HOA Fees $68/ann
HOA Y/N 1
Originating Board Calgary
Year Built 2020
Annual Tax Amount $4,601
Tax Year 2024
Lot Size 3,961 Sqft
Acres 0.09
Property Description
Nestled on a quiet street, this home boasts expansive living spaces and floor-to-ceiling windows in the dining room, bathing the interior in natural light. The gourmet kitchen is a chef's dream, featuring quartz countertops throughout, full-height cabinetry, soft-close drawers, an upgraded pantry, and a premium stainless steel Whirlpool appliance package, including a gas stove, upgraded hood fan, and convection wall oven. A Blanco sink adds to the kitchen's sophisticated appeal, while the large island is perfect for breakfasts and casual dinners. Upstairs, in addition to 2 generously sized bedrooms and a main bath, there is a luxurious master suite featuring a quartz double vanity ensuite, a glass-enclosed shower, a relaxing soaker tub, and a spacious walk-in closet. A convenient second-floor laundry room enhances the home's functionality. The bonus room offers flexibility as an office or family room. The home also features a spacious front entrance with ample room, a dedicated mudroom off the garage, and built-in shelving in the garage for extra storage. Engineered hardwood flooring, a box-up ceiling, trendy lighting, and extra pot lights throughout the home add to its modern appeal. The open staircase with spindle railing enhances the sense of space and style. Entertainment and convenience are seamlessly built into the design, with CAT5 data wiring behind the artwork above the fireplace for an effortless TV setup. The flex room in the basement is perfect for a media room, home gym, hobby space, or additional storage. The lower bedroom and full bath are a great asset for guests. The mechanical room also provides plenty of extra storage space. Outside, enjoy a beautifully landscaped backyard featuring a large deck (over 200sqft) with glass railing, gas BBQ line, a paving stone patio, and a fully fenced yard, making it the perfect space for entertaining or relaxing. Located in the highly sought-after Legacy community, this home is just steps from scenic ravines, parks, playgrounds, and green spaces. The community currently features a Catholic high school, with a new Catholic K-9 school set to open in 2026. A community center is also planned for future development. The area offers a vibrant shopping plaza with Starbucks, restaurants, and retail stores, as well as easy access to Stoney Trail and Macleod Trail. Don't miss your chance to own this incredible home in one of Calgary's most desirable neighborhoods!
Location
Province AB
County Calgary
Area Cal Zone S
Zoning R-G
Direction NW
Rooms
Other Rooms 1
Basement Finished, Full
Interior
Interior Features High Ceilings, Kitchen Island, Open Floorplan, Pantry, Quartz Counters, Storage, Walk-In Closet(s)
Heating Forced Air, Natural Gas
Cooling None
Flooring Carpet, Ceramic Tile, See Remarks
Fireplaces Number 1
Fireplaces Type Gas, Living Room
Inclusions shelving in garage
Appliance Convection Oven, Dishwasher, Dryer, Garage Control(s), Gas Cooktop, Microwave, Range Hood, Refrigerator, Washer, Window Coverings
Laundry Upper Level
Exterior
Parking Features Double Garage Attached
Garage Spaces 2.0
Garage Description Double Garage Attached
Fence Fenced
Community Features Park, Playground, Schools Nearby, Shopping Nearby, Sidewalks, Street Lights
Amenities Available Other
Roof Type Asphalt Shingle
Porch Deck
Lot Frontage 37.17
Total Parking Spaces 2
Building
Lot Description Back Yard, Landscaped, Street Lighting, Rectangular Lot
Foundation Poured Concrete
Architectural Style 2 Storey
Level or Stories Two
Structure Type Composite Siding,Vinyl Siding,Wood Frame
Others
Restrictions Restrictive Covenant,Utility Right Of Way
Tax ID 94989460
Ownership Private
Virtual Tour https://youtu.be/3-9xW7qd_ng


